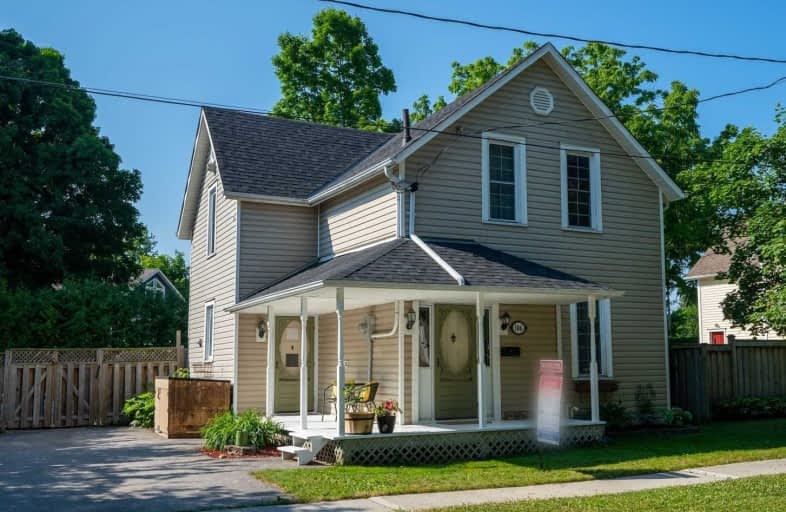Sold on Jul 27, 2020
Note: Property is not currently for sale or for rent.

-
Type: Detached
-
Style: 2-Storey
-
Size: 2000 sqft
-
Lot Size: 66 x 0 Feet
-
Age: 100+ years
-
Taxes: $4,147 per year
-
Days on Site: 6 Days
-
Added: Jul 21, 2020 (6 days on market)
-
Updated:
-
Last Checked: 3 months ago
-
MLS®#: N4839161
-
Listed By: Re/max all-stars realty inc., brokerage
Recently Remodeled One Of A Kind Century Home Steps To Downtown & Popular Uxbridge Ps. Beautifully Renod Kit W/Lrg Island/Breakfast Bar & W/O To Gorgeous Covered Porch,Open Concept Lr/Dr, 9 Foot Ceilings, 4 Large Bedrms Including Master W/I Closet & 4Pc Semi-Ens W/ Combined W/Laundry. Main Flr Sound Proofed Theatre Family Rm W/W/O To Peaceful & Private Private Backyard Oasis Featuring Salt Water Pool. Note: Home Recently Converted Back To Single Family Home.
Extras
Fridge, Stove, B/I Dw, Washer, Dryer, Range Hood, Wdw Covs, Elfs, Shutters, B/I Shelving In Mbr Clst, Surround Sound & Projector, Pool Pump (2018), Filter, Heater & Chlorinator. Exclude Tvs & Mounts, Hot Tub, Umbrella
Property Details
Facts for 106 Colborne Street, Uxbridge
Status
Days on Market: 6
Last Status: Sold
Sold Date: Jul 27, 2020
Closed Date: Sep 17, 2020
Expiry Date: Sep 30, 2020
Sold Price: $690,000
Unavailable Date: Jul 27, 2020
Input Date: Jul 21, 2020
Property
Status: Sale
Property Type: Detached
Style: 2-Storey
Size (sq ft): 2000
Age: 100+
Area: Uxbridge
Community: Uxbridge
Availability Date: End August/Tba
Inside
Bedrooms: 4
Bathrooms: 3
Kitchens: 1
Rooms: 10
Den/Family Room: Yes
Air Conditioning: Central Air
Fireplace: No
Laundry Level: Upper
Central Vacuum: Y
Washrooms: 3
Utilities
Electricity: Yes
Gas: Yes
Cable: Yes
Telephone: Yes
Building
Basement: Crawl Space
Basement 2: Part Bsmt
Heat Type: Forced Air
Heat Source: Gas
Exterior: Alum Siding
Exterior: Vinyl Siding
Elevator: N
Water Supply: Municipal
Special Designation: Unknown
Other Structures: Garden Shed
Retirement: N
Parking
Driveway: Private
Garage Type: None
Covered Parking Spaces: 5
Total Parking Spaces: 5
Fees
Tax Year: 2020
Tax Legal Description: Lot 2 Block C Plan 83 Township Of Uxbridge
Taxes: $4,147
Highlights
Feature: Hospital
Feature: Library
Feature: Park
Feature: Place Of Worship
Feature: Public Transit
Feature: School
Land
Cross Street: Toronto & Brock
Municipality District: Uxbridge
Fronting On: South
Pool: Inground
Sewer: Sewers
Lot Frontage: 66 Feet
Lot Irregularities: Irregular
Acres: < .50
Zoning: Residential
Waterfront: None
Additional Media
- Virtual Tour: https://my.matterport.com/show/?m=nrzkE19zrgh
Rooms
Room details for 106 Colborne Street, Uxbridge
| Type | Dimensions | Description |
|---|---|---|
| Living Ground | 3.54 x 4.11 | Wood Floor, Combined W/Dining |
| Dining Ground | 2.60 x 4.20 | Wood Floor, Combined W/Living |
| Kitchen Ground | 4.60 x 4.74 | Breakfast Bar, Granite Counter, W/O To Porch |
| Family Ground | 3.52 x 4.60 | Hardwood Floor, W/O To Yard |
| Office Ground | 1.90 x 2.50 | Hardwood Floor |
| Master 2nd | 4.60 x 4.78 | Broadloom, W/I Closet, Semi Ensuite |
| 2nd Br 2nd | 3.41 x 4.60 | Broadloom, Closet, O/Looks Backyard |
| 3rd Br 2nd | 2.74 x 3.44 | Broadloom, Closet |
| 4th Br 2nd | 2.85 x 2.85 | Broadloom, Closet |

| XXXXXXXX | XXX XX, XXXX |
XXXX XXX XXXX |
$XXX,XXX |
| XXX XX, XXXX |
XXXXXX XXX XXXX |
$XXX,XXX | |
| XXXXXXXX | XXX XX, XXXX |
XXXXXXX XXX XXXX |
|
| XXX XX, XXXX |
XXXXXX XXX XXXX |
$XXX,XXX | |
| XXXXXXXX | XXX XX, XXXX |
XXXXXXX XXX XXXX |
|
| XXX XX, XXXX |
XXXXXX XXX XXXX |
$XXX,XXX |
| XXXXXXXX XXXX | XXX XX, XXXX | $690,000 XXX XXXX |
| XXXXXXXX XXXXXX | XXX XX, XXXX | $699,000 XXX XXXX |
| XXXXXXXX XXXXXXX | XXX XX, XXXX | XXX XXXX |
| XXXXXXXX XXXXXX | XXX XX, XXXX | $765,000 XXX XXXX |
| XXXXXXXX XXXXXXX | XXX XX, XXXX | XXX XXXX |
| XXXXXXXX XXXXXX | XXX XX, XXXX | $799,000 XXX XXXX |

Goodwood Public School
Elementary: PublicSt Joseph Catholic School
Elementary: CatholicScott Central Public School
Elementary: PublicUxbridge Public School
Elementary: PublicQuaker Village Public School
Elementary: PublicJoseph Gould Public School
Elementary: PublicÉSC Pape-François
Secondary: CatholicBill Hogarth Secondary School
Secondary: PublicBrooklin High School
Secondary: PublicPort Perry High School
Secondary: PublicUxbridge Secondary School
Secondary: PublicStouffville District Secondary School
Secondary: Public
