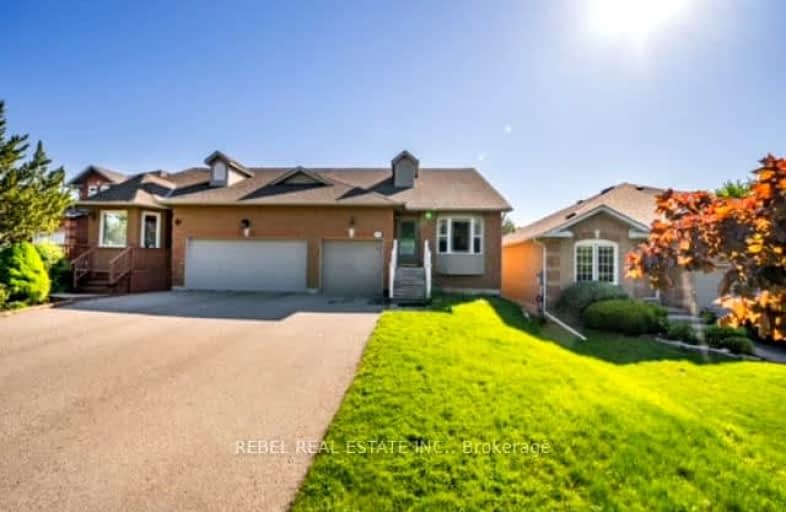Car-Dependent
- Most errands require a car.
40
/100
Somewhat Bikeable
- Almost all errands require a car.
23
/100

Goodwood Public School
Elementary: Public
8.59 km
St Joseph Catholic School
Elementary: Catholic
0.23 km
Scott Central Public School
Elementary: Public
6.43 km
Uxbridge Public School
Elementary: Public
0.92 km
Quaker Village Public School
Elementary: Public
0.15 km
Joseph Gould Public School
Elementary: Public
2.11 km
ÉSC Pape-François
Secondary: Catholic
17.83 km
Bill Hogarth Secondary School
Secondary: Public
24.67 km
Brooklin High School
Secondary: Public
20.86 km
Port Perry High School
Secondary: Public
14.90 km
Uxbridge Secondary School
Secondary: Public
2.02 km
Stouffville District Secondary School
Secondary: Public
18.44 km
-
Highlands of Durham Games
Uxbridge ON 1.6km -
Elgin Park
180 Main St S, Uxbridge ON 1.62km -
Coultice Park
Whitchurch-Stouffville ON L4A 7X3 13.15km
-
CIBC
285 Toronto St S, Uxbridge ON L9P 1S9 1.43km -
CIBC
1805 Scugog St, Port Perry ON L9L 1J4 15.44km -
TD Canada Trust Branch and ATM
165 Queen St, Port Perry ON L9L 1B8 15.59km


