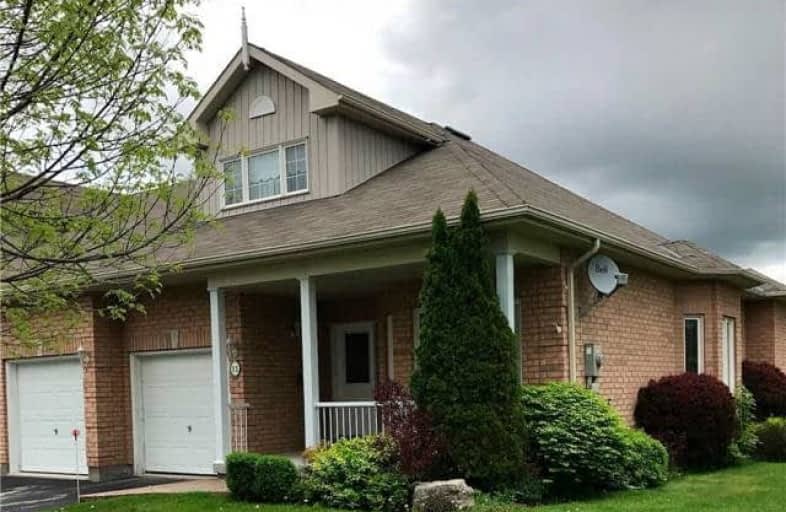Sold on Mar 08, 2018
Note: Property is not currently for sale or for rent.

-
Type: Semi-Det Condo
-
Style: Bungaloft
-
Size: 2000 sqft
-
Pets: Restrict
-
Age: 11-15 years
-
Taxes: $4,568 per year
-
Maintenance Fees: 200 /mo
-
Days on Site: 79 Days
-
Added: Sep 07, 2019 (2 months on market)
-
Updated:
-
Last Checked: 3 months ago
-
MLS®#: N4009685
-
Listed By: Main street realty ltd., brokerage
Sought After Bungalow Loft In Desired Area Of Uxbridge, Approx 2100 Sq. Ft. Of Living Space Full Basement Unfinished, 12 M By 8.23 M Plus Cold Room, Deck Is 10X12 With Stairs To Backyard, Over Looks Gazebo Area, Great Bbq Area, Loft Area Great For Guest And Makes A Great Office Area, Front Br Also Makes A Good Office Or Den Area.Front Porch Faces South West For Great Sunsets, Traffic Minimal Quiet Crt. Area, Main Floor Laundry Room.
Extras
Breakfast Nook Has Large Casement Windows Face South Overlooks Grass Area, Sun All Day, Maintenance Fees Include Snow Removal Walkway Porch, Driveway, In Summer Grass Cutting & Fertilizing, Orig.Appliances Fridge,Stove,Dishwasher
Property Details
Facts for 11 James Hill Court, Uxbridge
Status
Days on Market: 79
Last Status: Sold
Sold Date: Mar 08, 2018
Closed Date: Apr 16, 2018
Expiry Date: Mar 31, 2018
Sold Price: $654,000
Unavailable Date: Mar 08, 2018
Input Date: Dec 19, 2017
Property
Status: Sale
Property Type: Semi-Det Condo
Style: Bungaloft
Size (sq ft): 2000
Age: 11-15
Area: Uxbridge
Community: Uxbridge
Availability Date: Tba/Jan.15 201
Assessment Amount: $438,000
Assessment Year: 2017
Inside
Bedrooms: 3
Bathrooms: 3
Kitchens: 1
Rooms: 7
Den/Family Room: No
Patio Terrace: None
Unit Exposure: South West
Air Conditioning: Central Air
Fireplace: Yes
Laundry Level: Main
Central Vacuum: N
Ensuite Laundry: No
Washrooms: 3
Building
Stories: 1
Basement: Full
Basement 2: Unfinished
Heat Type: Forced Air
Heat Source: Gas
Exterior: Brick
UFFI: No
Energy Certificate: N
Green Verification Status: N
Physically Handicapped-Equipped: N
Special Designation: Unknown
Retirement: N
Parking
Parking Included: Yes
Garage Type: Attached
Parking Designation: Owned
Parking Features: Private
Covered Parking Spaces: 2
Total Parking Spaces: 4
Garage: 2
Locker
Locker: None
Fees
Tax Year: 2017
Taxes Included: No
Building Insurance Included: No
Cable Included: No
Central A/C Included: No
Common Elements Included: Yes
Heating Included: No
Hydro Included: No
Water Included: No
Taxes: $4,568
Highlights
Amenity: Bbqs Allowed
Feature: Golf
Feature: Grnbelt/Conserv
Feature: Hospital
Feature: Library
Feature: Public Transit
Feature: Rec Centre
Land
Cross Street: Toronto St. And Camp
Municipality District: Uxbridge
Zoning: Single Family Re
Condo
Condo Registry Office: dscc
Condo Corp#: 180
Property Management: Self Managed
Additional Media
- Virtual Tour: http://tours.panapix.com/idx/963878
Rooms
Room details for 11 James Hill Court, Uxbridge
| Type | Dimensions | Description |
|---|---|---|
| Kitchen Main | 3.96 x 5.39 | Ceramic Floor, Breakfast Area, Large Window |
| Dining Main | 4.27 x 3.35 | Hardwood Floor, W/O To Yard, Combined W/Living |
| Living Main | 4.27 x 3.18 | Hardwood Floor, Fireplace, Casement Windows |
| Master Main | 4.27 x 4.75 | Broadloom, Casement Windows, W/I Closet |
| 2nd Br Main | 3.96 x 3.25 | Broadloom, Casement Windows, Double Closet |
| 3rd Br Upper | 3.05 x 4.88 | Broadloom, Casement Windows, Closet |
| Loft Upper | 3.05 x 4.88 | 4 Pc Bath, Broadloom, Casement Windows |
| XXXXXXXX | XXX XX, XXXX |
XXXX XXX XXXX |
$XXX,XXX |
| XXX XX, XXXX |
XXXXXX XXX XXXX |
$XXX,XXX |
| XXXXXXXX XXXX | XXX XX, XXXX | $654,000 XXX XXXX |
| XXXXXXXX XXXXXX | XXX XX, XXXX | $664,900 XXX XXXX |

Goodwood Public School
Elementary: PublicSt Joseph Catholic School
Elementary: CatholicScott Central Public School
Elementary: PublicUxbridge Public School
Elementary: PublicQuaker Village Public School
Elementary: PublicJoseph Gould Public School
Elementary: PublicÉSC Pape-François
Secondary: CatholicBill Hogarth Secondary School
Secondary: PublicBrooklin High School
Secondary: PublicPort Perry High School
Secondary: PublicUxbridge Secondary School
Secondary: PublicStouffville District Secondary School
Secondary: Public

