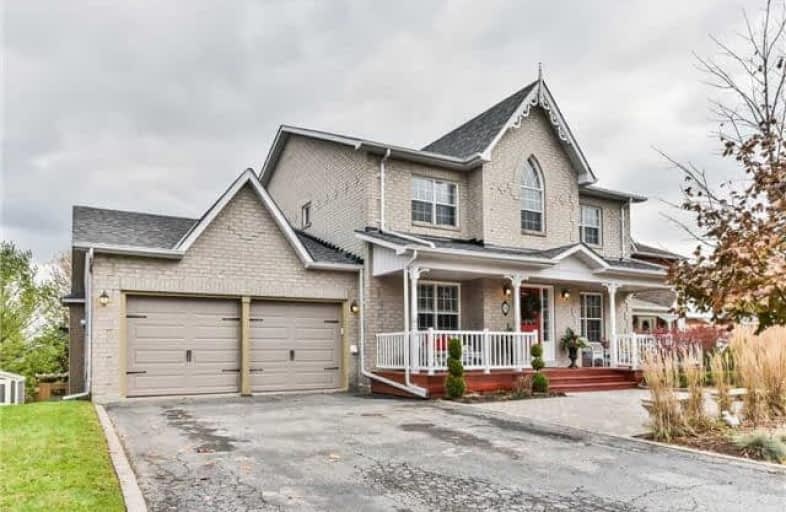Sold on Nov 19, 2017
Note: Property is not currently for sale or for rent.

-
Type: Detached
-
Style: 2-Storey
-
Size: 2500 sqft
-
Lot Size: 61.06 x 170.06 Feet
-
Age: 16-30 years
-
Taxes: $6,042 per year
-
Days on Site: 3 Days
-
Added: Sep 07, 2019 (3 days on market)
-
Updated:
-
Last Checked: 3 months ago
-
MLS®#: N3986828
-
Listed By: Keller williams realty solutions, brokerage
*Open House Sun Nov 19 1-4* Stunning Detached In Quaker Village On Court! Huge Fenced, Treed, Landscaped Property 61X170'Deep! Covered Victorian Porch, Centre Hall Plan. Hardwood, Smooth Ceilings Thruout! Front Office! Gorgeous White Custom Kitchen, 4X11Quartz Island, Luxury Jennair Appls, Tumbled Stone Wall, B/I Bar/Coffee Station. Pot Lights. Fam Rm Features Gas F/P, B/I Bookcase Cabinetry. W/O 20X12 Deck, 2nd Tier Deck Hot Tub!
Extras
Glass Railings, Walkdown To Awardwinning Yard, Pergola Covered Living W'wired Lights/Tv. 2nd Flr W'hardwood, Vaulted Ceiling. Incl: B/I D/W, Fridge, Gas Stove W'potfiller, Wine Fridge, Microwave/Convection Drawer, W,D. Auto Garage Opener.
Property Details
Facts for 11 Rachel Lee Court, Uxbridge
Status
Days on Market: 3
Last Status: Sold
Sold Date: Nov 19, 2017
Closed Date: Jan 15, 2018
Expiry Date: Mar 31, 2018
Sold Price: $885,000
Unavailable Date: Nov 19, 2017
Input Date: Nov 16, 2017
Prior LSC: Listing with no contract changes
Property
Status: Sale
Property Type: Detached
Style: 2-Storey
Size (sq ft): 2500
Age: 16-30
Area: Uxbridge
Community: Uxbridge
Availability Date: 60/90
Inside
Bedrooms: 4
Bedrooms Plus: 1
Bathrooms: 3
Kitchens: 1
Rooms: 10
Den/Family Room: Yes
Air Conditioning: Central Air
Fireplace: Yes
Laundry Level: Main
Central Vacuum: N
Washrooms: 3
Building
Basement: Unfinished
Basement 2: W/O
Heat Type: Forced Air
Heat Source: Gas
Exterior: Brick
Water Supply: Municipal
Special Designation: Unknown
Other Structures: Garden Shed
Parking
Driveway: Pvt Double
Garage Spaces: 2
Garage Type: Attached
Covered Parking Spaces: 4
Total Parking Spaces: 6
Fees
Tax Year: 2017
Tax Legal Description: Pcl 19-1 Sec 40M1870; Lt 19 Pl 40M1870 (Uxbridge);
Taxes: $6,042
Highlights
Feature: Cul De Sac
Feature: Fenced Yard
Feature: Treed
Land
Cross Street: 6 Conc/Bolton Dr
Municipality District: Uxbridge
Fronting On: East
Parcel Number: 268510275
Pool: None
Sewer: Sewers
Lot Depth: 170.06 Feet
Lot Frontage: 61.06 Feet
Lot Irregularities: 61.09 X 168.36
Acres: < .50
Zoning: Residential
Additional Media
- Virtual Tour: http://www.studiogtavirtualtour.ca/11-rachel-lee-uxbridge
Rooms
Room details for 11 Rachel Lee Court, Uxbridge
| Type | Dimensions | Description |
|---|---|---|
| Living Main | 3.38 x 4.88 | Hardwood Floor, Picture Window, O/Looks Frontyard |
| Dining Main | 3.38 x 4.24 | Picture Window, Formal Rm, Hardwood Floor |
| Family Main | 3.38 x 4.24 | California Shutters, Hardwood Floor, Gas Fireplace |
| Kitchen Main | 3.38 x 3.35 | Pantry, Centre Island, Quartz Counter |
| Breakfast Main | 3.38 x 3.35 | W/O To Deck, B/I Bar, Pot Lights |
| Office Main | 2.82 x 3.29 | O/Looks Frontyard, B/I Bookcase, Hardwood Floor |
| Master Main | 3.43 x 6.09 | 5 Pc Ensuite, Hardwood Floor, W/I Closet |
| 2nd Br 2nd | 3.53 x 4.46 | Hardwood Floor, Cathedral Ceiling, W/W Closet |
| 3rd Br 2nd | 3.53 x 3.83 | Double Closet, Hardwood Floor, Window |
| 4th Br 2nd | 3.08 x 3.35 | Window, Closet, Hardwood Floor |
| Other Bsmt | - | Sliding Doors, W/O To Patio, Unfinished |
| Laundry Main | 1.92 x 2.41 | W/O To Garage, B/I Shelves |
| XXXXXXXX | XXX XX, XXXX |
XXXX XXX XXXX |
$XXX,XXX |
| XXX XX, XXXX |
XXXXXX XXX XXXX |
$XXX,XXX |
| XXXXXXXX XXXX | XXX XX, XXXX | $885,000 XXX XXXX |
| XXXXXXXX XXXXXX | XXX XX, XXXX | $899,000 XXX XXXX |

Goodwood Public School
Elementary: PublicSt Joseph Catholic School
Elementary: CatholicScott Central Public School
Elementary: PublicUxbridge Public School
Elementary: PublicQuaker Village Public School
Elementary: PublicJoseph Gould Public School
Elementary: PublicÉSC Pape-François
Secondary: CatholicBill Hogarth Secondary School
Secondary: PublicBrooklin High School
Secondary: PublicPort Perry High School
Secondary: PublicUxbridge Secondary School
Secondary: PublicStouffville District Secondary School
Secondary: Public- 3 bath
- 5 bed
194/198 Brock Street West, Uxbridge, Ontario • L9P 1E9 • Uxbridge



