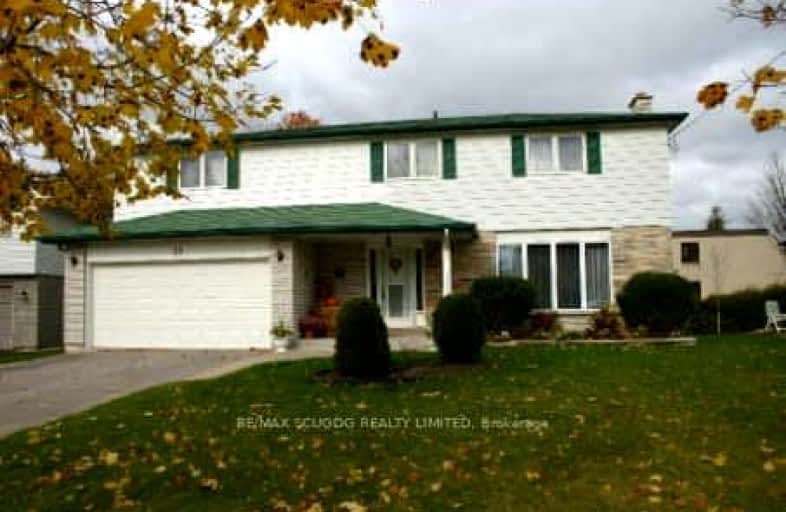Car-Dependent
- Most errands require a car.
34
/100
Somewhat Bikeable
- Most errands require a car.
32
/100

Goodwood Public School
Elementary: Public
9.18 km
St Joseph Catholic School
Elementary: Catholic
1.23 km
Scott Central Public School
Elementary: Public
7.48 km
Uxbridge Public School
Elementary: Public
0.29 km
Quaker Village Public School
Elementary: Public
1.16 km
Joseph Gould Public School
Elementary: Public
1.08 km
ÉSC Pape-François
Secondary: Catholic
18.35 km
Bill Hogarth Secondary School
Secondary: Public
24.92 km
Brooklin High School
Secondary: Public
20.02 km
Port Perry High School
Secondary: Public
13.75 km
Uxbridge Secondary School
Secondary: Public
1.04 km
Stouffville District Secondary School
Secondary: Public
18.96 km
-
Apple Valley Park
Port Perry ON 14.53km -
Port Perry Park
16.27km -
Sunnyridge Park
Stouffville ON 17.28km
-
Laurentian Bank of Canada
1 Brock St W, Uxbridge ON L9P 1P6 0.73km -
BMO Bank of Montreal
Port Perry Plaza, Port Perry ON L9L 1H7 14.38km -
Scotiabank
5842 Main St, Stouffville ON L4A 2S8 18.54km


