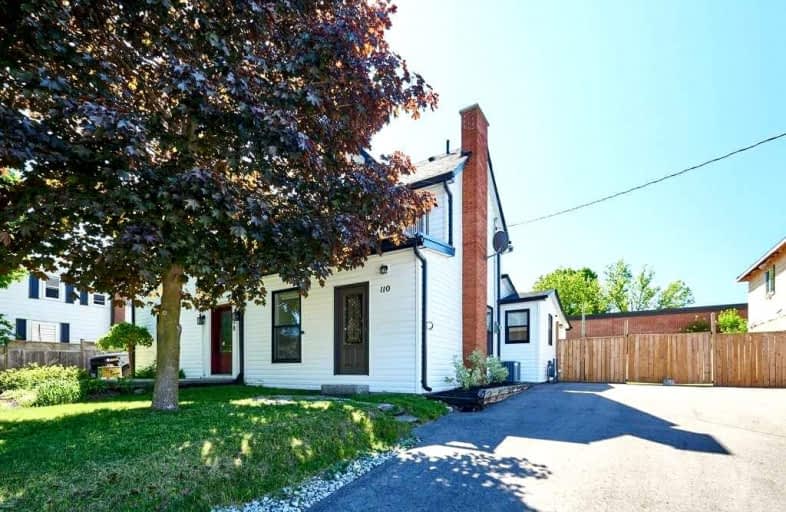Sold on Jun 14, 2022
Note: Property is not currently for sale or for rent.

-
Type: Semi-Detached
-
Style: 1 1/2 Storey
-
Lot Size: 45 x 99.06 Feet
-
Age: No Data
-
Taxes: $3,057 per year
-
Days on Site: 5 Days
-
Added: Jun 09, 2022 (5 days on market)
-
Updated:
-
Last Checked: 3 months ago
-
MLS®#: N5652318
-
Listed By: Royal lepage frank real estate, brokerage
Stunning Semi-Detached Located In The Heart Of Uxbridge. Enjoy This Fully Renovated Home With Its Beautiful And Spacious Open Concept Throughout. Highlights Include: Custom Rockwood Kitchen With Quartz Countertops And Stainless Steel Appliances, Loads Of Natural Light Throughout The Home, Fully Fenced In Backyard, Walking Distance To Downtown Uxbridge,2nd Floor Balcony, And So Much More. Check Out The Open House Saturday, June 11 From 2:00-4:00Pm! Virtual Tour Also Available. You Won't Want To Miss This One!
Extras
Driveway Paved July 2020, Large Back Deck 2019, Electrical, Furnace, C/Air,Windows, Doors, Soffits & Eaves,Electronic Key Door Entry In 2018. Includes: Ss Fridge, Bosch Dishwasher, Island Decor Exhaust Hood & Slide In Stove, Washer & Dryer.
Property Details
Facts for 110 Mechanic Street, Uxbridge
Status
Days on Market: 5
Last Status: Sold
Sold Date: Jun 14, 2022
Closed Date: Jul 12, 2022
Expiry Date: Aug 31, 2022
Sold Price: $724,900
Unavailable Date: Jun 14, 2022
Input Date: Jun 09, 2022
Property
Status: Sale
Property Type: Semi-Detached
Style: 1 1/2 Storey
Area: Uxbridge
Community: Uxbridge
Availability Date: Flexible
Inside
Bedrooms: 2
Bathrooms: 2
Kitchens: 1
Rooms: 5
Den/Family Room: No
Air Conditioning: Central Air
Fireplace: No
Washrooms: 2
Utilities
Electricity: Yes
Gas: Yes
Building
Basement: Unfinished
Heat Type: Forced Air
Heat Source: Gas
Exterior: Vinyl Siding
Water Supply: Municipal
Special Designation: Unknown
Parking
Driveway: Pvt Double
Garage Type: None
Covered Parking Spaces: 6
Total Parking Spaces: 6
Fees
Tax Year: 2021
Tax Legal Description: Pt Lts 1 & 2 Blk B, Pl 83 As In D61364; Uxbridge
Taxes: $3,057
Highlights
Feature: Fenced Yard
Feature: Hospital
Feature: Park
Feature: Place Of Worship
Feature: Public Transit
Feature: School
Land
Cross Street: Church St/Mechanic S
Municipality District: Uxbridge
Fronting On: South
Parcel Number: 268440020
Pool: None
Sewer: Sewers
Lot Depth: 99.06 Feet
Lot Frontage: 45 Feet
Additional Media
- Virtual Tour: https://unbranded.youriguide.com/nslpz_110_mechanic_st_uxbridge_on/
Rooms
Room details for 110 Mechanic Street, Uxbridge
| Type | Dimensions | Description |
|---|---|---|
| Kitchen Main | 3.22 x 5.23 | Stainless Steel Appl, Quartz Counter, W/O To Yard |
| Dining Main | 2.29 x 6.58 | Open Concept, Pot Lights, O/Looks Backyard |
| Living Main | 4.55 x 5.41 | Open Concept, Pot Lights |
| Foyer Main | - | Closet, Pot Lights |
| Prim Bdrm 2nd | 2.73 x 3.28 | Closet Organizers, 4 Pc Bath, W/O To Balcony |
| 2nd Br 2nd | 2.87 x 2.01 | Ensuite Bath, West View |
| XXXXXXXX | XXX XX, XXXX |
XXXX XXX XXXX |
$XXX,XXX |
| XXX XX, XXXX |
XXXXXX XXX XXXX |
$XXX,XXX | |
| XXXXXXXX | XXX XX, XXXX |
XXXX XXX XXXX |
$XXX,XXX |
| XXX XX, XXXX |
XXXXXX XXX XXXX |
$XXX,XXX | |
| XXXXXXXX | XXX XX, XXXX |
XXXXXXX XXX XXXX |
|
| XXX XX, XXXX |
XXXXXX XXX XXXX |
$XXX,XXX | |
| XXXXXXXX | XXX XX, XXXX |
XXXX XXX XXXX |
$XXX,XXX |
| XXX XX, XXXX |
XXXXXX XXX XXXX |
$XXX,XXX | |
| XXXXXXXX | XXX XX, XXXX |
XXXX XXX XXXX |
$XXX,XXX |
| XXX XX, XXXX |
XXXXXX XXX XXXX |
$XXX,XXX |
| XXXXXXXX XXXX | XXX XX, XXXX | $724,900 XXX XXXX |
| XXXXXXXX XXXXXX | XXX XX, XXXX | $724,900 XXX XXXX |
| XXXXXXXX XXXX | XXX XX, XXXX | $558,000 XXX XXXX |
| XXXXXXXX XXXXXX | XXX XX, XXXX | $574,900 XXX XXXX |
| XXXXXXXX XXXXXXX | XXX XX, XXXX | XXX XXXX |
| XXXXXXXX XXXXXX | XXX XX, XXXX | $599,900 XXX XXXX |
| XXXXXXXX XXXX | XXX XX, XXXX | $480,000 XXX XXXX |
| XXXXXXXX XXXXXX | XXX XX, XXXX | $499,900 XXX XXXX |
| XXXXXXXX XXXX | XXX XX, XXXX | $300,000 XXX XXXX |
| XXXXXXXX XXXXXX | XXX XX, XXXX | $315,000 XXX XXXX |

Goodwood Public School
Elementary: PublicSt Joseph Catholic School
Elementary: CatholicScott Central Public School
Elementary: PublicUxbridge Public School
Elementary: PublicQuaker Village Public School
Elementary: PublicJoseph Gould Public School
Elementary: PublicÉSC Pape-François
Secondary: CatholicBill Hogarth Secondary School
Secondary: PublicBrooklin High School
Secondary: PublicPort Perry High School
Secondary: PublicUxbridge Secondary School
Secondary: PublicStouffville District Secondary School
Secondary: Public- 2 bath
- 3 bed
35 Maple Street, Uxbridge, Ontario • L9P 1C8 • Uxbridge



