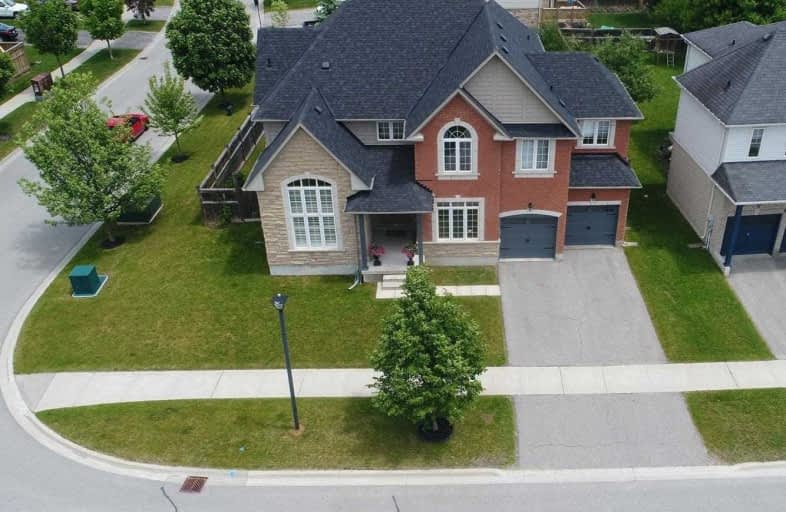Sold on Jul 16, 2020
Note: Property is not currently for sale or for rent.

-
Type: Detached
-
Style: 2-Storey
-
Size: 3000 sqft
-
Lot Size: 65.29 x 127.83 Feet
-
Age: 6-15 years
-
Taxes: $6,571 per year
-
Days on Site: 35 Days
-
Added: Jun 11, 2020 (1 month on market)
-
Updated:
-
Last Checked: 3 months ago
-
MLS®#: N4789480
-
Listed By: Comflex realty inc., brokerage
Welcome To 111 Second Avenue! The Original Owners Of This 4 Bedroom, 3245 Sq Ft Family Home, Are Giving The Next Amazing Family An Opportunity To Be In The Very Best Location In Uxbridge. Walking Distance To Schools, Minutes To Downtown, And Incredible Trails Directly Across The Street! As You Walk In The Front Door You Will Notice The 9 Ft Ceilings, Open Concept Design, Hardwood Flooring, And The Sense Of Being At Home! View 3D Tour!
Extras
Includes: All Existing Appliances: Double Door Fridge And Freezer, Stove, Dishwasher, Washer And Dryer, All Light Fixtures, All California Shutters And Window Coverings, Outdoor Shed. Shingles 2018, Oversized Garage Plus Much More!
Property Details
Facts for 111 2nd Avenue, Uxbridge
Status
Days on Market: 35
Last Status: Sold
Sold Date: Jul 16, 2020
Closed Date: Sep 15, 2020
Expiry Date: Aug 10, 2020
Sold Price: $940,000
Unavailable Date: Jul 16, 2020
Input Date: Jun 11, 2020
Property
Status: Sale
Property Type: Detached
Style: 2-Storey
Size (sq ft): 3000
Age: 6-15
Area: Uxbridge
Community: Uxbridge
Availability Date: 30/60/90
Inside
Bedrooms: 4
Bathrooms: 4
Kitchens: 1
Rooms: 11
Den/Family Room: Yes
Air Conditioning: Central Air
Fireplace: Yes
Laundry Level: Main
Washrooms: 4
Building
Basement: Full
Basement 2: Unfinished
Heat Type: Forced Air
Heat Source: Gas
Exterior: Brick
Water Supply: Municipal
Special Designation: Unknown
Other Structures: Garden Shed
Parking
Driveway: Pvt Double
Garage Spaces: 2
Garage Type: Built-In
Covered Parking Spaces: 2
Total Parking Spaces: 5
Fees
Tax Year: 2019
Tax Legal Description: Lot 38, Plan 40M2223, Uxbridge..Con't
Taxes: $6,571
Highlights
Feature: Fenced Yard
Feature: Hospital
Feature: Library
Feature: Park
Feature: Public Transit
Feature: School
Land
Cross Street: Brock St E & Second
Municipality District: Uxbridge
Fronting On: East
Parcel Number: 268460579
Pool: None
Sewer: Sewers
Lot Depth: 127.83 Feet
Lot Frontage: 65.29 Feet
Zoning: Residential
Additional Media
- Virtual Tour: https://my.matterport.com/show/?m=qgyJe8HESxk&mls=1
Rooms
Room details for 111 2nd Avenue, Uxbridge
| Type | Dimensions | Description |
|---|---|---|
| Living Main | 4.26 x 3.65 | Cathedral Ceiling, Hardwood Floor, California Shutters |
| Dining Main | 3.96 x 3.69 | Pot Lights, Hardwood Floor, Coffered Ceiling |
| Kitchen Main | 3.96 x 3.65 | Stainless Steel Appl, Granite Counter, O/Looks Family |
| Breakfast Main | 3.96 x 3.65 | Open Concept, W/O To Yard |
| Family Main | 5.18 x 4.26 | Fireplace, Hardwood Floor, B/I Bookcase |
| Office Main | 4.32 x 2.92 | Hardwood Floor, B/I Bookcase |
| Laundry Main | - | W/O To Garage, Ceramic Floor |
| Master 2nd | 3.96 x 5.82 | Fireplace, 4 Pc Ensuite |
| 2nd Br 2nd | 3.65 x 3.72 | 3 Pc Ensuite, Broadloom, Closet |
| 3rd Br 2nd | 4.57 x 3.35 | Semi Ensuite, Broadloom, Closet |
| 4th Br 2nd | 4.45 x 3.48 | Semi Ensuite, B/I Bookcase |
| Rec Lower | - |

| XXXXXXXX | XXX XX, XXXX |
XXXX XXX XXXX |
$XXX,XXX |
| XXX XX, XXXX |
XXXXXX XXX XXXX |
$XXX,XXX | |
| XXXXXXXX | XXX XX, XXXX |
XXXXXXXX XXX XXXX |
|
| XXX XX, XXXX |
XXXXXX XXX XXXX |
$X,XXX,XXX | |
| XXXXXXXX | XXX XX, XXXX |
XXXXXXXX XXX XXXX |
|
| XXX XX, XXXX |
XXXXXX XXX XXXX |
$X,XXX,XXX |
| XXXXXXXX XXXX | XXX XX, XXXX | $940,000 XXX XXXX |
| XXXXXXXX XXXXXX | XXX XX, XXXX | $959,900 XXX XXXX |
| XXXXXXXX XXXXXXXX | XXX XX, XXXX | XXX XXXX |
| XXXXXXXX XXXXXX | XXX XX, XXXX | $1,038,000 XXX XXXX |
| XXXXXXXX XXXXXXXX | XXX XX, XXXX | XXX XXXX |
| XXXXXXXX XXXXXX | XXX XX, XXXX | $1,068,000 XXX XXXX |

Goodwood Public School
Elementary: PublicSt Joseph Catholic School
Elementary: CatholicScott Central Public School
Elementary: PublicUxbridge Public School
Elementary: PublicQuaker Village Public School
Elementary: PublicJoseph Gould Public School
Elementary: PublicÉSC Pape-François
Secondary: CatholicBrock High School
Secondary: PublicBrooklin High School
Secondary: PublicPort Perry High School
Secondary: PublicUxbridge Secondary School
Secondary: PublicStouffville District Secondary School
Secondary: Public- 3 bath
- 5 bed
194/198 Brock Street West, Uxbridge, Ontario • L9P 1E9 • Uxbridge


