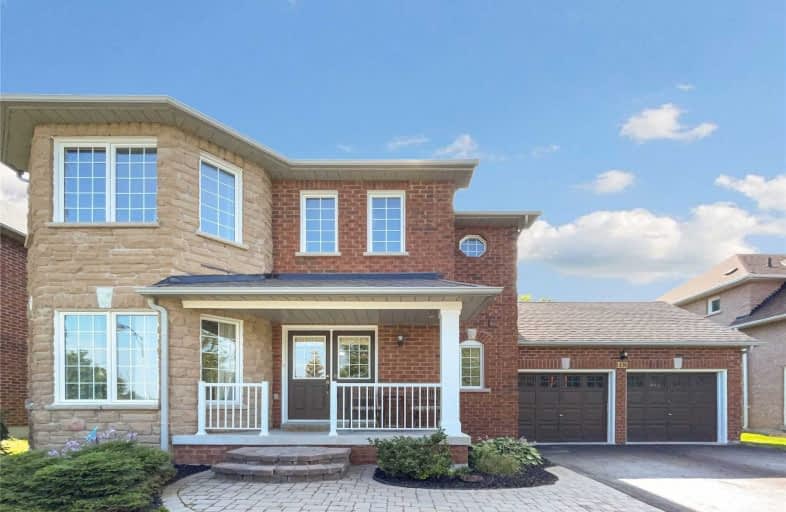
3D Walkthrough

Goodwood Public School
Elementary: Public
10.83 km
St Joseph Catholic School
Elementary: Catholic
2.28 km
Scott Central Public School
Elementary: Public
7.65 km
Uxbridge Public School
Elementary: Public
1.64 km
Quaker Village Public School
Elementary: Public
2.27 km
Joseph Gould Public School
Elementary: Public
0.93 km
ÉSC Pape-François
Secondary: Catholic
20.02 km
Brock High School
Secondary: Public
25.47 km
Brooklin High School
Secondary: Public
20.70 km
Port Perry High School
Secondary: Public
13.06 km
Uxbridge Secondary School
Secondary: Public
0.82 km
Stouffville District Secondary School
Secondary: Public
20.63 km



