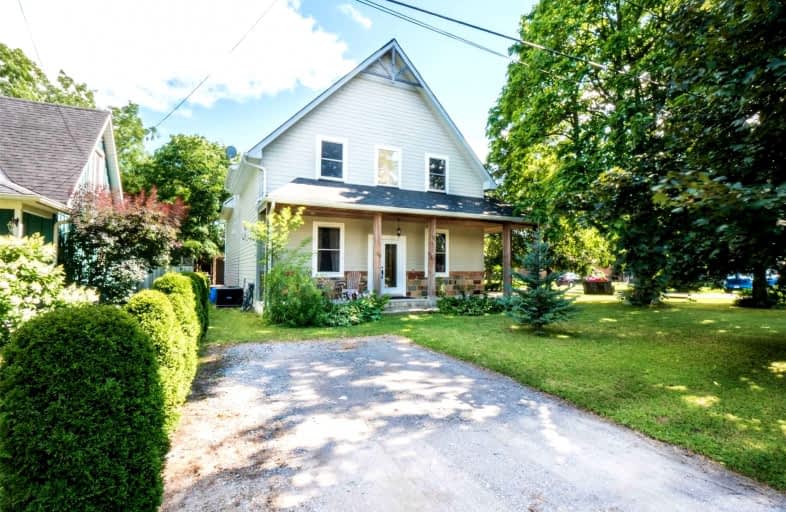
Video Tour

Goodwood Public School
Elementary: Public
10.03 km
St Joseph Catholic School
Elementary: Catholic
1.97 km
Scott Central Public School
Elementary: Public
8.00 km
Uxbridge Public School
Elementary: Public
1.04 km
Quaker Village Public School
Elementary: Public
1.92 km
Joseph Gould Public School
Elementary: Public
0.18 km
ÉSC Pape-François
Secondary: Catholic
19.17 km
Brooklin High School
Secondary: Public
19.86 km
Port Perry High School
Secondary: Public
12.97 km
Notre Dame Catholic Secondary School
Secondary: Catholic
25.72 km
Uxbridge Secondary School
Secondary: Public
0.22 km
Stouffville District Secondary School
Secondary: Public
19.77 km



