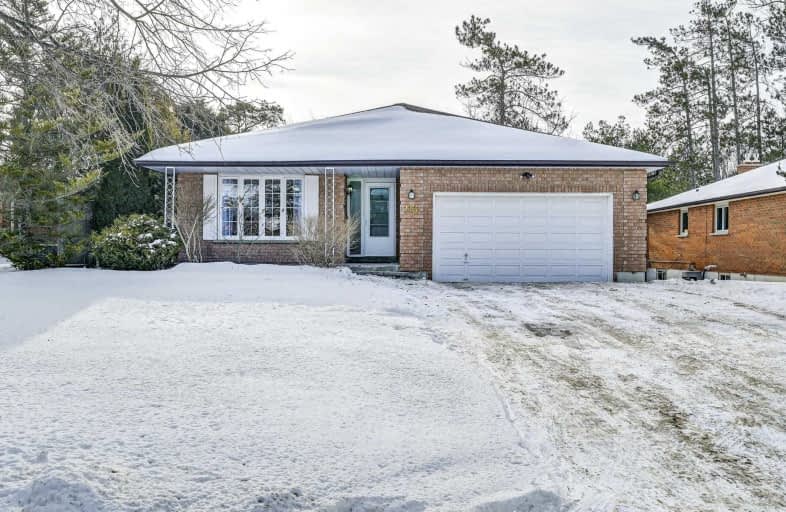Sold on Feb 08, 2021
Note: Property is not currently for sale or for rent.

-
Type: Detached
-
Style: Bungalow
-
Size: 1500 sqft
-
Lot Size: 55.77 x 123.52 Feet
-
Age: No Data
-
Taxes: $5,563 per year
-
Days on Site: 6 Days
-
Added: Feb 02, 2021 (6 days on market)
-
Updated:
-
Last Checked: 3 months ago
-
MLS®#: N5101958
-
Listed By: Royal heritage realty ltd., brokerage
Highly Sought After Brick Bungalow Tammy Model In Testa Heights Was Custom Built With A Larger Foot Print For The Original Owners The Home Sits On A 55 Feet Lot Backing Open Fields.Open Living/Dining Rm, Large Family Rm With Gas Fireplace Opens To Eat In Kitchen, W/W/O To Deck O/L Gorgeous Lot. Main Floor Freshly Painted With Neutral Colors, New Laminate Flooring, Totally Updated Bathroom, New Light Fixtures, New Vanity And Toilet In Basement, Appox 1530Sq Ft
Extras
Inclusions: Fridge, Stove, Dishwasher, Dryer, Washer, All Elf's, All Window Coverings, Water Softner "As Is". Basement Features Large L-Shaped Rec Rm W/Wood Burning Fireplace, Large 3rd Bdrm & 3 Piece Bath, Laundry And Tons Of Storage Space
Property Details
Facts for 113 Munro Crescent, Uxbridge
Status
Days on Market: 6
Last Status: Sold
Sold Date: Feb 08, 2021
Closed Date: Feb 25, 2021
Expiry Date: May 02, 2021
Sold Price: $841,000
Unavailable Date: Feb 08, 2021
Input Date: Feb 02, 2021
Prior LSC: Sold
Property
Status: Sale
Property Type: Detached
Style: Bungalow
Size (sq ft): 1500
Area: Uxbridge
Community: Uxbridge
Availability Date: Immediately
Inside
Bedrooms: 2
Bedrooms Plus: 1
Bathrooms: 2
Kitchens: 1
Rooms: 7
Den/Family Room: Yes
Air Conditioning: Central Air
Fireplace: Yes
Washrooms: 2
Building
Basement: Finished
Heat Type: Forced Air
Heat Source: Gas
Exterior: Brick
Water Supply: Municipal
Special Designation: Unknown
Parking
Driveway: Private
Garage Spaces: 2
Garage Type: Attached
Covered Parking Spaces: 4
Total Parking Spaces: 5
Fees
Tax Year: 2020
Tax Legal Description: Pcl 11-1 Sec 40M1483; Lt 11 Pl 40M1483 (Uxbridge);
Taxes: $5,563
Land
Cross Street: Reach/Hamilton
Municipality District: Uxbridge
Fronting On: South
Pool: None
Sewer: Sewers
Lot Depth: 123.52 Feet
Lot Frontage: 55.77 Feet
Additional Media
- Virtual Tour: https://tours.jeffreygunn.com/1775046?idx=1
Rooms
Room details for 113 Munro Crescent, Uxbridge
| Type | Dimensions | Description |
|---|---|---|
| Living Main | 4.75 x 3.71 | Large Window, Laminate, O/Looks Dining |
| Dining Main | 3.28 x 3.71 | Window, Laminate, O/Looks Living |
| Family Main | 3.50 x 4.93 | Window, Laminate, O/Looks Backyard |
| Kitchen Main | 3.22 x 3.64 | Window, Laminate, Family Size Kitchen |
| Breakfast Main | 2.78 x 3.64 | Sliding Doors, Laminate, W/O To Deck |
| Master Main | 3.72 x 3.83 | Window, Laminate, Double Closet |
| 2nd Br Main | 2.83 x 3.75 | Window, Laminate, Closet |
| 3rd Br Bsmt | 3.64 x 3.66 | Above Grade Window, Broadloom, W/I Closet |
| Rec Bsmt | 4.60 x 7.18 | Above Grade Window, Broadloom, Fireplace |
| XXXXXXXX | XXX XX, XXXX |
XXXX XXX XXXX |
$XXX,XXX |
| XXX XX, XXXX |
XXXXXX XXX XXXX |
$XXX,XXX | |
| XXXXXXXX | XXX XX, XXXX |
XXXX XXX XXXX |
$XXX,XXX |
| XXX XX, XXXX |
XXXXXX XXX XXXX |
$XXX,XXX | |
| XXXXXXXX | XXX XX, XXXX |
XXXXXX XXX XXXX |
$X,XXX |
| XXX XX, XXXX |
XXXXXX XXX XXXX |
$X,XXX | |
| XXXXXXXX | XXX XX, XXXX |
XXXX XXX XXXX |
$XXX,XXX |
| XXX XX, XXXX |
XXXXXX XXX XXXX |
$XXX,XXX |
| XXXXXXXX XXXX | XXX XX, XXXX | $841,000 XXX XXXX |
| XXXXXXXX XXXXXX | XXX XX, XXXX | $729,990 XXX XXXX |
| XXXXXXXX XXXX | XXX XX, XXXX | $653,700 XXX XXXX |
| XXXXXXXX XXXXXX | XXX XX, XXXX | $671,900 XXX XXXX |
| XXXXXXXX XXXXXX | XXX XX, XXXX | $2,000 XXX XXXX |
| XXXXXXXX XXXXXX | XXX XX, XXXX | $2,000 XXX XXXX |
| XXXXXXXX XXXX | XXX XX, XXXX | $670,000 XXX XXXX |
| XXXXXXXX XXXXXX | XXX XX, XXXX | $589,900 XXX XXXX |

Goodwood Public School
Elementary: PublicSt Joseph Catholic School
Elementary: CatholicScott Central Public School
Elementary: PublicUxbridge Public School
Elementary: PublicQuaker Village Public School
Elementary: PublicJoseph Gould Public School
Elementary: PublicÉSC Pape-François
Secondary: CatholicBrooklin High School
Secondary: PublicPort Perry High School
Secondary: PublicNotre Dame Catholic Secondary School
Secondary: CatholicUxbridge Secondary School
Secondary: PublicStouffville District Secondary School
Secondary: Public- 2 bath
- 3 bed
35 Maple Street, Uxbridge, Ontario • L9P 1C8 • Uxbridge



