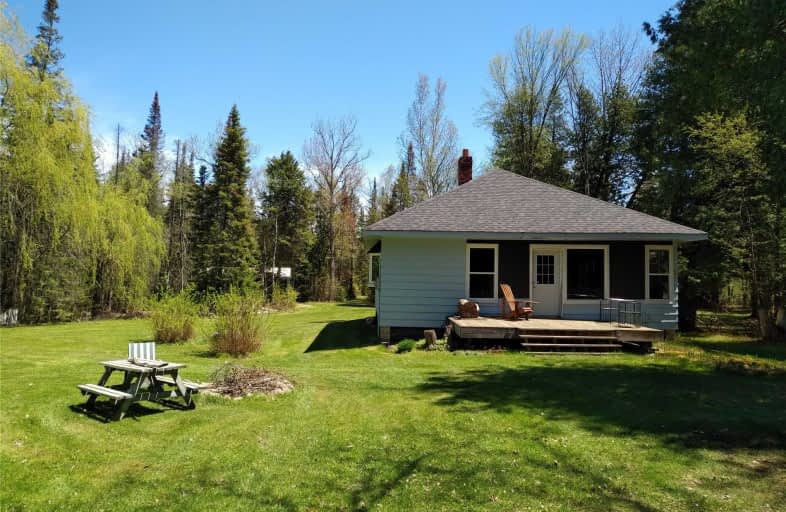Sold on Sep 17, 2019
Note: Property is not currently for sale or for rent.

-
Type: Cottage
-
Style: Bungalow-Raised
-
Size: 1100 sqft
-
Lot Size: 125 x 963 Feet
-
Age: 51-99 years
-
Taxes: $3,200 per year
-
Days on Site: 95 Days
-
Added: Sep 17, 2019 (3 months on market)
-
Updated:
-
Last Checked: 3 months ago
-
MLS®#: N4486472
-
Listed By: Royal lepage frank real estate, brokerage
Waterfront Cottage On West Side Of Wagner's Lake W/125 Ft Of Frontage & Small Dock. Very Peaceful Side Of Lake W/Beautiful Views. Solid Cottage Approx.1200 Sqft.3 Beds,Open Concept Living Rm Dining Rm. Requires Some Tlc. Deck Off Front. Perfect Weekend Retreat .30'X18' Workshop Built '96 W/Permits.Long Driveway Into Cottage ++ Privacy. Conservation Land Tax Incentive Program In Place, Buyer Must Re-Apply.Details Of Zoning Available.
Extras
Buyer(S) To Do Their Own Due Diligence, Being Sold " As Is", Note Zoning, New Roof 2018. New Well Pump. Newer Windows. Furniture May Be Included Or Not. All Paintings Excluded. Perfect Hideaway Close To City. Water Turned Off Dug Well.
Property Details
Facts for 119 Mayfair Drive, Uxbridge
Status
Days on Market: 95
Last Status: Sold
Sold Date: Sep 17, 2019
Closed Date: Oct 17, 2019
Expiry Date: Oct 30, 2019
Sold Price: $410,000
Unavailable Date: Sep 17, 2019
Input Date: Jun 14, 2019
Property
Status: Sale
Property Type: Cottage
Style: Bungalow-Raised
Size (sq ft): 1100
Age: 51-99
Area: Uxbridge
Community: Rural Uxbridge
Availability Date: Immediate/Tba
Inside
Bedrooms: 3
Bathrooms: 1
Kitchens: 1
Rooms: 6
Den/Family Room: No
Air Conditioning: None
Fireplace: No
Washrooms: 1
Utilities
Electricity: Yes
Gas: No
Cable: No
Telephone: Yes
Building
Basement: None
Heat Type: Baseboard
Heat Source: Electric
Exterior: Wood
Elevator: N
Water Supply Type: Dug Well
Water Supply: Well
Physically Handicapped-Equipped: N
Special Designation: Unknown
Other Structures: Workshop
Retirement: N
Parking
Driveway: Lane
Garage Spaces: 2
Garage Type: Detached
Covered Parking Spaces: 10
Total Parking Spaces: 12
Fees
Tax Year: 2019
Tax Legal Description: Con 7 Pt Lt 16 Twp Of Uxb,Formerly Twp Of Scott
Taxes: $3,200
Highlights
Feature: Lake Access
Feature: Part Cleared
Feature: Waterfront
Feature: Wooded/Treed
Land
Cross Street: Foster Dr & Regional
Municipality District: Uxbridge
Fronting On: East
Pool: None
Sewer: None
Lot Depth: 963 Feet
Lot Frontage: 125 Feet
Lot Irregularities: Irregular 2.67 Ac
Acres: 2-4.99
Zoning: Sr & Sr-2
Waterfront: Direct
Rooms
Room details for 119 Mayfair Drive, Uxbridge
| Type | Dimensions | Description |
|---|---|---|
| Living Ground | 3.83 x 5.34 | |
| Dining Ground | 3.51 x 3.58 | Picture Window, W/O To Deck |
| Kitchen Ground | 3.58 x 3.46 | Pantry |
| Master Ground | 3.65 x 3.53 | Linoleum, Closet |
| 2nd Br Ground | 3.35 x 3.64 | Linoleum |
| 3rd Br Ground | 3.56 x 3.16 | Linoleum, Closet |
| XXXXXXXX | XXX XX, XXXX |
XXXX XXX XXXX |
$XXX,XXX |
| XXX XX, XXXX |
XXXXXX XXX XXXX |
$XXX,XXX |
| XXXXXXXX XXXX | XXX XX, XXXX | $410,000 XXX XXXX |
| XXXXXXXX XXXXXX | XXX XX, XXXX | $499,888 XXX XXXX |

Goodwood Public School
Elementary: PublicSt Joseph Catholic School
Elementary: CatholicScott Central Public School
Elementary: PublicUxbridge Public School
Elementary: PublicQuaker Village Public School
Elementary: PublicJoseph Gould Public School
Elementary: PublicÉSC Pape-François
Secondary: CatholicBrock High School
Secondary: PublicBrooklin High School
Secondary: PublicPort Perry High School
Secondary: PublicUxbridge Secondary School
Secondary: PublicStouffville District Secondary School
Secondary: Public

