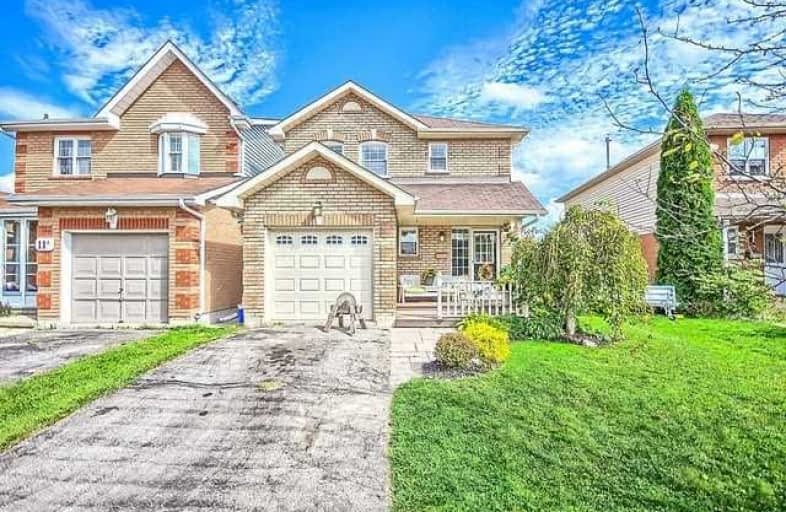Sold on Nov 05, 2017
Note: Property is not currently for sale or for rent.

-
Type: Detached
-
Style: 2-Storey
-
Lot Size: 32.81 x 113.19 Feet
-
Age: No Data
-
Taxes: $3,893 per year
-
Days on Site: 39 Days
-
Added: Sep 07, 2019 (1 month on market)
-
Updated:
-
Last Checked: 3 months ago
-
MLS®#: N3939853
-
Listed By: Re/max all-stars realty inc., brokerage
Beautifully Kept Detached 2-Story W/Tremendous Curb Appeal Backing To Greenspace With Walking Trails And Pond For Skating In The Wintertime. Within Walking Distance To Downtown Uxbridge, Schools, Arena And Amenities. Main Floor Opens To Deck(2015) Overlooks Fenced Backyard, Freshly Painted Thruout, Updated Bathrooms,Finished W/O Basement W/Bath And Laundry,Master W/W/In Closet & En-Suite, Spacious Bedrooms. Linked Underground At The Garage Wall.
Extras
Updates Incl: Crown Moulding, Kit Flr, Lighting, Garage Dr, Furnace(17 Hi Eff Lenox), Shingles (Approx 2008), Washer/Dryer/Dw(2+Yrs), Hwt Rental $25.78 Per Month, Gas Approx $95, Hydro $127 Approx. Central Vac "As Is" Seller Never Used.
Property Details
Facts for 11B South Balsam Street, Uxbridge
Status
Days on Market: 39
Last Status: Sold
Sold Date: Nov 05, 2017
Closed Date: Dec 08, 2017
Expiry Date: Dec 30, 2017
Sold Price: $567,000
Unavailable Date: Nov 05, 2017
Input Date: Sep 27, 2017
Property
Status: Sale
Property Type: Detached
Style: 2-Storey
Area: Uxbridge
Community: Uxbridge
Availability Date: Tba/30/60/90
Inside
Bedrooms: 3
Bathrooms: 4
Kitchens: 1
Rooms: 5
Den/Family Room: No
Air Conditioning: Central Air
Fireplace: No
Laundry Level: Lower
Washrooms: 4
Utilities
Electricity: Yes
Gas: Yes
Cable: Available
Telephone: Available
Building
Basement: Fin W/O
Heat Type: Forced Air
Heat Source: Gas
Exterior: Brick
Exterior: Vinyl Siding
Water Supply: Municipal
Special Designation: Unknown
Parking
Driveway: Private
Garage Spaces: 1
Garage Type: Attached
Covered Parking Spaces: 2
Total Parking Spaces: 3
Fees
Tax Year: 2017
Tax Legal Description: Pt Lot 41 Plan40M-1718 Pt 2 40R-1411
Taxes: $3,893
Highlights
Feature: Fenced Yard
Feature: Grnbelt/Conserv
Feature: Hospital
Feature: Library
Feature: Park
Feature: School
Land
Cross Street: Brock/South Balsam
Municipality District: Uxbridge
Fronting On: East
Pool: None
Sewer: Sewers
Lot Depth: 113.19 Feet
Lot Frontage: 32.81 Feet
Lot Irregularities: As Per Mpac
Additional Media
- Virtual Tour: http://tours.panapix.com/idx/293612
Rooms
Room details for 11B South Balsam Street, Uxbridge
| Type | Dimensions | Description |
|---|---|---|
| Kitchen Main | 2.45 x 5.00 | Vinyl Floor, W/O To Deck, Eat-In Kitchen |
| Living | 2.92 x 7.20 | Broadloom, Crown Moulding, Combined W/Dining |
| Dining | - | Combined W/Living, O/Looks Backyard |
| Master 2nd | 5.00 x 2.90 | Broadloom, W/I Closet, Ensuite Bath |
| 2nd Br | 2.80 x 3.74 | Broadloom, Closet |
| 3rd Br | 2.84 x 3.73 | Broadloom, Closet |
| Family Lower | - | Broadloom, W/O To Patio, L-Shaped Room |
| XXXXXXXX | XXX XX, XXXX |
XXXX XXX XXXX |
$XXX,XXX |
| XXX XX, XXXX |
XXXXXX XXX XXXX |
$XXX,XXX |
| XXXXXXXX XXXX | XXX XX, XXXX | $567,000 XXX XXXX |
| XXXXXXXX XXXXXX | XXX XX, XXXX | $574,900 XXX XXXX |

Goodwood Public School
Elementary: PublicSt Joseph Catholic School
Elementary: CatholicScott Central Public School
Elementary: PublicUxbridge Public School
Elementary: PublicQuaker Village Public School
Elementary: PublicJoseph Gould Public School
Elementary: PublicÉSC Pape-François
Secondary: CatholicBill Hogarth Secondary School
Secondary: PublicBrooklin High School
Secondary: PublicPort Perry High School
Secondary: PublicUxbridge Secondary School
Secondary: PublicStouffville District Secondary School
Secondary: Public

