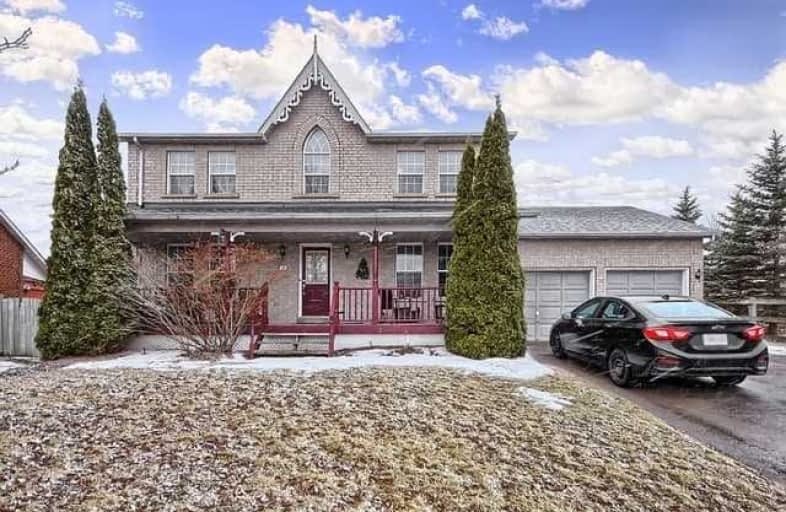Sold on Apr 08, 2019
Note: Property is not currently for sale or for rent.

-
Type: Detached
-
Style: 2-Storey
-
Lot Size: 63.85 x 130 Feet
-
Age: No Data
-
Taxes: $5,817 per year
-
Days on Site: 16 Days
-
Added: Mar 23, 2019 (2 weeks on market)
-
Updated:
-
Last Checked: 3 months ago
-
MLS®#: N4391522
-
Listed By: Keller williams realty centres, brokerage
Fabulous Location End Of Quiet Court, No Neighbours Beside Or Behind.Original Owners,Large 4 Bedroom Family Home Walking Distance To Schools, All Amentities And Dog Park. New Laminate On Main Floor, Roof 5 Years New. Basement Waiting For Your Finishing Touch Including Rough In For Bathroom. Large Private Yard
Extras
Incl: Fridge, Stove, B/I Dishwasher, Washer, Dryer, All Elf Hot Water Tank Is A Rental. Pantry Can Easitly Be Converted Back To Butler Pantry And Walk Into Dining Room
Property Details
Facts for 12 Widdifield Court, Uxbridge
Status
Days on Market: 16
Last Status: Sold
Sold Date: Apr 08, 2019
Closed Date: Jun 20, 2019
Expiry Date: Aug 23, 2019
Sold Price: $765,000
Unavailable Date: Apr 08, 2019
Input Date: Mar 23, 2019
Property
Status: Sale
Property Type: Detached
Style: 2-Storey
Area: Uxbridge
Community: Uxbridge
Availability Date: 30-60-90
Inside
Bedrooms: 4
Bathrooms: 3
Kitchens: 1
Rooms: 8
Den/Family Room: No
Air Conditioning: Central Air
Fireplace: No
Washrooms: 3
Building
Basement: Unfinished
Heat Type: Forced Air
Heat Source: Gas
Exterior: Brick
Water Supply: Municipal
Special Designation: Unknown
Parking
Driveway: Private
Garage Spaces: 2
Garage Type: Attached
Covered Parking Spaces: 4
Fees
Tax Year: 2019
Tax Legal Description: Pcl 6-1 Sec 40M1869;Lt 6 Pl 40M1869 S/T Lt 800073
Taxes: $5,817
Land
Cross Street: Quaker Village Dr/ W
Municipality District: Uxbridge
Fronting On: South
Pool: None
Sewer: Sewers
Lot Depth: 130 Feet
Lot Frontage: 63.85 Feet
Lot Irregularities: Irregular
Zoning: Residential
Additional Media
- Virtual Tour: https://tours.panapix.com/idx/324679
Rooms
Room details for 12 Widdifield Court, Uxbridge
| Type | Dimensions | Description |
|---|---|---|
| Kitchen Main | 3.46 x 5.43 | W/O To Yard, Combined W/Great R |
| Great Rm Main | 6.26 x 3.60 | Combined W/Kitchen, Laminate |
| Living Main | 3.30 x 4.57 | Combined W/Great R |
| Dining Main | 3.17 x 4.70 | |
| Master Upper | 3.38 x 5.00 | W/I Closet, Ensuite Bath |
| 2nd Br Upper | 2.96 x 3.18 | |
| 3rd Br Upper | 2.96 x 4.22 | |
| 4th Br Upper | 3.20 x 4.56 |
| XXXXXXXX | XXX XX, XXXX |
XXXX XXX XXXX |
$XXX,XXX |
| XXX XX, XXXX |
XXXXXX XXX XXXX |
$XXX,XXX |
| XXXXXXXX XXXX | XXX XX, XXXX | $765,000 XXX XXXX |
| XXXXXXXX XXXXXX | XXX XX, XXXX | $779,900 XXX XXXX |

Goodwood Public School
Elementary: PublicSt Joseph Catholic School
Elementary: CatholicScott Central Public School
Elementary: PublicUxbridge Public School
Elementary: PublicQuaker Village Public School
Elementary: PublicJoseph Gould Public School
Elementary: PublicÉSC Pape-François
Secondary: CatholicBill Hogarth Secondary School
Secondary: PublicBrooklin High School
Secondary: PublicPort Perry High School
Secondary: PublicUxbridge Secondary School
Secondary: PublicStouffville District Secondary School
Secondary: Public

