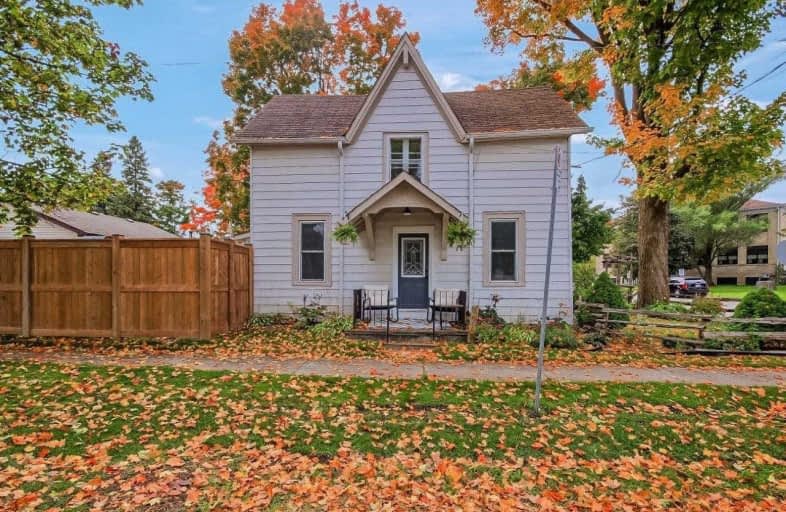Note: Property is not currently for sale or for rent.

-
Type: Detached
-
Style: 1 1/2 Storey
-
Lot Size: 60.22 x 67.24 Feet
-
Age: 100+ years
-
Taxes: $3,547 per year
-
Days on Site: 23 Days
-
Added: Oct 01, 2020 (3 weeks on market)
-
Updated:
-
Last Checked: 3 months ago
-
MLS®#: N4935150
-
Listed By: Main street realty ltd., brokerage
Come Home To This Updated Century Home In The Heart Of Uxbridge! This Home Is Loaded With Charm & Character! Huge Eat-In Kitchen With Pantry, Laundry/Mudroom, New High-End Window Covs, Newly Fenced Yard, Updated 2-Pc Wr On Main Floor, 3 Entrances; W/P From Dng Rm To Brand New Patio & Custom Shed;Pass Thru From Kitch To Dining Rm! Front Vestibule/Mudroom! Updated Plumbing & Wiring! And A Warm & Inviting Family Room! Walk To Everything! Great Location!
Extras
Includes: Fridge, Stove, Dishwasher, Washer, Dryer, B/I Microwave, All W/C, All Elf's & Ceiling Fans, Garden Shed Excludes: Hanging Light Fixture In Dining Room Hot Water Tank Is Owned!
Property Details
Facts for 120 Peel Street, Uxbridge
Status
Days on Market: 23
Last Status: Sold
Sold Date: Oct 24, 2020
Closed Date: Dec 16, 2020
Expiry Date: Jan 31, 2021
Sold Price: $672,000
Unavailable Date: Oct 24, 2020
Input Date: Oct 01, 2020
Property
Status: Sale
Property Type: Detached
Style: 1 1/2 Storey
Age: 100+
Area: Uxbridge
Community: Uxbridge
Availability Date: 30-60 Tba
Inside
Bedrooms: 3
Bathrooms: 2
Kitchens: 1
Rooms: 8
Den/Family Room: No
Air Conditioning: Central Air
Fireplace: No
Washrooms: 2
Building
Basement: Part Bsmt
Basement 2: Unfinished
Heat Type: Forced Air
Heat Source: Gas
Exterior: Vinyl Siding
Water Supply: Municipal
Special Designation: Unknown
Other Structures: Garden Shed
Parking
Driveway: Private
Garage Type: None
Covered Parking Spaces: 4
Total Parking Spaces: 4
Fees
Tax Year: 2020
Tax Legal Description: Pt Lt 1,Blk D Pl 83 Pt 1,40R9728 Twshp Of Uxbridge
Taxes: $3,547
Highlights
Feature: Fenced Yard
Feature: Golf
Feature: Hospital
Feature: Library
Feature: Park
Feature: Public Transit
Land
Cross Street: Toronto St/Brock St/
Municipality District: Uxbridge
Fronting On: North
Parcel Number: 268500088
Pool: None
Sewer: Sewers
Lot Depth: 67.24 Feet
Lot Frontage: 60.22 Feet
Additional Media
- Virtual Tour: https://tours.panapix.com/idx/799410
Rooms
Room details for 120 Peel Street, Uxbridge
| Type | Dimensions | Description |
|---|---|---|
| Living Main | 3.10 x 4.60 | Hardwood Floor, O/Looks Family |
| Dining Main | 2.90 x 4.70 | Laminate, W/O To Yard |
| Kitchen Main | 4.50 x 4.70 | Laminate, Ceiling Fan |
| Pantry Main | 1.00 x 1.20 | B/I Shelves |
| Laundry Main | 3.30 x 4.50 | Tile Floor, Side Door |
| Family Main | 4.60 x 3.70 | Broadloom, O/Looks Living |
| Master 2nd | 3.60 x 4.70 | Broadloom, W/I Closet, B/I Shelves |
| 2nd Br 2nd | 2.70 x 3.60 | Broadloom |
| 3rd Br 2nd | 2.60 x 3.90 | Broadloom, Closet |
| Mudroom Main | 1.20 x 3.40 | Cushion Floor, W/O To Garden |
| XXXXXXXX | XXX XX, XXXX |
XXXX XXX XXXX |
$XXX,XXX |
| XXX XX, XXXX |
XXXXXX XXX XXXX |
$XXX,XXX | |
| XXXXXXXX | XXX XX, XXXX |
XXXXXXX XXX XXXX |
|
| XXX XX, XXXX |
XXXXXX XXX XXXX |
$XXX,XXX | |
| XXXXXXXX | XXX XX, XXXX |
XXXX XXX XXXX |
$XXX,XXX |
| XXX XX, XXXX |
XXXXXX XXX XXXX |
$XXX,XXX |
| XXXXXXXX XXXX | XXX XX, XXXX | $672,000 XXX XXXX |
| XXXXXXXX XXXXXX | XXX XX, XXXX | $664,900 XXX XXXX |
| XXXXXXXX XXXXXXX | XXX XX, XXXX | XXX XXXX |
| XXXXXXXX XXXXXX | XXX XX, XXXX | $624,900 XXX XXXX |
| XXXXXXXX XXXX | XXX XX, XXXX | $602,000 XXX XXXX |
| XXXXXXXX XXXXXX | XXX XX, XXXX | $569,000 XXX XXXX |

Goodwood Public School
Elementary: PublicSt Joseph Catholic School
Elementary: CatholicScott Central Public School
Elementary: PublicUxbridge Public School
Elementary: PublicQuaker Village Public School
Elementary: PublicJoseph Gould Public School
Elementary: PublicÉSC Pape-François
Secondary: CatholicBill Hogarth Secondary School
Secondary: PublicBrooklin High School
Secondary: PublicPort Perry High School
Secondary: PublicUxbridge Secondary School
Secondary: PublicStouffville District Secondary School
Secondary: Public

