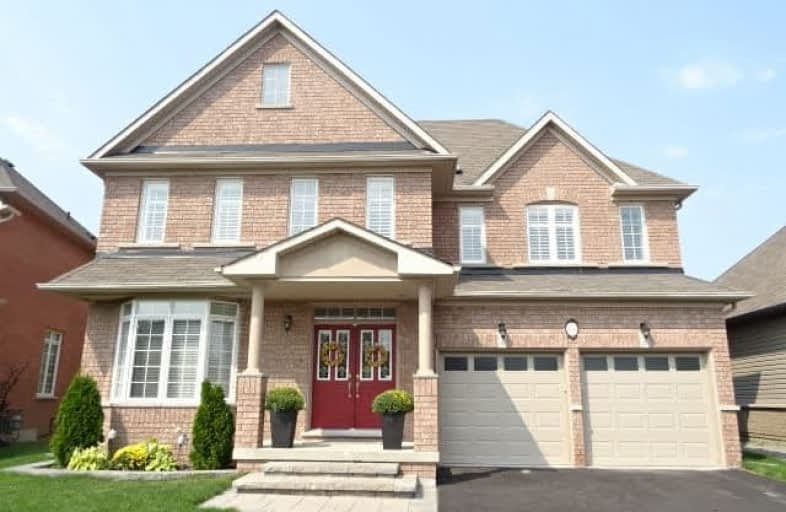Sold on Feb 14, 2018
Note: Property is not currently for sale or for rent.

-
Type: Detached
-
Style: 2-Storey
-
Size: 2500 sqft
-
Lot Size: 48 x 181.44 Feet
-
Age: 6-15 years
-
Taxes: $6,151 per year
-
Days on Site: 65 Days
-
Added: Sep 07, 2019 (2 months on market)
-
Updated:
-
Last Checked: 3 months ago
-
MLS®#: N4004855
-
Listed By: Century 21 leading edge realty inc., brokerage
Prime Ravine Location! 2840Sqft, 4Bdrm Family Home W Walk-Out Bsmt On 181Ft Deep Pie Shaped Lot (67Ft Wide In Back) Open Concept Design, Living/Dining Rm Combo W Coffered Clng & Hdwd Fl, Modern Kitchen, S/S Appl, Centre Island,Granite Cntrs Overlooking Spacious Family Rm W Gas F/P, Lg Mstr W His/Hers Closets,5Pc Ens (Sep Shw&Tub),2nd Bdrm (4Pc Ens) Bdrm 2&3 (Jack & Jill), Carpet '17, Enjoy Bbqs & Sunsets On 500Sq Ft Deck, Backs Onto Trans Canada Trail System
Extras
Fridge, Gas Stove, B/I Micro, D/W, Washer & Dryer, *All Elfs, All Wndw Cov & Blinds, California Shutters, C-Vac, Water Softner, 2 Gdos W Remote, Gas Fireplace In Bsmt, Bsmt Freezer Excludes: Patio Heater, *Light Fixture In Foyer
Property Details
Facts for 124 2nd Avenue, Uxbridge
Status
Days on Market: 65
Last Status: Sold
Sold Date: Feb 14, 2018
Closed Date: Jun 21, 2018
Expiry Date: Mar 31, 2018
Sold Price: $960,000
Unavailable Date: Feb 14, 2018
Input Date: Dec 11, 2017
Prior LSC: Sold
Property
Status: Sale
Property Type: Detached
Style: 2-Storey
Size (sq ft): 2500
Age: 6-15
Area: Uxbridge
Community: Uxbridge
Availability Date: 30 - Flexible
Inside
Bedrooms: 4
Bathrooms: 4
Kitchens: 1
Rooms: 10
Den/Family Room: Yes
Air Conditioning: Central Air
Fireplace: Yes
Laundry Level: Main
Central Vacuum: Y
Washrooms: 4
Utilities
Electricity: Yes
Gas: Yes
Cable: Yes
Telephone: Yes
Building
Basement: Full
Basement 2: W/O
Heat Type: Forced Air
Heat Source: Gas
Exterior: Brick
UFFI: No
Water Supply: Municipal
Special Designation: Unknown
Retirement: N
Parking
Driveway: Private
Garage Spaces: 2
Garage Type: Built-In
Covered Parking Spaces: 4
Total Parking Spaces: 6
Fees
Tax Year: 2017
Tax Legal Description: Lot 84, Plan 40M2223, Uxbridge
Taxes: $6,151
Highlights
Feature: Hospital
Feature: Park
Feature: Public Transit
Feature: Ravine
Feature: School
Land
Cross Street: Brock St E & Second
Municipality District: Uxbridge
Fronting On: West
Parcel Number: 268460625
Pool: None
Sewer: Sewers
Lot Depth: 181.44 Feet
Lot Frontage: 48 Feet
Lot Irregularities: Pie Shape - 67Ft Wide
Acres: < .50
Zoning: Residential
Additional Media
- Virtual Tour: http://www.myvisuallistings.com/vtnb/247576
Rooms
Room details for 124 2nd Avenue, Uxbridge
| Type | Dimensions | Description |
|---|---|---|
| Living Ground | 3.66 x 5.75 | Hardwood Floor, Coffered Ceiling, Bow Window |
| Dining Ground | 3.66 x 5.75 | Hardwood Floor, Coffered Ceiling, Combined W/Living |
| Family Ground | 4.35 x 5.25 | Hardwood Floor, Gas Fireplace, Open Concept |
| Kitchen Ground | 3.36 x 3.60 | Ceramic Floor, Centre Island, Granite Counter |
| Breakfast Ground | 3.00 x 3.60 | Ceramic Floor, W/O To Deck, California Shutters |
| Master 2nd | 4.10 x 7.45 | Broadloom, His/Hers Closets, 5 Pc Ensuite |
| 2nd Br 2nd | 3.60 x 3.90 | Broadloom, W/I Closet, 4 Pc Ensuite |
| 3rd Br 2nd | 3.86 x 4.50 | Broadloom, W/I Closet, Semi Ensuite |
| 4th Br 2nd | 3.95 x 4.30 | Broadloom, Double Closet, Semi Ensuite |
| Laundry Ground | 1.85 x 4.35 | Ceramic Floor, Access To Garage, W/O To Deck |
| XXXXXXXX | XXX XX, XXXX |
XXXX XXX XXXX |
$XXX,XXX |
| XXX XX, XXXX |
XXXXXX XXX XXXX |
$XXX,XXX | |
| XXXXXXXX | XXX XX, XXXX |
XXXXXXX XXX XXXX |
|
| XXX XX, XXXX |
XXXXXX XXX XXXX |
$XXX,XXX | |
| XXXXXXXX | XXX XX, XXXX |
XXXXXXX XXX XXXX |
|
| XXX XX, XXXX |
XXXXXX XXX XXXX |
$XXX,XXX |
| XXXXXXXX XXXX | XXX XX, XXXX | $960,000 XXX XXXX |
| XXXXXXXX XXXXXX | XXX XX, XXXX | $994,800 XXX XXXX |
| XXXXXXXX XXXXXXX | XXX XX, XXXX | XXX XXXX |
| XXXXXXXX XXXXXX | XXX XX, XXXX | $959,900 XXX XXXX |
| XXXXXXXX XXXXXXX | XXX XX, XXXX | XXX XXXX |
| XXXXXXXX XXXXXX | XXX XX, XXXX | $997,700 XXX XXXX |

Goodwood Public School
Elementary: PublicSt Joseph Catholic School
Elementary: CatholicScott Central Public School
Elementary: PublicUxbridge Public School
Elementary: PublicQuaker Village Public School
Elementary: PublicJoseph Gould Public School
Elementary: PublicÉSC Pape-François
Secondary: CatholicBrock High School
Secondary: PublicBrooklin High School
Secondary: PublicPort Perry High School
Secondary: PublicUxbridge Secondary School
Secondary: PublicStouffville District Secondary School
Secondary: Public- 3 bath
- 5 bed
194/198 Brock Street West, Uxbridge, Ontario • L9P 1E9 • Uxbridge



