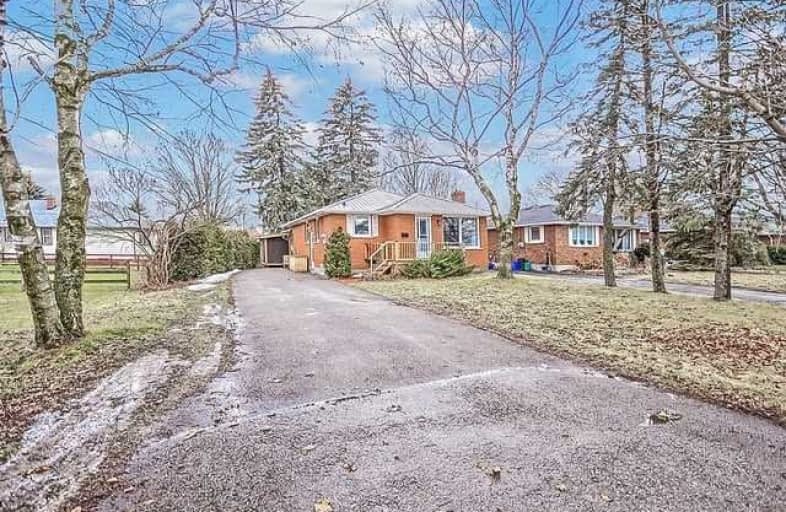Sold on Jan 27, 2018
Note: Property is not currently for sale or for rent.

-
Type: Detached
-
Style: Bungalow
-
Size: 700 sqft
-
Lot Size: 66.5 x 137 Feet
-
Age: 51-99 years
-
Taxes: $3,687 per year
-
Days on Site: 7 Days
-
Added: Sep 07, 2019 (1 week on market)
-
Updated:
-
Last Checked: 3 months ago
-
MLS®#: N4026755
-
Listed By: Re/max all-stars realty inc., brokerage
Solidly Built & Cozy- 2 Gas Fireplaces, Hardwood Floors Throughout Main, Open Concept Updated Kitchen With Breakfast Bar Combined With Living Room With Cozy Gas Burning Fireplace, Renovated Main Floor Bath (Sept 2017) Metal Roof, Recent Front Decking & Railing, Custom Storage Shed & Deck In Rear Yard With Gas Line For Bbq.
Extras
Updated Windows On Main Level.. Gas Cost Approx $80.00 Monthly. Hydro Cost $60.00 Monthly, 200 Amp Service. Water Softener, E.B.B Back Up Heating, Window Coverings, Fridge, Stove, Dishwasher, Microwave And Washer & Dryer.
Property Details
Facts for 124 Franklin Street, Uxbridge
Status
Days on Market: 7
Last Status: Sold
Sold Date: Jan 27, 2018
Closed Date: Apr 13, 2018
Expiry Date: Mar 31, 2018
Sold Price: $505,000
Unavailable Date: Jan 27, 2018
Input Date: Jan 23, 2018
Property
Status: Sale
Property Type: Detached
Style: Bungalow
Size (sq ft): 700
Age: 51-99
Area: Uxbridge
Community: Uxbridge
Availability Date: April/May Pref
Inside
Bedrooms: 3
Bathrooms: 2
Kitchens: 1
Rooms: 5
Den/Family Room: No
Air Conditioning: None
Fireplace: Yes
Laundry Level: Lower
Central Vacuum: N
Washrooms: 2
Utilities
Electricity: Yes
Gas: Yes
Cable: Yes
Telephone: Yes
Building
Basement: Full
Basement 2: Part Fin
Heat Type: Radiant
Heat Source: Gas
Exterior: Brick
Elevator: N
Energy Certificate: N
Water Supply: Municipal
Physically Handicapped-Equipped: N
Special Designation: Unknown
Retirement: N
Parking
Driveway: Private
Garage Type: None
Covered Parking Spaces: 3
Total Parking Spaces: 3
Fees
Tax Year: 2017
Tax Legal Description: Plan 83 Part Bik 78
Taxes: $3,687
Highlights
Feature: Hospital
Feature: Lake/Pond
Feature: Library
Feature: Rec Centre
Feature: School
Land
Cross Street: Reach & Franklin
Municipality District: Uxbridge
Fronting On: West
Pool: None
Sewer: Sewers
Lot Depth: 137 Feet
Lot Frontage: 66.5 Feet
Lot Irregularities: Irreg As Per Survey
Additional Media
- Virtual Tour: http://tours.panapix.com/idx/489133
Rooms
Room details for 124 Franklin Street, Uxbridge
| Type | Dimensions | Description |
|---|---|---|
| Living Main | 4.01 x 5.43 | Gas Fireplace, Picture Window, Hardwood Floor |
| Kitchen Main | 3.45 x 3.45 | Updated, Vinyl Floor, Open Concept |
| Master Main | 3.35 x 3.04 | West View, Hardwood Floor |
| Br Main | 2.69 x 3.65 | South View, Hardwood Floor |
| Br Main | 2.49 x 3.42 | West View, Hardwood Floor |
| Rec Bsmt | 3.96 x 4.87 | Gas Fireplace, Above Grade Window, 2 Pc Ensuite |
| Office Bsmt | 3.96 x 3.96 |
| XXXXXXXX | XXX XX, XXXX |
XXXX XXX XXXX |
$XXX,XXX |
| XXX XX, XXXX |
XXXXXX XXX XXXX |
$XXX,XXX |
| XXXXXXXX XXXX | XXX XX, XXXX | $505,000 XXX XXXX |
| XXXXXXXX XXXXXX | XXX XX, XXXX | $509,900 XXX XXXX |

Goodwood Public School
Elementary: PublicSt Joseph Catholic School
Elementary: CatholicScott Central Public School
Elementary: PublicUxbridge Public School
Elementary: PublicQuaker Village Public School
Elementary: PublicJoseph Gould Public School
Elementary: PublicÉSC Pape-François
Secondary: CatholicBrooklin High School
Secondary: PublicPort Perry High School
Secondary: PublicNotre Dame Catholic Secondary School
Secondary: CatholicUxbridge Secondary School
Secondary: PublicStouffville District Secondary School
Secondary: Public

