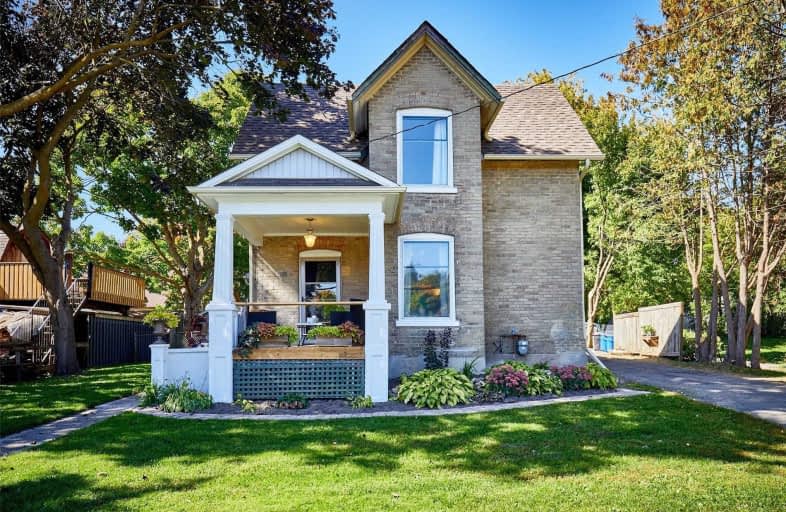
Goodwood Public School
Elementary: Public
9.09 km
St Joseph Catholic School
Elementary: Catholic
1.10 km
Scott Central Public School
Elementary: Public
7.35 km
Uxbridge Public School
Elementary: Public
0.21 km
Quaker Village Public School
Elementary: Public
1.02 km
Joseph Gould Public School
Elementary: Public
1.20 km
ÉSC Pape-François
Secondary: Catholic
18.27 km
Bill Hogarth Secondary School
Secondary: Public
24.87 km
Brooklin High School
Secondary: Public
20.11 km
Port Perry High School
Secondary: Public
13.89 km
Uxbridge Secondary School
Secondary: Public
1.15 km
Stouffville District Secondary School
Secondary: Public
18.88 km





