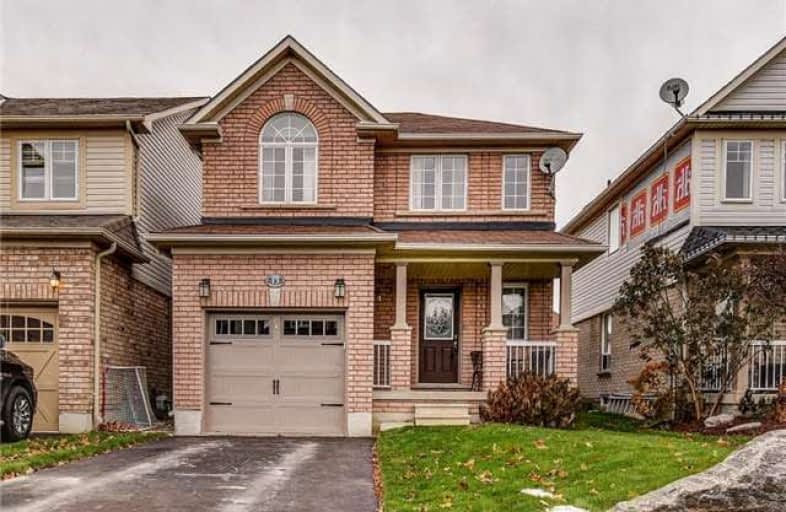Note: Property is not currently for sale or for rent.

-
Type: Detached
-
Style: 2-Storey
-
Lot Size: 29.53 x 124.67 Feet
-
Age: No Data
-
Taxes: $3,670 per year
-
Days on Site: 23 Days
-
Added: Sep 07, 2019 (3 weeks on market)
-
Updated:
-
Last Checked: 3 months ago
-
MLS®#: N3985862
-
Listed By: Sutton group-heritage realty inc., brokerage
This Beautiful Link Home In Lovely Uxbridge Has Been Impeccably Maintained And Is Listed For Quick Sale. It Boasts Hardwood Floors And Updated Kitchen Cabinets. All The Corners In This Home Have Been Smoothed And Rounded. The Detail In This Home Is Fantastic Including Extra Thick Insulation. Pot Lights In Basement And Main Floor. This Home Is Priced To Sell Quickly With The Quality Work That Has Been Done.
Extras
It Has High Tech Nest Thermostat And Smoke Detectors. Gas Fireplace And Natural Gas For Your Bbq On The Large Two Level Professionally Built Deck. Brand New Garage Door With Opener And The Home Has 3 Washrooms.
Property Details
Facts for 13 Bolster Lane, Uxbridge
Status
Days on Market: 23
Last Status: Sold
Sold Date: Dec 08, 2017
Closed Date: Feb 22, 2018
Expiry Date: Feb 19, 2018
Sold Price: $579,900
Unavailable Date: Dec 08, 2017
Input Date: Nov 15, 2017
Property
Status: Sale
Property Type: Detached
Style: 2-Storey
Area: Uxbridge
Community: Uxbridge
Availability Date: 02/20/2018
Inside
Bedrooms: 3
Bathrooms: 3
Kitchens: 1
Rooms: 6
Den/Family Room: No
Air Conditioning: Central Air
Fireplace: Yes
Washrooms: 3
Building
Basement: Finished
Basement 2: Full
Heat Type: Forced Air
Heat Source: Gas
Exterior: Brick
Water Supply: Municipal
Special Designation: Unknown
Parking
Driveway: Private
Garage Spaces: 1
Garage Type: Attached
Covered Parking Spaces: 3
Total Parking Spaces: 4
Fees
Tax Year: 2016
Tax Legal Description: Plan 40M2223 Lot 45-Rp40R23508 Part 16
Taxes: $3,670
Land
Cross Street: Brock St. And Main S
Municipality District: Uxbridge
Fronting On: North
Pool: None
Sewer: Sewers
Lot Depth: 124.67 Feet
Lot Frontage: 29.53 Feet
Additional Media
- Virtual Tour: https://tours.jeffreygunn.com/913065?idx=1
Rooms
Room details for 13 Bolster Lane, Uxbridge
| Type | Dimensions | Description |
|---|---|---|
| Living Main | - | Hardwood Floor |
| Kitchen Main | - | Hardwood Floor |
| Breakfast Main | - | |
| Master Upper | - | |
| 2nd Br Upper | - | |
| 3rd Br Upper | - | |
| Family Bsmt | - |
| XXXXXXXX | XXX XX, XXXX |
XXXX XXX XXXX |
$XXX,XXX |
| XXX XX, XXXX |
XXXXXX XXX XXXX |
$XXX,XXX |
| XXXXXXXX XXXX | XXX XX, XXXX | $579,900 XXX XXXX |
| XXXXXXXX XXXXXX | XXX XX, XXXX | $599,900 XXX XXXX |

Goodwood Public School
Elementary: PublicSt Joseph Catholic School
Elementary: CatholicScott Central Public School
Elementary: PublicUxbridge Public School
Elementary: PublicQuaker Village Public School
Elementary: PublicJoseph Gould Public School
Elementary: PublicÉSC Pape-François
Secondary: CatholicBrock High School
Secondary: PublicBrooklin High School
Secondary: PublicPort Perry High School
Secondary: PublicUxbridge Secondary School
Secondary: PublicStouffville District Secondary School
Secondary: Public

