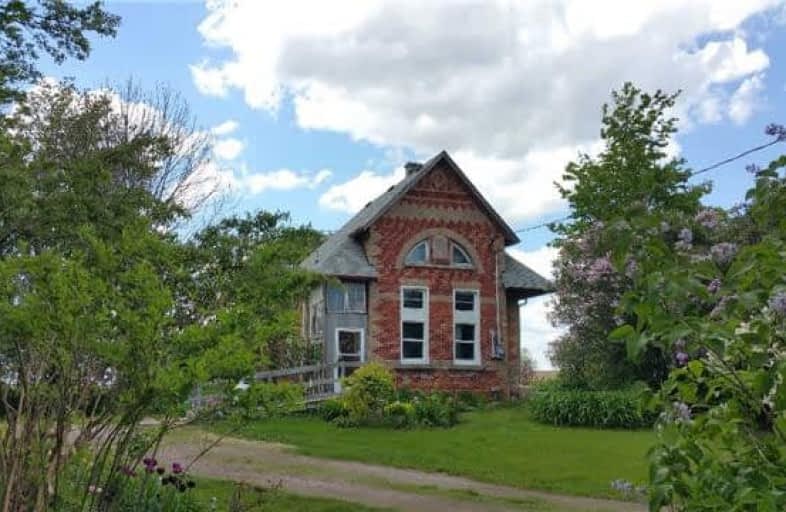Sold on Aug 09, 2017
Note: Property is not currently for sale or for rent.

-
Type: Detached
-
Style: 2-Storey
-
Lot Size: 264 x 165 Feet
-
Age: 100+ years
-
Taxes: $3,527 per year
-
Days on Site: 64 Days
-
Added: Sep 07, 2019 (2 months on market)
-
Updated:
-
Last Checked: 3 months ago
-
MLS®#: N3830224
-
Listed By: Re/max all-stars realty inc., brokerage
Attention Renovators And Builders!!!!!! Century School House! Built 1888, Just North Of Uxbridge. Enjoy The Beautiful Views From This 1 Acre Property. This Home Was Renovated In 1975 And Is Ready For You To Take It To The Next Level And Make It Your Dream Home.
Extras
Included: Fridge, Stove, Washer/Dryer, Water Purification System, Water Softener, Propane Fireplace. Water Heater Rented $35.00 Monthly.
Property Details
Facts for 13210 Regional Road 1 Road, Uxbridge
Status
Days on Market: 64
Last Status: Sold
Sold Date: Aug 09, 2017
Closed Date: Sep 15, 2017
Expiry Date: Sep 30, 2017
Sold Price: $375,000
Unavailable Date: Aug 09, 2017
Input Date: Jun 06, 2017
Prior LSC: Sold
Property
Status: Sale
Property Type: Detached
Style: 2-Storey
Age: 100+
Area: Uxbridge
Community: Rural Uxbridge
Availability Date: 30 Days/Tba
Inside
Bedrooms: 2
Bathrooms: 1
Kitchens: 1
Rooms: 8
Den/Family Room: No
Air Conditioning: None
Fireplace: Yes
Laundry Level: Main
Washrooms: 1
Building
Basement: Crawl Space
Heat Type: Other
Heat Source: Propane
Exterior: Brick
Water Supply Type: Drilled Well
Water Supply: Well
Special Designation: Unknown
Other Structures: Garden Shed
Parking
Driveway: Private
Garage Type: None
Covered Parking Spaces: 6
Total Parking Spaces: 6
Fees
Tax Year: 2017
Tax Legal Description: Con 6 N Pt Lot 26 S Pt Lot 27
Taxes: $3,527
Highlights
Feature: Hospital
Feature: Library
Feature: Rec Centre
Feature: School Bus Route
Land
Cross Street: Regional Rd 1/N Of Z
Municipality District: Uxbridge
Fronting On: West
Pool: None
Sewer: Septic
Lot Depth: 165 Feet
Lot Frontage: 264 Feet
Rooms
Room details for 13210 Regional Road 1 Road, Uxbridge
| Type | Dimensions | Description |
|---|---|---|
| Living Main | 3.48 x 6.35 | Gas Fireplace |
| Dining Main | 3.42 x 4.74 | |
| Kitchen Main | 3.50 x 3.42 | |
| Den Main | - | |
| Laundry Main | - | |
| Master 2nd | 3.56 x 3.60 | |
| 2nd Br 2nd | 2.74 x 3.52 | |
| Other 2nd | 3.42 x 3.50 |
| XXXXXXXX | XXX XX, XXXX |
XXXX XXX XXXX |
$XXX,XXX |
| XXX XX, XXXX |
XXXXXX XXX XXXX |
$XXX,XXX |
| XXXXXXXX XXXX | XXX XX, XXXX | $375,000 XXX XXXX |
| XXXXXXXX XXXXXX | XXX XX, XXXX | $425,000 XXX XXXX |

Goodwood Public School
Elementary: PublicSt Joseph Catholic School
Elementary: CatholicScott Central Public School
Elementary: PublicUxbridge Public School
Elementary: PublicQuaker Village Public School
Elementary: PublicJoseph Gould Public School
Elementary: PublicÉSC Pape-François
Secondary: CatholicBrock High School
Secondary: PublicBrooklin High School
Secondary: PublicPort Perry High School
Secondary: PublicUxbridge Secondary School
Secondary: PublicStouffville District Secondary School
Secondary: Public

