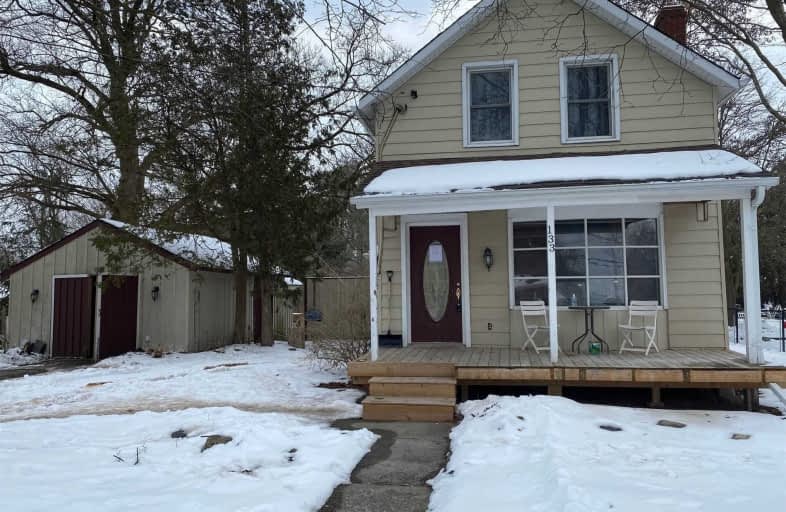Sold on Jan 20, 2021
Note: Property is not currently for sale or for rent.

-
Type: Detached
-
Style: 1 1/2 Storey
-
Size: 1100 sqft
-
Lot Size: 66 x 165 Feet
-
Age: 100+ years
-
Taxes: $3,557 per year
-
Days on Site: 6 Days
-
Added: Jan 14, 2021 (6 days on market)
-
Updated:
-
Last Checked: 3 months ago
-
MLS®#: N5084440
-
Listed By: Keller williams energy real estate, brokerage
The Opportunity You Have Been Waiting For! This Charming Home Is Situated On A Large Private Lot, Walking Distance To Downtown Uxbridge. Full Of Potential, This Home Would Be Perfect For A Handy Person, Contractor Or Investor Looking To Bring It Back To Life. The Home Boasts An Open Concept Layout, Detached 16X24Ft Garage, Multi-Level Deck, 2 Sheds & Massive 18X36Ft Inground Pool! The Lot Is Full Of Mature Trees Providing Plenty Of Privacy.
Extras
Surrounded By Schools & Parks; Minutes To Golf, Hospital & Downtown Uxbridge; Sold As Is/Where Is; Furnace & Gas Fireplace Serviced Annually; Shingles Approx 5 Yrs Old. Laundry In Bsmt & Main Flr;
Property Details
Facts for 133 Brock Street East, Uxbridge
Status
Days on Market: 6
Last Status: Sold
Sold Date: Jan 20, 2021
Closed Date: Apr 21, 2021
Expiry Date: Apr 14, 2021
Sold Price: $555,000
Unavailable Date: Jan 20, 2021
Input Date: Jan 14, 2021
Prior LSC: Listing with no contract changes
Property
Status: Sale
Property Type: Detached
Style: 1 1/2 Storey
Size (sq ft): 1100
Age: 100+
Area: Uxbridge
Community: Uxbridge
Availability Date: 90/120
Inside
Bedrooms: 2
Bathrooms: 1
Kitchens: 1
Rooms: 5
Den/Family Room: No
Air Conditioning: None
Fireplace: Yes
Laundry Level: Lower
Washrooms: 1
Building
Basement: Part Bsmt
Basement 2: Unfinished
Heat Type: Forced Air
Heat Source: Gas
Exterior: Vinyl Siding
UFFI: Yes
Water Supply: Municipal
Special Designation: Unknown
Parking
Driveway: Private
Garage Spaces: 1
Garage Type: Detached
Covered Parking Spaces: 2
Total Parking Spaces: 3
Fees
Tax Year: 2020
Tax Legal Description: Lt 94 Blk 57 Pl 83 ; Uxbridge ; Subject To* Cont'd
Taxes: $3,557
Land
Cross Street: Brock St. E. & 4th A
Municipality District: Uxbridge
Fronting On: North
Parcel Number: 268460234
Pool: Inground
Sewer: Sewers
Lot Depth: 165 Feet
Lot Frontage: 66 Feet
Rooms
Room details for 133 Brock Street East, Uxbridge
| Type | Dimensions | Description |
|---|---|---|
| Dining Main | 4.27 x 4.27 | Open Concept, Large Window |
| Kitchen Main | 3.06 x 5.18 | Open Concept, Window |
| Living Main | 4.00 x 6.74 | Gas Fireplace, W/O To Deck, O/Looks Backyard |
| Master 2nd | 3.97 x 3.38 | Closet, Window |
| 2nd Br 2nd | 3.98 x 3.05 | Closet, Window |
| XXXXXXXX | XXX XX, XXXX |
XXXX XXX XXXX |
$XXX,XXX |
| XXX XX, XXXX |
XXXXXX XXX XXXX |
$XXX,XXX |
| XXXXXXXX XXXX | XXX XX, XXXX | $555,000 XXX XXXX |
| XXXXXXXX XXXXXX | XXX XX, XXXX | $399,900 XXX XXXX |

Goodwood Public School
Elementary: PublicSt Joseph Catholic School
Elementary: CatholicScott Central Public School
Elementary: PublicUxbridge Public School
Elementary: PublicQuaker Village Public School
Elementary: PublicJoseph Gould Public School
Elementary: PublicÉSC Pape-François
Secondary: CatholicBrock High School
Secondary: PublicBrooklin High School
Secondary: PublicPort Perry High School
Secondary: PublicUxbridge Secondary School
Secondary: PublicStouffville District Secondary School
Secondary: Public

