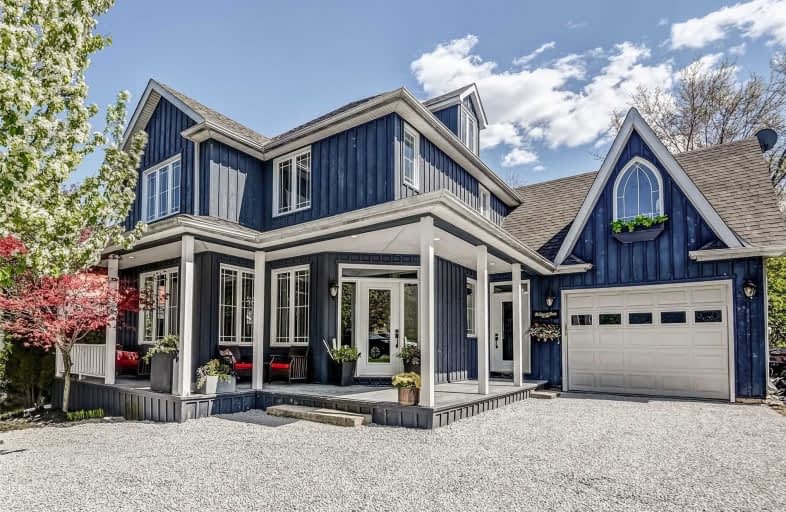Sold on May 27, 2021
Note: Property is not currently for sale or for rent.

-
Type: Detached
-
Style: 3-Storey
-
Lot Size: 53.38 x 165.45 Feet
-
Age: No Data
-
Taxes: $5,330 per year
-
Days on Site: 12 Days
-
Added: May 15, 2021 (1 week on market)
-
Updated:
-
Last Checked: 3 months ago
-
MLS®#: N5236514
-
Listed By: Royal lepage your community realty, brokerage
Uxbridge Beauty- Custom 3 Storey - 5 Bedroom - 5Bath- In Sought After Older Section Of Town - Large Private Lot- Open Concept- Huge Palladium Window/Fireplace In Living Room- Exquisite Kitchen/Quartz Counters/ Center Island-Spiral Staircase To Office Or Studio/Balcony- 2nd. Floor Laundry-3rd.Storey/2Bed And Bath. Large Deck And Sitting Area- Mature Trees- Walk To Shops And Restaurants -Truly A Unique And Spacious Home.
Extras
All Electrical Light Fixtures, All Window Coverings, Fridge,Gas Stove, Dishwasher, Washer And Dryer, Microwave, Oven, Central Vac + Equipment + Garage Door Opener. Hwt Rental
Property Details
Facts for 136 King Street West, Uxbridge
Status
Days on Market: 12
Last Status: Sold
Sold Date: May 27, 2021
Closed Date: Jul 29, 2021
Expiry Date: Oct 30, 2021
Sold Price: $1,450,000
Unavailable Date: May 27, 2021
Input Date: May 15, 2021
Prior LSC: Sold
Property
Status: Sale
Property Type: Detached
Style: 3-Storey
Area: Uxbridge
Community: Uxbridge
Availability Date: 30-60 Days
Inside
Bedrooms: 5
Bathrooms: 5
Kitchens: 1
Rooms: 11
Den/Family Room: Yes
Air Conditioning: Central Air
Fireplace: Yes
Laundry Level: Upper
Central Vacuum: Y
Washrooms: 5
Utilities
Electricity: Yes
Gas: No
Cable: Available
Telephone: Available
Building
Basement: Full
Basement 2: Part Fin
Heat Type: Forced Air
Heat Source: Gas
Exterior: Board/Batten
Water Supply: Municipal
Special Designation: Unknown
Parking
Driveway: Private
Garage Spaces: 1
Garage Type: Attached
Covered Parking Spaces: 7
Total Parking Spaces: 8
Fees
Tax Year: 2020
Tax Legal Description: Ptlt174Blkwpl83Tp+ Pines+P183
Taxes: $5,330
Highlights
Feature: Fenced Yard
Feature: Golf
Feature: Hospital
Feature: Library
Feature: Park
Feature: Rec Centre
Land
Cross Street: King St W And Queen
Municipality District: Uxbridge
Fronting On: South
Pool: None
Sewer: Sewers
Lot Depth: 165.45 Feet
Lot Frontage: 53.38 Feet
Additional Media
- Virtual Tour: https://unbranded.youriguide.com/136_king_street_w_uxbridge_on/
Rooms
Room details for 136 King Street West, Uxbridge
| Type | Dimensions | Description |
|---|---|---|
| Living Main | 5.42 x 6.39 | Gas Fireplace, Hardwood Floor, Open Concept |
| Dining Main | 3.66 x 5.34 | Formal Rm, Hardwood Floor, Picture Window |
| Kitchen Main | 4.01 x 4.90 | Centre Island, Hardwood Floor, Quartz Counter |
| Breakfast Main | 2.58 x 3.60 | |
| Master 2nd | 4.24 x 4.85 | 4 Pc Bath, Hardwood Floor, W/I Closet |
| 2nd Br 2nd | 3.57 x 3.71 | Window, Hardwood Floor, Closet |
| 3rd Br 2nd | 3.31 x 3.70 | Window, Hardwood Floor, Closet |
| 4th Br 3rd | 3.57 x 4.10 | Window, Hardwood Floor |
| 5th Br 3rd | 3.04 x 3.66 | Window, Hardwood Floor, Closet |
| Laundry 2nd | - | Window, Hardwood Floor, Closet |
| Office 2nd | 5.32 x 5.77 | Separate Rm, Hardwood Floor, W/O To Balcony |
| Mudroom Main | 2.43 x 2.54 |
| XXXXXXXX | XXX XX, XXXX |
XXXX XXX XXXX |
$X,XXX,XXX |
| XXX XX, XXXX |
XXXXXX XXX XXXX |
$X,XXX,XXX |
| XXXXXXXX XXXX | XXX XX, XXXX | $1,450,000 XXX XXXX |
| XXXXXXXX XXXXXX | XXX XX, XXXX | $1,499,000 XXX XXXX |

Goodwood Public School
Elementary: PublicSt Joseph Catholic School
Elementary: CatholicScott Central Public School
Elementary: PublicUxbridge Public School
Elementary: PublicQuaker Village Public School
Elementary: PublicJoseph Gould Public School
Elementary: PublicÉSC Pape-François
Secondary: CatholicBill Hogarth Secondary School
Secondary: PublicBrooklin High School
Secondary: PublicPort Perry High School
Secondary: PublicUxbridge Secondary School
Secondary: PublicStouffville District Secondary School
Secondary: Public

