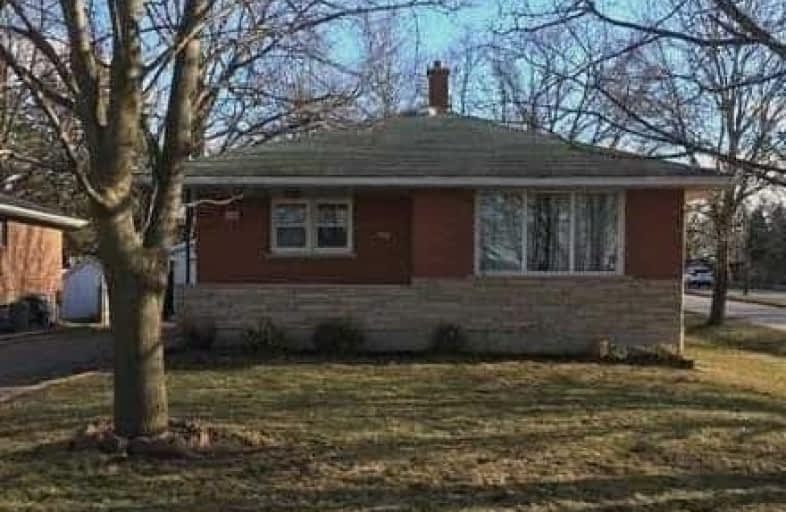Sold on Mar 23, 2018
Note: Property is not currently for sale or for rent.

-
Type: Detached
-
Style: Bungalow
-
Lot Size: 53 x 283 Feet
-
Age: 51-99 years
-
Taxes: $4,072 per year
-
Days on Site: 30 Days
-
Added: Sep 07, 2019 (4 weeks on market)
-
Updated:
-
Last Checked: 3 months ago
-
MLS®#: N4046674
-
Listed By: Coldwell banker - r.m.r. real estate, brokerage
1st Time On The Market. Estate Sale,Built By Original Owner. Very Solid All Brick Home With Side Entrance To Full Partially Finished Basement With 3 More Bedrooms, Family Room, Laundry Room And Utility Area.. Being Sold "As Is, As Seen" By Executors, Large Eat-In Kitchen, Formal Dining Room. Awesome Location. Walking Distance To Schools, Parks, Shopping, Pool. Huge Lot. Fenced Back Yard. Detached Over-Sized Detached Garage With Hydro.
Extras
Plenty Of Room To Add Onto And Still Have A Very Spacious Back Yard. Majority Of Windows Less Than 8 Years Old. 2 Garden Sheds. Quick Closing Is Possible.
Property Details
Facts for 140 Reach Street, Uxbridge
Status
Days on Market: 30
Last Status: Sold
Sold Date: Mar 23, 2018
Closed Date: Apr 30, 2018
Expiry Date: May 31, 2018
Sold Price: $530,000
Unavailable Date: Mar 23, 2018
Input Date: Feb 20, 2018
Property
Status: Sale
Property Type: Detached
Style: Bungalow
Age: 51-99
Area: Uxbridge
Community: Uxbridge
Availability Date: 30/Tba
Inside
Bedrooms: 3
Bedrooms Plus: 3
Bathrooms: 2
Kitchens: 1
Rooms: 6
Den/Family Room: No
Air Conditioning: Central Air
Fireplace: No
Laundry Level: Lower
Washrooms: 2
Utilities
Electricity: Yes
Gas: Yes
Cable: Available
Telephone: Available
Building
Basement: Full
Basement 2: Part Fin
Heat Type: Forced Air
Heat Source: Gas
Exterior: Brick
Water Supply: Municipal
Special Designation: Unknown
Other Structures: Garden Shed
Parking
Driveway: Pvt Double
Garage Spaces: 1
Garage Type: Detached
Covered Parking Spaces: 10
Total Parking Spaces: 11
Fees
Tax Year: 2018
Tax Legal Description: Plan 83 Blk 81 Pt Lot 25
Taxes: $4,072
Highlights
Feature: Fenced Yard
Feature: Hospital
Feature: Library
Feature: Park
Feature: Public Transit
Feature: School
Land
Cross Street: Main/Reach
Municipality District: Uxbridge
Fronting On: South
Pool: None
Sewer: Sewers
Lot Depth: 283 Feet
Lot Frontage: 53 Feet
Rooms
Room details for 140 Reach Street, Uxbridge
| Type | Dimensions | Description |
|---|---|---|
| Living Main | 3.89 x 4.15 | Crown Moulding, Broadloom |
| Dining Main | 2.68 x 3.82 | Broadloom |
| Kitchen Main | 3.69 x 4.30 | Eat-In Kitchen, Ceiling Fan |
| Master Main | 3.20 x 3.48 | Broadloom |
| 2nd Br Main | 3.07 x 3.18 | Broadloom |
| 3rd Br Main | 2.80 x 3.30 | Broadloom |
| Family Bsmt | 3.67 x 5.44 | Broadloom |
| Br Bsmt | 3.15 x 3.49 | |
| Br Bsmt | 3.16 x 3.54 | |
| Br Bsmt | 1.79 x 3.50 | |
| Laundry Bsmt | 1.80 x 3.37 | |
| Utility Bsmt | - |
| XXXXXXXX | XXX XX, XXXX |
XXXX XXX XXXX |
$XXX,XXX |
| XXX XX, XXXX |
XXXXXX XXX XXXX |
$XXX,XXX |
| XXXXXXXX XXXX | XXX XX, XXXX | $530,000 XXX XXXX |
| XXXXXXXX XXXXXX | XXX XX, XXXX | $565,900 XXX XXXX |

Goodwood Public School
Elementary: PublicSt Joseph Catholic School
Elementary: CatholicScott Central Public School
Elementary: PublicUxbridge Public School
Elementary: PublicQuaker Village Public School
Elementary: PublicJoseph Gould Public School
Elementary: PublicÉSC Pape-François
Secondary: CatholicBrooklin High School
Secondary: PublicPort Perry High School
Secondary: PublicNotre Dame Catholic Secondary School
Secondary: CatholicUxbridge Secondary School
Secondary: PublicStouffville District Secondary School
Secondary: Public

