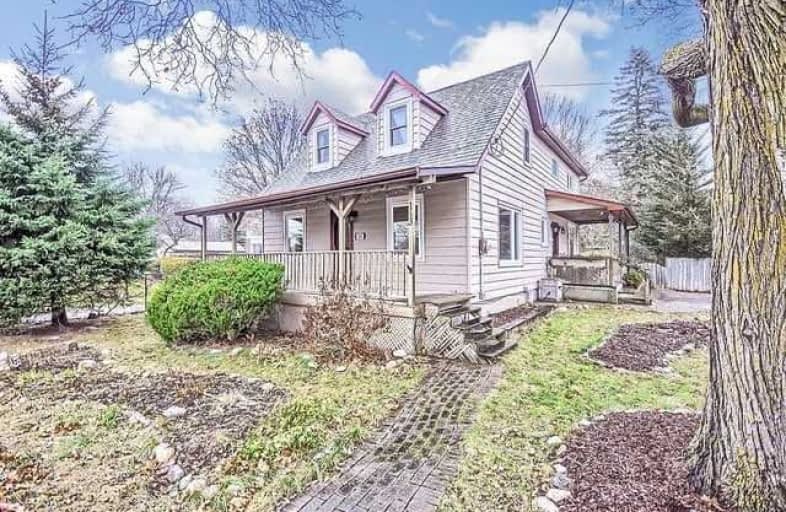Sold on Jan 20, 2018
Note: Property is not currently for sale or for rent.

-
Type: Detached
-
Style: 1 1/2 Storey
-
Size: 1500 sqft
-
Lot Size: 42 x 112 Feet
-
Age: 51-99 years
-
Taxes: $3,437 per year
-
Days on Site: 54 Days
-
Added: Sep 07, 2019 (1 month on market)
-
Updated:
-
Last Checked: 3 months ago
-
MLS®#: N3998140
-
Listed By: Re/max all-stars realty inc., brokerage
Wonderful Story & 1/2 Overlooking Elgin Pond, Within Walking To All The Downtown Amenities Uxbridge Has To Offer. Three Good Size Bedrooms, Updated Bath, Great Room With Beamed Ceiling, Hardwood, Gas Fireplace, Walk Out To Backyard. Family Sized Kitchen With Room For Table.Awesome Corner Lot,Fenced With Garden Shed & Workshop With Hydro, Loads Of Perennials.
Extras
Hydro Approx $1,100.00 Gas Approx $1,200.00 Hot Water Tank $29.93 Roof 2014,Windows 2004, A/C 2004, Rain Soft Water Softener.
Property Details
Facts for 143 Main Street South, Uxbridge
Status
Days on Market: 54
Last Status: Sold
Sold Date: Jan 20, 2018
Closed Date: Mar 30, 2018
Expiry Date: Apr 30, 2018
Sold Price: $620,000
Unavailable Date: Jan 20, 2018
Input Date: Dec 01, 2017
Property
Status: Sale
Property Type: Detached
Style: 1 1/2 Storey
Size (sq ft): 1500
Age: 51-99
Area: Uxbridge
Community: Uxbridge
Availability Date: 60/90/Tba
Inside
Bedrooms: 3
Bathrooms: 2
Kitchens: 1
Rooms: 6
Den/Family Room: No
Air Conditioning: Central Air
Fireplace: Yes
Laundry Level: Main
Central Vacuum: N
Washrooms: 2
Utilities
Electricity: Yes
Gas: Yes
Cable: Available
Telephone: Available
Building
Basement: Part Bsmt
Heat Type: Forced Air
Heat Source: Gas
Exterior: Vinyl Siding
Water Supply: Municipal
Physically Handicapped-Equipped: N
Special Designation: Unknown
Other Structures: Garden Shed
Other Structures: Workshop
Parking
Driveway: Pvt Double
Garage Type: None
Covered Parking Spaces: 2
Total Parking Spaces: 2
Fees
Tax Year: 2017
Tax Legal Description: Pt Lot 6 Blk 79 Plan 83
Taxes: $3,437
Highlights
Feature: Fenced Yard
Feature: Golf
Feature: Lake/Pond
Feature: Library
Feature: Park
Land
Cross Street: Main/Bell
Municipality District: Uxbridge
Fronting On: East
Pool: None
Sewer: Sewers
Lot Depth: 112 Feet
Lot Frontage: 42 Feet
Lot Irregularities: Irregular
Zoning: Residental
Additional Media
- Virtual Tour: http://tours.panapix.com/idx/326916
Rooms
Room details for 143 Main Street South, Uxbridge
| Type | Dimensions | Description |
|---|---|---|
| Kitchen Main | 6.44 x 2.86 | Hardwood Floor, Breakfast Area, Family Size Kitchen |
| Dining Main | 2.92 x 4.49 | Laminate, Large Window |
| Great Rm Main | 5.36 x 7.04 | Hardwood Floor, Fireplace, W/O To Deck |
| Master 2nd | 3.43 x 7.10 | Hardwood Floor, W/I Closet |
| 2nd Br 2nd | - | Laminate, Large Window |
| 3rd Br 2nd | 2.94 x 3.64 | Hardwood Floor, Closet |
| XXXXXXXX | XXX XX, XXXX |
XXXX XXX XXXX |
$XXX,XXX |
| XXX XX, XXXX |
XXXXXX XXX XXXX |
$XXX,XXX |
| XXXXXXXX XXXX | XXX XX, XXXX | $620,000 XXX XXXX |
| XXXXXXXX XXXXXX | XXX XX, XXXX | $629,000 XXX XXXX |

Goodwood Public School
Elementary: PublicSt Joseph Catholic School
Elementary: CatholicScott Central Public School
Elementary: PublicUxbridge Public School
Elementary: PublicQuaker Village Public School
Elementary: PublicJoseph Gould Public School
Elementary: PublicÉSC Pape-François
Secondary: CatholicBrooklin High School
Secondary: PublicPort Perry High School
Secondary: PublicNotre Dame Catholic Secondary School
Secondary: CatholicUxbridge Secondary School
Secondary: PublicStouffville District Secondary School
Secondary: Public

