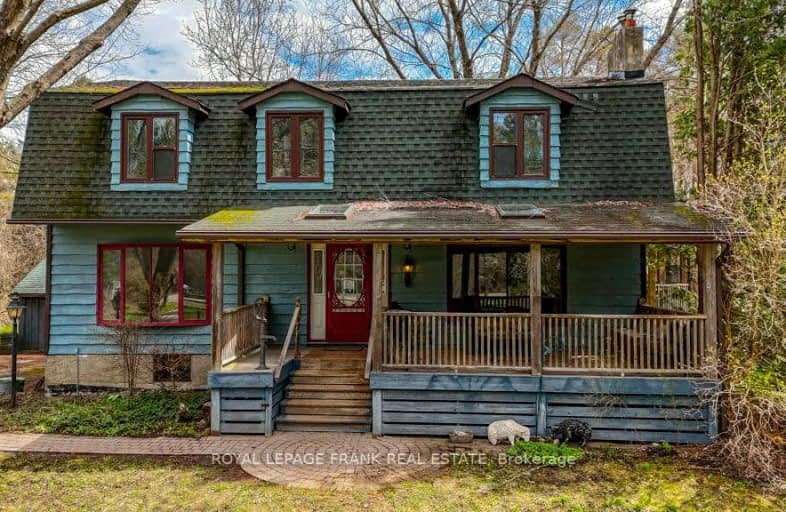Car-Dependent
- Most errands require a car.
47
/100
Somewhat Bikeable
- Most errands require a car.
35
/100

Goodwood Public School
Elementary: Public
9.57 km
St Joseph Catholic School
Elementary: Catholic
0.81 km
Scott Central Public School
Elementary: Public
6.43 km
Uxbridge Public School
Elementary: Public
0.92 km
Quaker Village Public School
Elementary: Public
0.84 km
Joseph Gould Public School
Elementary: Public
1.65 km
ÉSC Pape-François
Secondary: Catholic
18.81 km
Brock High School
Secondary: Public
26.21 km
Brooklin High School
Secondary: Public
21.21 km
Port Perry High School
Secondary: Public
14.47 km
Uxbridge Secondary School
Secondary: Public
1.51 km
Stouffville District Secondary School
Secondary: Public
19.42 km
-
Elgin Park
180 Main St S, Uxbridge ON 1.66km -
Uxbridge Off Leash
Uxbridge ON 2.46km -
Palmer Park Playground
Scugog ON L9L 1C4 15.3km
-
Cibc ATM
462 Paxton St, Port Perry ON L9L 1L9 14.26km -
CIBC
1805 Scugog St, Port Perry ON L9L 1J4 15.03km -
BMO Bank of Montreal
5842 Main St, Stouffville ON L4A 2S8 19.05km



