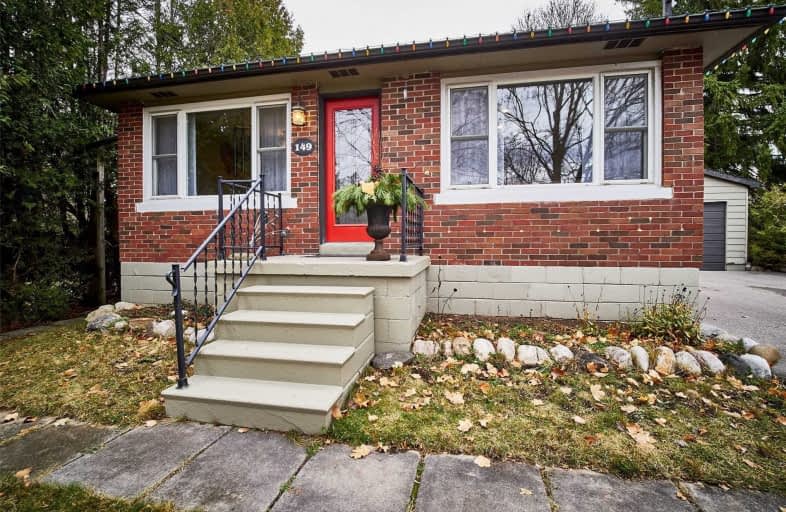Sold on Nov 24, 2020
Note: Property is not currently for sale or for rent.

-
Type: Detached
-
Style: Bungalow
-
Lot Size: 66.01 x 120 Feet
-
Age: No Data
-
Taxes: $4,408 per year
-
Days on Site: 8 Days
-
Added: Nov 16, 2020 (1 week on market)
-
Updated:
-
Last Checked: 3 months ago
-
MLS®#: N4991923
-
Listed By: Century 21 all-pro realty (1993) ltd., brokerage
3 Bedroom Brick & Wood Bungalow. Eat In Kitchen With 4 Stainless Steel Appliances, Marble Counter Tops & Breakfast Nook. Spacious 4Pc Bath. Separate Dr And Lr. Basement Has In-Law Space Potential With Side Entrance. Basement Bathroom In The Works(Not Being Completed-As Is). Home Shows Well & Has Had Many Upgrades. Detached 1.5 Car Garage With Own Hydro Panel. Driveway Can Hold Up To 6 Cars. Home Backs Onto Public School. Close To Amenities.
Extras
Includes: B/I Microwave, Central Vac, Dishwasher, Dryer, Garage Door Opener, Fridge, Smoke Detector, Stove, Washer, Window Coverings Rentals: Hot Water Tank
Property Details
Facts for 149 Victoria Drive, Uxbridge
Status
Days on Market: 8
Last Status: Sold
Sold Date: Nov 24, 2020
Closed Date: Mar 05, 2021
Expiry Date: Feb 16, 2021
Sold Price: $670,500
Unavailable Date: Nov 24, 2020
Input Date: Nov 17, 2020
Prior LSC: Listing with no contract changes
Property
Status: Sale
Property Type: Detached
Style: Bungalow
Area: Uxbridge
Community: Uxbridge
Availability Date: Tba
Inside
Bedrooms: 3
Bathrooms: 2
Kitchens: 1
Rooms: 11
Den/Family Room: No
Air Conditioning: Central Air
Fireplace: No
Laundry Level: Lower
Central Vacuum: Y
Washrooms: 2
Building
Basement: Full
Basement 2: W/O
Heat Type: Forced Air
Heat Source: Gas
Exterior: Brick
Exterior: Other
Water Supply: Municipal
Special Designation: Unknown
Other Structures: Garden Shed
Parking
Driveway: Available
Garage Spaces: 1
Garage Type: Detached
Covered Parking Spaces: 6
Total Parking Spaces: 6
Fees
Tax Year: 2020
Tax Legal Description: Part Of Mary St Plan 83 Closed By Tu7842 As In
Taxes: $4,408
Land
Cross Street: Toronto Street South
Municipality District: Uxbridge
Fronting On: North
Parcel Number: 268500089
Pool: None
Sewer: Sewers
Lot Depth: 120 Feet
Lot Frontage: 66.01 Feet
Acres: < .50
Zoning: Residential
Additional Media
- Virtual Tour: http://www.149victoria.com/unbranded/
Rooms
Room details for 149 Victoria Drive, Uxbridge
| Type | Dimensions | Description |
|---|---|---|
| Kitchen Main | 4.27 x 4.27 | |
| Dining Main | 3.96 x 3.96 | Combined W/Living |
| Living Main | 3.96 x 3.96 | Combined W/Dining |
| Master Main | 3.66 x 3.05 | |
| Br Main | 3.05 x 3.05 | |
| Br Main | 3.66 x 2.74 | |
| Bathroom Main | 3.35 x 1.52 | 4 Pc Bath |
| Bathroom Bsmt | 6.71 x 3.05 | 3 Pc Bath |
| Office Bsmt | 4.57 x 3.05 | |
| Rec Bsmt | 12.19 x 3.96 | |
| Laundry Bsmt | 3.35 x 1.52 |
| XXXXXXXX | XXX XX, XXXX |
XXXX XXX XXXX |
$XXX,XXX |
| XXX XX, XXXX |
XXXXXX XXX XXXX |
$XXX,XXX |
| XXXXXXXX XXXX | XXX XX, XXXX | $670,500 XXX XXXX |
| XXXXXXXX XXXXXX | XXX XX, XXXX | $599,900 XXX XXXX |

Goodwood Public School
Elementary: PublicSt Joseph Catholic School
Elementary: CatholicScott Central Public School
Elementary: PublicUxbridge Public School
Elementary: PublicQuaker Village Public School
Elementary: PublicJoseph Gould Public School
Elementary: PublicÉSC Pape-François
Secondary: CatholicBill Hogarth Secondary School
Secondary: PublicBrooklin High School
Secondary: PublicPort Perry High School
Secondary: PublicUxbridge Secondary School
Secondary: PublicStouffville District Secondary School
Secondary: Public

