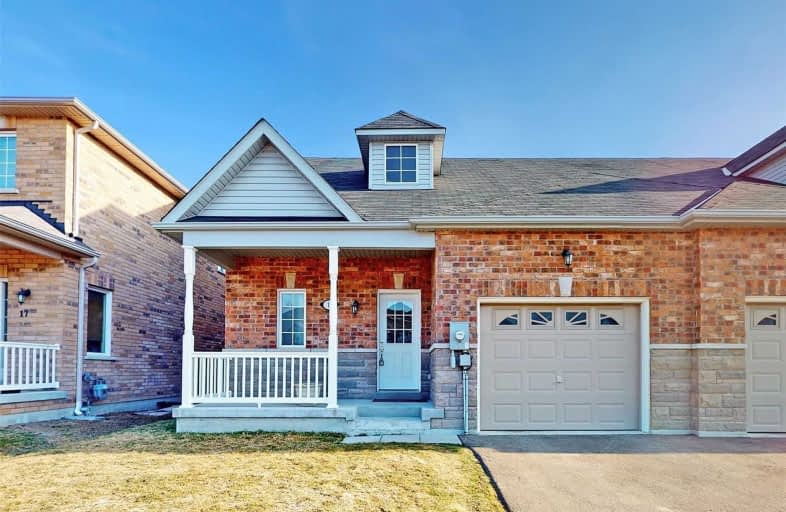Sold on Mar 30, 2021
Note: Property is not currently for sale or for rent.

-
Type: Semi-Detached
-
Style: Bungaloft
-
Size: 1500 sqft
-
Lot Size: 32.81 x 109.91 Feet
-
Age: 0-5 years
-
Taxes: $4,925 per year
-
Days on Site: 6 Days
-
Added: Mar 24, 2021 (6 days on market)
-
Updated:
-
Last Checked: 3 months ago
-
MLS®#: N5164795
-
Listed By: Main street realty ltd., brokerage
Bright And Spacious Open Concept Semi Detached Brick Home. Features Customized Kitchen With Granite Counters & Ceramic Flr & Like New Hardly Used Appliances. Hardwood Flrs Throughout Remainder Of Home. Walk Out To Deck From Living Rm. Main Fl Master W/ Walk In And 3 Pc Ensuite. Main Floor Laundry. Access To Garage. Upstairs Spacious Rm That Can Be A 3rd Bdrm, Family Room, At Home Office Etc Along With 2nd Master And 4 Pc Ensuite
Extras
Full Unfinished Lower Level W/ Rough In. Includes: Existing Fridge, Stove, Dishwasher, Washer, Dryer, Central Vac, All Existing Light Fixtures, Gdo's & 2 Remotes. Exclude: Drapes And Rod In Master
Property Details
Facts for 15 Bud Doucette Court, Uxbridge
Status
Days on Market: 6
Last Status: Sold
Sold Date: Mar 30, 2021
Closed Date: Apr 29, 2021
Expiry Date: May 24, 2021
Sold Price: $800,000
Unavailable Date: Mar 30, 2021
Input Date: Mar 24, 2021
Prior LSC: Listing with no contract changes
Property
Status: Sale
Property Type: Semi-Detached
Style: Bungaloft
Size (sq ft): 1500
Age: 0-5
Area: Uxbridge
Community: Uxbridge
Availability Date: Immediate
Inside
Bedrooms: 2
Bathrooms: 3
Kitchens: 1
Rooms: 6
Den/Family Room: Yes
Air Conditioning: None
Fireplace: No
Laundry Level: Main
Central Vacuum: Y
Washrooms: 3
Building
Basement: Full
Basement 2: Unfinished
Heat Type: Forced Air
Heat Source: Gas
Exterior: Brick
Exterior: Vinyl Siding
Water Supply: Municipal
Special Designation: Unknown
Parking
Driveway: Private
Garage Spaces: 1
Garage Type: Built-In
Covered Parking Spaces: 2
Total Parking Spaces: 3
Fees
Tax Year: 2020
Tax Legal Description: Plan 40M2538 Pt Blk 13 Rp 40R29308 Parts *
Taxes: $4,925
Highlights
Feature: Hospital
Feature: Level
Feature: Park
Feature: Public Transit
Feature: School
Land
Cross Street: Coral Creek And Reac
Municipality District: Uxbridge
Fronting On: North
Pool: None
Sewer: Sewers
Lot Depth: 109.91 Feet
Lot Frontage: 32.81 Feet
Lot Irregularities: *3 To 5
Additional Media
- Virtual Tour: https://www.winsold.com/tour/66117
Rooms
Room details for 15 Bud Doucette Court, Uxbridge
| Type | Dimensions | Description |
|---|---|---|
| Kitchen Main | 4.57 x 4.57 | Granite Counter, Ceramic Floor, Stainless Steel Appl |
| Dining Main | 2.22 x 3.97 | Open Concept, Ceramic Floor |
| Living Main | 3.97 x 4.88 | W/O To Deck, Hardwood Floor |
| Laundry Main | 1.82 x 2.86 | Access To Garage, B/I Shelves |
| Master Main | 4.00 x 3.97 | 3 Pc Ensuite, Hardwood Floor, W/I Closet |
| 2nd Br 2nd | 3.66 x 3.97 | 4 Pc Ensuite, Hardwood Floor, His/Hers Closets |
| Loft 2nd | 3.04 x 5.79 | Separate Rm, Hardwood Floor |
| XXXXXXXX | XXX XX, XXXX |
XXXX XXX XXXX |
$XXX,XXX |
| XXX XX, XXXX |
XXXXXX XXX XXXX |
$XXX,XXX |
| XXXXXXXX XXXX | XXX XX, XXXX | $800,000 XXX XXXX |
| XXXXXXXX XXXXXX | XXX XX, XXXX | $699,900 XXX XXXX |

Goodwood Public School
Elementary: PublicSt Joseph Catholic School
Elementary: CatholicScott Central Public School
Elementary: PublicUxbridge Public School
Elementary: PublicQuaker Village Public School
Elementary: PublicJoseph Gould Public School
Elementary: PublicÉSC Pape-François
Secondary: CatholicBrooklin High School
Secondary: PublicPort Perry High School
Secondary: PublicNotre Dame Catholic Secondary School
Secondary: CatholicUxbridge Secondary School
Secondary: PublicStouffville District Secondary School
Secondary: Public

