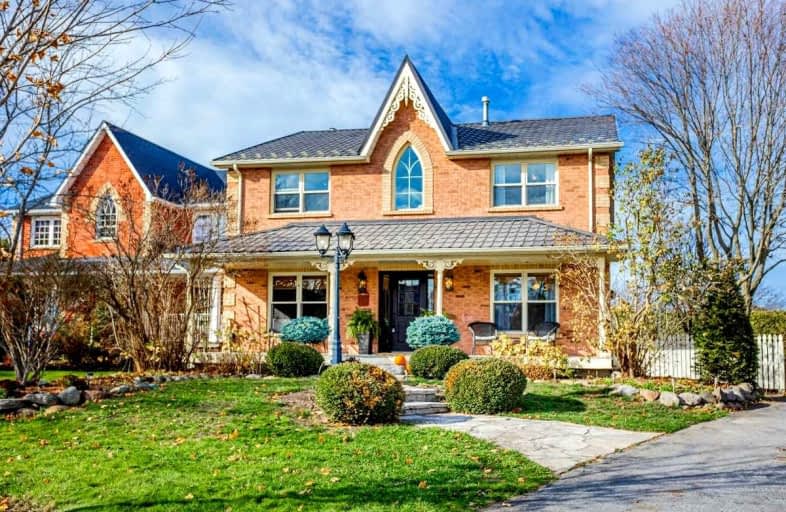Sold on Jan 12, 2023
Note: Property is not currently for sale or for rent.

-
Type: Detached
-
Style: 2-Storey
-
Lot Size: 60.17 x 139.5 Feet
-
Age: No Data
-
Taxes: $6,486 per year
-
Days on Site: 10 Days
-
Added: Jan 02, 2023 (1 week on market)
-
Updated:
-
Last Checked: 3 months ago
-
MLS®#: N5858437
-
Listed By: Chestnut park real estate limited, brokerage
A Spacious & Bright Home With Room To Grow! Located On A Family-Friendly Court With Only 7 Homes, This Private Home Offers A Fully Hedged Yard, A Large Open Floor Plan, And Fantastic Functionality. A Spacious Eat-In Kitchen With An Oversized Island And Bar Fridge Flows Seamlessly Into A Cozy Family Room With Wood Burning Fireplace. Enjoy A Stylishly Updated And Paneled Dining Room And Handsome Built-In Bookcases In The Library/Living Room. 4 Sunny Bedrooms With New Hardwood Flooring (2021) And A Large Primary With En-Suite. A Finished Basement With Office Space And A Recreation Area Offers Tons Of Fun And Additional Space. This Home Has No Shortage Of Parking For Family And Guests And Offers Great Outdoor Space For Gardening, Ball Hockey, And Other Sports.
Extras
New Hallway Carpet (2022), "Forever" Aluminum Roof, A/C & Furn (2015) S/S Fridge, Stove, Dishwasher, Bar Fridge, Microwave, Washer/Dryer, Gdr Opener, Central Vac, Water Softener, Bath Mirrors, Projector, 60" Rear Projector, Elfs, Workbench
Property Details
Facts for 15 Harman Court, Uxbridge
Status
Days on Market: 10
Last Status: Sold
Sold Date: Jan 12, 2023
Closed Date: Mar 13, 2023
Expiry Date: Apr 30, 2023
Sold Price: $1,150,000
Unavailable Date: Jan 12, 2023
Input Date: Jan 02, 2023
Prior LSC: Sold
Property
Status: Sale
Property Type: Detached
Style: 2-Storey
Area: Uxbridge
Community: Uxbridge
Availability Date: Tbd
Inside
Bedrooms: 4
Bedrooms Plus: 1
Bathrooms: 4
Kitchens: 1
Rooms: 8
Den/Family Room: Yes
Air Conditioning: Central Air
Fireplace: Yes
Washrooms: 4
Building
Basement: Finished
Heat Type: Forced Air
Heat Source: Gas
Exterior: Brick
Water Supply: Municipal
Special Designation: Unknown
Parking
Driveway: Private
Garage Spaces: 2
Garage Type: Attached
Covered Parking Spaces: 6
Total Parking Spaces: 8
Fees
Tax Year: 2022
Tax Legal Description: Pl 40M1694 Pt Blk65 Now Rp40R15450 Pt 9
Taxes: $6,486
Land
Cross Street: Brock/Quaker Village
Municipality District: Uxbridge
Fronting On: North
Pool: None
Sewer: Sewers
Lot Depth: 139.5 Feet
Lot Frontage: 60.17 Feet
Lot Irregularities: Irregular
Additional Media
- Virtual Tour: http://www.houssmax.ca/vtournb/c7009835
Rooms
Room details for 15 Harman Court, Uxbridge
| Type | Dimensions | Description |
|---|---|---|
| Living Main | 3.66 x 4.27 | Crown Moulding |
| Dining Main | 3.66 x 4.42 | Hardwood Floor, Formal Rm |
| Kitchen Main | 3.39 x 5.36 | Hardwood Floor, Centre Island, Granite Counter |
| Family Main | 3.66 x 5.79 | Hardwood Floor, Fireplace, Combined W/Family |
| Prim Bdrm Upper | 3.66 x 4.88 | Hardwood Floor, W/I Closet, 4 Pc Ensuite |
| 2nd Br Upper | 4.33 x 3.72 | Hardwood Floor, Crown Moulding |
| 3rd Br Upper | 3.39 x 3.66 | Hardwood Floor, Closet |
| 4th Br Upper | 3.57 x 3.66 | Hardwood Floor, W/I Closet, Crown Moulding |
| Rec Lower | 6.71 x 6.10 | Broadloom, W/I Closet, Gas Fireplace |
| XXXXXXXX | XXX XX, XXXX |
XXXX XXX XXXX |
$X,XXX,XXX |
| XXX XX, XXXX |
XXXXXX XXX XXXX |
$X,XXX,XXX | |
| XXXXXXXX | XXX XX, XXXX |
XXXXXXX XXX XXXX |
|
| XXX XX, XXXX |
XXXXXX XXX XXXX |
$X,XXX,XXX | |
| XXXXXXXX | XXX XX, XXXX |
XXXX XXX XXXX |
$XXX,XXX |
| XXX XX, XXXX |
XXXXXX XXX XXXX |
$XXX,XXX |
| XXXXXXXX XXXX | XXX XX, XXXX | $1,150,000 XXX XXXX |
| XXXXXXXX XXXXXX | XXX XX, XXXX | $1,189,000 XXX XXXX |
| XXXXXXXX XXXXXXX | XXX XX, XXXX | XXX XXXX |
| XXXXXXXX XXXXXX | XXX XX, XXXX | $1,189,000 XXX XXXX |
| XXXXXXXX XXXX | XXX XX, XXXX | $910,000 XXX XXXX |
| XXXXXXXX XXXXXX | XXX XX, XXXX | $929,000 XXX XXXX |

Goodwood Public School
Elementary: PublicSt Joseph Catholic School
Elementary: CatholicScott Central Public School
Elementary: PublicUxbridge Public School
Elementary: PublicQuaker Village Public School
Elementary: PublicJoseph Gould Public School
Elementary: PublicÉSC Pape-François
Secondary: CatholicBill Hogarth Secondary School
Secondary: PublicBrooklin High School
Secondary: PublicPort Perry High School
Secondary: PublicUxbridge Secondary School
Secondary: PublicStouffville District Secondary School
Secondary: Public- 3 bath
- 5 bed
194/198 Brock Street West, Uxbridge, Ontario • L9P 1E9 • Uxbridge
- 3 bath
- 4 bed
- 1500 sqft
7 Os James Hunt Court, Uxbridge, Ontario • L9P 0E3 • Uxbridge




