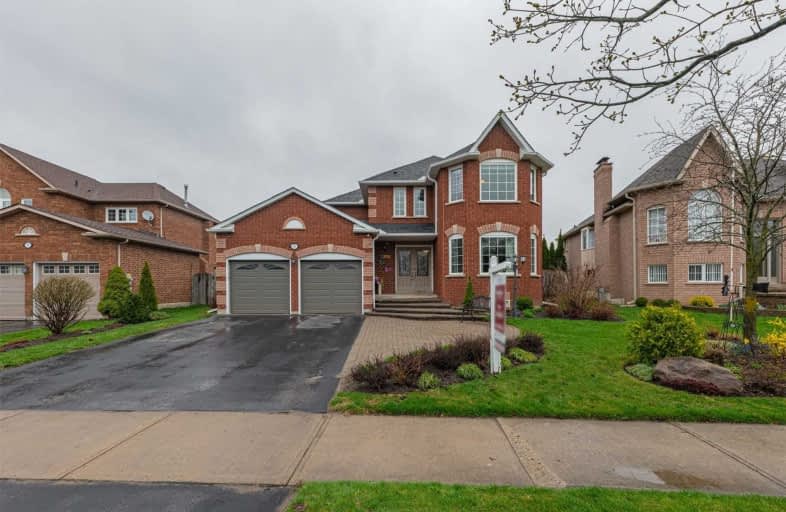Sold on Apr 19, 2021
Note: Property is not currently for sale or for rent.

-
Type: Detached
-
Style: 2-Storey
-
Size: 2000 sqft
-
Lot Size: 18 x 33.5 Metres
-
Age: 16-30 years
-
Taxes: $4,752 per year
-
Days on Site: 5 Days
-
Added: Apr 14, 2021 (5 days on market)
-
Updated:
-
Last Checked: 3 months ago
-
MLS®#: N5193249
-
Listed By: Keller williams realty centres, brokerage
Beautiful 4-Bedroom Home In Barton Farms. Large Sunroom Walks-Out To Private Backyard Oasis With Deck And Hot Tub. Finished Basement With Wet-Bar, Bathroom And Separate Side-Entrance. Fantastic Home In Great Neighbourhood With Loads Of Potential. Don't Miss This Opportunity!
Extras
Hot Tub, Shed, Appliances, Light Fixtures, A/C, Window Coverings, Tankless Water Heater (12), Backyard Fountain. Seller Will Remove Lift In Garage And Patch Floor. Furnace 06, Windows 07, Roof 08 (40Yr), Garage Doors 08, Eaves 14. Excl: Bbq
Property Details
Facts for 15 Remion Crescent, Uxbridge
Status
Days on Market: 5
Last Status: Sold
Sold Date: Apr 19, 2021
Closed Date: Jun 11, 2021
Expiry Date: Jul 14, 2021
Sold Price: $1,010,000
Unavailable Date: Apr 19, 2021
Input Date: Apr 14, 2021
Prior LSC: Listing with no contract changes
Property
Status: Sale
Property Type: Detached
Style: 2-Storey
Size (sq ft): 2000
Age: 16-30
Area: Uxbridge
Community: Uxbridge
Availability Date: 60/Tba
Inside
Bedrooms: 4
Bedrooms Plus: 1
Bathrooms: 3
Kitchens: 1
Rooms: 9
Den/Family Room: Yes
Air Conditioning: Central Air
Fireplace: No
Laundry Level: Lower
Washrooms: 3
Utilities
Electricity: Yes
Gas: Yes
Cable: Yes
Telephone: Yes
Building
Basement: Finished
Basement 2: Sep Entrance
Heat Type: Forced Air
Heat Source: Gas
Exterior: Brick
Elevator: N
UFFI: No
Water Supply: Municipal
Physically Handicapped-Equipped: N
Special Designation: Unknown
Other Structures: Garden Shed
Retirement: N
Parking
Driveway: Pvt Double
Garage Spaces: 2
Garage Type: Attached
Covered Parking Spaces: 4
Total Parking Spaces: 6
Fees
Tax Year: 2020
Tax Legal Description: Pcl 11-1 Sec 40M1783; Lt 11 Pl 40M1783 (Uxbridge)*
Taxes: $4,752
Highlights
Feature: Golf
Feature: Park
Feature: School
Land
Cross Street: Brock/4th
Municipality District: Uxbridge
Fronting On: East
Pool: None
Sewer: Sewers
Lot Depth: 33.5 Metres
Lot Frontage: 18 Metres
Lot Irregularities: *; S/T Lt697901 ; S/T
Acres: < .50
Waterfront: None
Additional Media
- Virtual Tour: https://salisburymedia.ca/15-remion-crescent-uxbridge/
Rooms
Room details for 15 Remion Crescent, Uxbridge
| Type | Dimensions | Description |
|---|---|---|
| Living Main | 3.40 x 4.80 | Large Window, Hardwood Floor |
| Kitchen Main | 5.30 x 3.70 | Granite Counter, Combined W/Dining, W/O To Sunroom |
| Family Main | 3.80 x 3.40 | Hardwood Floor, Pot Lights |
| Foyer Main | 2.90 x 3.80 | Tile Floor, Closet |
| Sunroom Main | 3.70 x 5.80 | W/O To Deck |
| Master 2nd | 3.40 x 4.30 | Large Window, Large Closet |
| Br 2nd | 3.10 x 3.30 | Closet |
| Br 2nd | 3.80 x 2.40 | Closet |
| Br 2nd | 2.80 x 2.80 | |
| Rec Bsmt | 5.30 x 5.10 | L-Shaped Room, Wet Bar |
| Br Bsmt | - |
| XXXXXXXX | XXX XX, XXXX |
XXXX XXX XXXX |
$X,XXX,XXX |
| XXX XX, XXXX |
XXXXXX XXX XXXX |
$XXX,XXX |
| XXXXXXXX XXXX | XXX XX, XXXX | $1,010,000 XXX XXXX |
| XXXXXXXX XXXXXX | XXX XX, XXXX | $875,000 XXX XXXX |

Goodwood Public School
Elementary: PublicSt Joseph Catholic School
Elementary: CatholicScott Central Public School
Elementary: PublicUxbridge Public School
Elementary: PublicQuaker Village Public School
Elementary: PublicJoseph Gould Public School
Elementary: PublicÉSC Pape-François
Secondary: CatholicBrock High School
Secondary: PublicBrooklin High School
Secondary: PublicPort Perry High School
Secondary: PublicUxbridge Secondary School
Secondary: PublicStouffville District Secondary School
Secondary: Public- 3 bath
- 5 bed
194/198 Brock Street West, Uxbridge, Ontario • L9P 1E9 • Uxbridge



