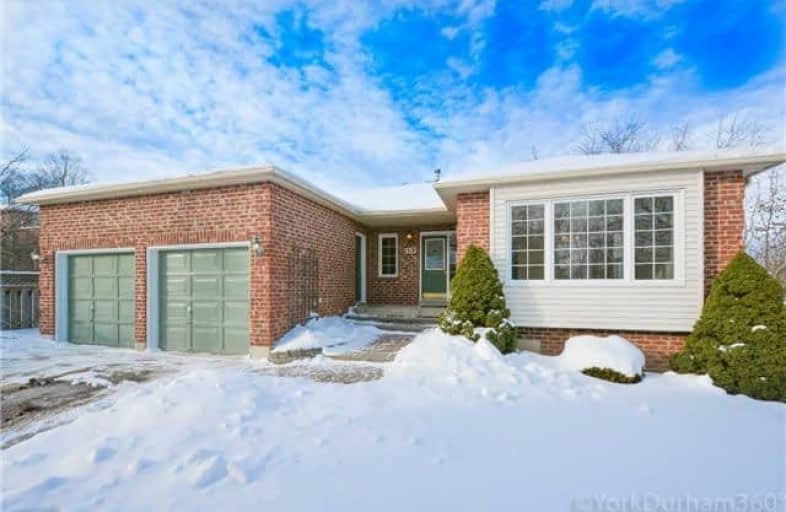Sold on Jan 11, 2018
Note: Property is not currently for sale or for rent.

-
Type: Detached
-
Style: Bungalow
-
Size: 1500 sqft
-
Lot Size: 61.5 x 165.36 Feet
-
Age: 16-30 years
-
Taxes: $4,649 per year
-
Days on Site: 8 Days
-
Added: Sep 07, 2019 (1 week on market)
-
Updated:
-
Last Checked: 3 months ago
-
MLS®#: N4013288
-
Listed By: Coldwell banker - r.m.r. real estate, brokerage
First Time Offered In Uxbridge! Outstanding Location! Walking Distance To All Amenities. 1640Sqft(As Per Builder) Bungalow With Walk-Out To Large In Town Lot. Beautiful Yard For Your Landscaping Or Entertaining Ideas. 3 Good Sized Bedrooms. Family Sized Kitchen Open To Breakfast Area With Patio Door To The Deck. Easy Commuting To The Gta Via The 407 Or 412 To 401. Durham Transit And Go Bus Service Available, Or Go Train Service From The Lincolnville Station.
Extras
Incl: All Electric Light Fixtures, Fridge, Stove, B/I Dishwasher, Washer And Dryer, Central Air Conditioning, Ruffed In Central Vac. Water Tank Rental ($20.98/Month).
Property Details
Facts for 157 King Street West, Uxbridge
Status
Days on Market: 8
Last Status: Sold
Sold Date: Jan 11, 2018
Closed Date: Feb 08, 2018
Expiry Date: Mar 31, 2018
Sold Price: $685,000
Unavailable Date: Jan 11, 2018
Input Date: Jan 03, 2018
Property
Status: Sale
Property Type: Detached
Style: Bungalow
Size (sq ft): 1500
Age: 16-30
Area: Uxbridge
Community: Uxbridge
Availability Date: 30/Flexible
Inside
Bedrooms: 3
Bathrooms: 2
Kitchens: 1
Rooms: 7
Den/Family Room: No
Air Conditioning: Central Air
Fireplace: Yes
Washrooms: 2
Utilities
Electricity: Yes
Gas: Yes
Cable: Yes
Telephone: Yes
Building
Basement: Part Fin
Basement 2: W/O
Heat Type: Forced Air
Heat Source: Gas
Exterior: Brick
Water Supply: Municipal
Special Designation: Other
Parking
Driveway: Private
Garage Spaces: 2
Garage Type: Attached
Covered Parking Spaces: 2
Total Parking Spaces: 4
Fees
Tax Year: 2017
Tax Legal Description: Pt Lt 92, Blk O, Pl 83 Pt 30, 40R5014 ; S/T*
Taxes: $4,649
Highlights
Feature: Fenced Yard
Feature: Golf
Feature: Hospital
Feature: Public Transit
Feature: Rec Centre
Feature: School
Land
Cross Street: Brock St & Cedar St
Municipality District: Uxbridge
Fronting On: North
Pool: None
Sewer: Sewers
Lot Depth: 165.36 Feet
Lot Frontage: 61.5 Feet
Waterfront: None
Additional Media
- Virtual Tour: https://my.matterport.com/show/?m=YUF8PdprPFP&mls=1
Rooms
Room details for 157 King Street West, Uxbridge
| Type | Dimensions | Description |
|---|---|---|
| Kitchen Main | 3.20 x 4.34 | Hardwood Floor, Family Size Kitchen, Backsplash |
| Breakfast Main | 2.74 x 3.33 | Hardwood Floor, W/O To Deck, O/Looks Backyard |
| Dining Main | 3.91 x 6.32 | Broadloom, Combined W/Living, Open Concept |
| Living Main | 3.91 x 6.32 | Broadloom, Combined W/Dining, Large Window |
| Master Main | 3.91 x 4.17 | Broadloom, W/I Closet, 4 Pc Ensuite |
| 2nd Br Main | 3.94 x 3.28 | Broadloom, Closet, O/Looks Backyard |
| 3rd Br Main | 3.15 x 3.58 | Broadloom, Closet, West View |
| Family Bsmt | 4.04 x 8.74 | Broadloom, Gas Fireplace, W/O To Yard |
| Laundry Bsmt | 4.67 x 3.10 | Stainless Steel Sink, Closet, Large Window |

| XXXXXXXX | XXX XX, XXXX |
XXXX XXX XXXX |
$XXX,XXX |
| XXX XX, XXXX |
XXXXXX XXX XXXX |
$XXX,XXX |
| XXXXXXXX XXXX | XXX XX, XXXX | $685,000 XXX XXXX |
| XXXXXXXX XXXXXX | XXX XX, XXXX | $689,900 XXX XXXX |

Goodwood Public School
Elementary: PublicSt Joseph Catholic School
Elementary: CatholicScott Central Public School
Elementary: PublicUxbridge Public School
Elementary: PublicQuaker Village Public School
Elementary: PublicJoseph Gould Public School
Elementary: PublicÉSC Pape-François
Secondary: CatholicBill Hogarth Secondary School
Secondary: PublicBrooklin High School
Secondary: PublicPort Perry High School
Secondary: PublicUxbridge Secondary School
Secondary: PublicStouffville District Secondary School
Secondary: Public
