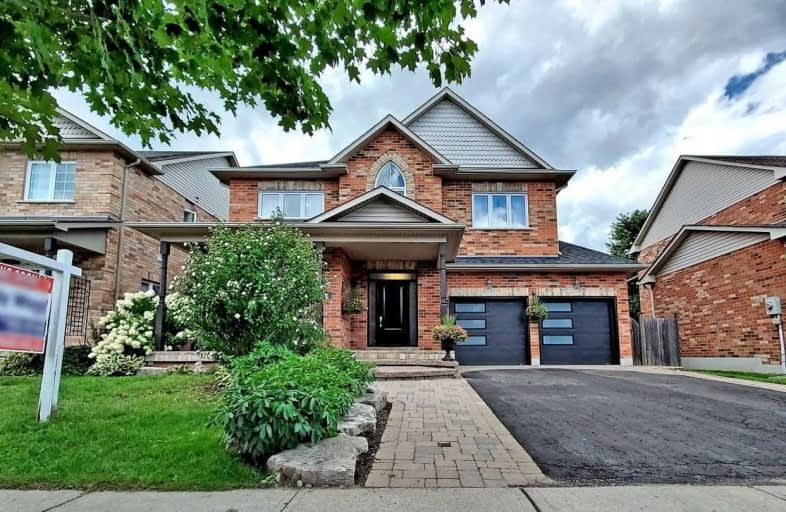Sold on Sep 10, 2020
Note: Property is not currently for sale or for rent.

-
Type: Detached
-
Style: 2-Storey
-
Size: 2000 sqft
-
Lot Size: 49.87 x 114.83 Feet
-
Age: 16-30 years
-
Taxes: $5,766 per year
-
Days on Site: 22 Days
-
Added: Aug 19, 2020 (3 weeks on market)
-
Updated:
-
Last Checked: 3 months ago
-
MLS®#: N4877022
-
Listed By: Re/max all-stars realty inc., brokerage
Don't Miss This Lovely Updated Two Storey Home In Desirable Coral Creek Neighbourhood! Spacious 4-Bedroom Family Home With Nanny Suite In Basement With Its Own Laundry And Kitchen. Master Bedroom Features 4-Pc Ensuite And Walk-In Closet. Double Car Garage With Ample Parking. Kitchen With Updated Appliances And Granite Countertops Opens To Breakfast Area And Family Room. Short Walk To Elementary & Secondary Schools, Minutes To Downtown Uxbridge!
Extras
Hydro $151 (Eq Bill) Newer Furnace & Wdws. Hwh $29.72/Mth, Enbridge $106.25/Mth, Water Softener $41.81/Mth, Updates, Incl & Excl Attached.
Property Details
Facts for 16 Coral Creek Crescent, Uxbridge
Status
Days on Market: 22
Last Status: Sold
Sold Date: Sep 10, 2020
Closed Date: Nov 06, 2020
Expiry Date: Jan 11, 2021
Sold Price: $850,000
Unavailable Date: Sep 10, 2020
Input Date: Aug 19, 2020
Property
Status: Sale
Property Type: Detached
Style: 2-Storey
Size (sq ft): 2000
Age: 16-30
Area: Uxbridge
Community: Uxbridge
Availability Date: Tbd
Inside
Bedrooms: 4
Bedrooms Plus: 1
Bathrooms: 4
Kitchens: 1
Kitchens Plus: 1
Rooms: 9
Den/Family Room: Yes
Air Conditioning: Central Air
Fireplace: Yes
Laundry Level: Main
Central Vacuum: Y
Washrooms: 4
Utilities
Electricity: Yes
Gas: Yes
Cable: Available
Telephone: Available
Building
Basement: Finished
Heat Type: Forced Air
Heat Source: Gas
Exterior: Brick
Water Supply: Municipal
Special Designation: Unknown
Parking
Driveway: Pvt Double
Garage Spaces: 2
Garage Type: Attached
Covered Parking Spaces: 4
Total Parking Spaces: 6
Fees
Tax Year: 2020
Tax Legal Description: Lot 18, Plan 40M-2272 S/Tdr431515, Dr485296
Taxes: $5,766
Highlights
Feature: Fenced Yard
Feature: Golf
Feature: Grnbelt/Conserv
Feature: Park
Feature: School
Land
Cross Street: Coral Creek/Reach
Municipality District: Uxbridge
Fronting On: West
Pool: None
Sewer: Sewers
Lot Depth: 114.83 Feet
Lot Frontage: 49.87 Feet
Lot Irregularities: S/T Dr431515, Dr48529
Acres: < .50
Zoning: Single Fam Resid
Additional Media
- Virtual Tour: https://www.winsold.com/tour/32838
Rooms
Room details for 16 Coral Creek Crescent, Uxbridge
| Type | Dimensions | Description |
|---|---|---|
| Kitchen Main | 3.96 x 2.68 | Ceramic Floor, O/Looks Family |
| Breakfast Main | 3.29 x 2.74 | Combined W/Kitchen, W/O To Yard |
| Family Main | 4.57 x 4.57 | Fireplace, Hardwood Floor, Open Concept |
| Living Main | 6.10 x 3.35 | Combined W/Dining, Hardwood Floor |
| Dining Main | 6.10 x 3.35 | Combined W/Living, Hardwood Floor |
| Master 2nd | 4.57 x 5.12 | W/I Closet, 4 Pc Ensuite |
| 2nd Br 2nd | 3.54 x 4.08 | Closet, Broadloom |
| 3rd Br 2nd | 3.35 x 3.26 | Closet, Broadloom |
| 4th Br 2nd | 3.60 x 3.23 | Closet, Broadloom |
| Kitchen Lower | 2.47 x 4.57 | Stainless Steel Appl, Pot Lights |
| Br Lower | 3.39 x 3.62 | |
| Family Lower | 4.27 x 6.06 | Pot Lights, Fireplace |
| XXXXXXXX | XXX XX, XXXX |
XXXX XXX XXXX |
$XXX,XXX |
| XXX XX, XXXX |
XXXXXX XXX XXXX |
$XXX,XXX | |
| XXXXXXXX | XXX XX, XXXX |
XXXXXXX XXX XXXX |
|
| XXX XX, XXXX |
XXXXXX XXX XXXX |
$XXX,XXX |
| XXXXXXXX XXXX | XXX XX, XXXX | $850,000 XXX XXXX |
| XXXXXXXX XXXXXX | XXX XX, XXXX | $879,900 XXX XXXX |
| XXXXXXXX XXXXXXX | XXX XX, XXXX | XXX XXXX |
| XXXXXXXX XXXXXX | XXX XX, XXXX | $669,900 XXX XXXX |

Goodwood Public School
Elementary: PublicSt Joseph Catholic School
Elementary: CatholicScott Central Public School
Elementary: PublicUxbridge Public School
Elementary: PublicQuaker Village Public School
Elementary: PublicJoseph Gould Public School
Elementary: PublicÉSC Pape-François
Secondary: CatholicBrooklin High School
Secondary: PublicPort Perry High School
Secondary: PublicNotre Dame Catholic Secondary School
Secondary: CatholicUxbridge Secondary School
Secondary: PublicStouffville District Secondary School
Secondary: Public- 3 bath
- 5 bed
194/198 Brock Street West, Uxbridge, Ontario • L9P 1E9 • Uxbridge



