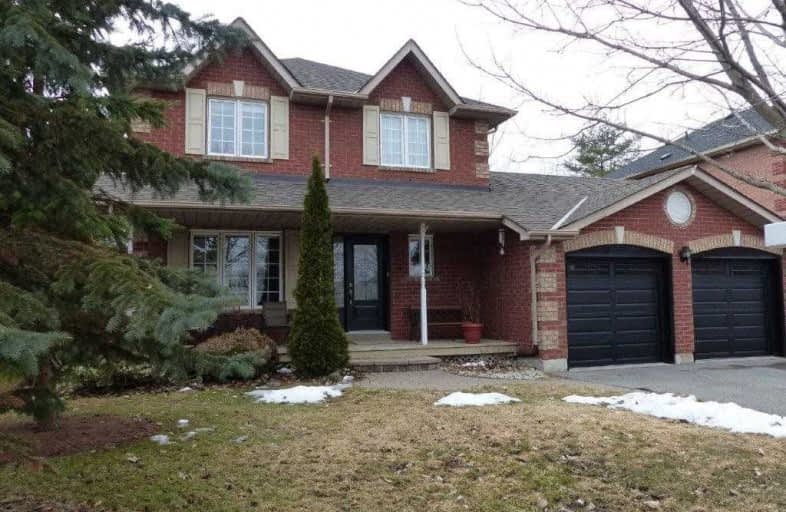Sold on Apr 07, 2019
Note: Property is not currently for sale or for rent.

-
Type: Detached
-
Style: 2-Storey
-
Lot Size: 17 x 35 Metres
-
Age: No Data
-
Taxes: $4,698 per year
-
Days on Site: 2 Days
-
Added: Apr 05, 2019 (2 days on market)
-
Updated:
-
Last Checked: 3 months ago
-
MLS®#: N4406275
-
Listed By: Royal lepage rcr realty, brokerage
Wow!! Backs To Greenbelt, Dead End Street. 3+1 Bedrooms, Main Floor Family Room, Gas Fireplace, Two Walk-Outs To Deck, Renovated Kitchen And 4 Baths, Bright Sunny Exposure - Stunning Neutral Spotless Decor, Minutes To Schools And All Amenities. Updated To Perfection!!
Extras
Stove, Fridge, Clothes Washer & Dryer, Cac (2018), Furnace (2018), B/I D/W, Microwave Over Stove, Blinds, Ceiling Fans (3), Cvac (As Is),2 Gar Door Opners & Remotes, Work Bench In Garage, Hwt (R), Water Softener (O).
Property Details
Facts for 16 Forsythe Drive, Uxbridge
Status
Days on Market: 2
Last Status: Sold
Sold Date: Apr 07, 2019
Closed Date: May 24, 2019
Expiry Date: Jul 31, 2019
Sold Price: $700,000
Unavailable Date: Apr 07, 2019
Input Date: Apr 05, 2019
Property
Status: Sale
Property Type: Detached
Style: 2-Storey
Area: Uxbridge
Community: Uxbridge
Availability Date: T.B.A.
Inside
Bedrooms: 3
Bedrooms Plus: 1
Bathrooms: 4
Kitchens: 1
Rooms: 8
Den/Family Room: Yes
Air Conditioning: Central Air
Fireplace: Yes
Central Vacuum: Y
Washrooms: 4
Utilities
Electricity: Yes
Gas: Yes
Cable: Available
Telephone: Yes
Building
Basement: Finished
Heat Type: Forced Air
Heat Source: Gas
Exterior: Brick
Elevator: N
UFFI: No
Energy Certificate: N
Green Verification Status: N
Water Supply: Municipal
Special Designation: Unknown
Other Structures: Garden Shed
Parking
Driveway: Pvt Double
Garage Spaces: 2
Garage Type: Built-In
Covered Parking Spaces: 4
Fees
Tax Year: 2018
Tax Legal Description: Lot 22 Plan 40M-1814
Taxes: $4,698
Highlights
Feature: Clear View
Feature: Cul De Sac
Feature: Grnbelt/Conserv
Feature: Ravine
Feature: School
Land
Cross Street: Brock & South Balsam
Municipality District: Uxbridge
Fronting On: West
Pool: None
Sewer: Sewers
Lot Depth: 35 Metres
Lot Frontage: 17 Metres
Acres: < .50
Waterfront: None
Rooms
Room details for 16 Forsythe Drive, Uxbridge
| Type | Dimensions | Description |
|---|---|---|
| Living Ground | 3.40 x 8.65 | Hardwood Floor, Crown Moulding, French Doors |
| Dining Ground | - | Hardwood Floor, Crown Moulding, Combined W/Living |
| Family Ground | 4.02 x 6.27 | Hardwood Floor, Gas Fireplace, W/O To Deck |
| Kitchen Ground | 4.80 x 7.06 | Breakfast Bar, Open Concept, Renovated |
| Breakfast Ground | - | Ceramic Floor, W/O To Deck, Combined W/Kitchen |
| Master 2nd | 3.28 x 3.45 | W/I Closet, Renovated, 3 Pc Bath |
| 2nd Br 2nd | 3.10 x 3.50 | Double Closet, Closet Organizers, Laminate |
| 3rd Br 2nd | 3.10 x 3.45 | Double Closet, Laminate |
| 4th Br Bsmt | 2.90 x 3.75 | Broadloom, Renovated, Whirlpool |
| Rec Bsmt | 3.65 x 6.45 | Broadloom, Gas Fireplace, Open Concept |
| Games Bsmt | 2.90 x 3.60 | Broadloom, Open Concept |
| Office Bsmt | 1.35 x 2.20 | Broadloom |
| XXXXXXXX | XXX XX, XXXX |
XXXX XXX XXXX |
$XXX,XXX |
| XXX XX, XXXX |
XXXXXX XXX XXXX |
$XXX,XXX |
| XXXXXXXX XXXX | XXX XX, XXXX | $700,000 XXX XXXX |
| XXXXXXXX XXXXXX | XXX XX, XXXX | $719,500 XXX XXXX |

Goodwood Public School
Elementary: PublicSt Joseph Catholic School
Elementary: CatholicScott Central Public School
Elementary: PublicUxbridge Public School
Elementary: PublicQuaker Village Public School
Elementary: PublicJoseph Gould Public School
Elementary: PublicÉSC Pape-François
Secondary: CatholicBill Hogarth Secondary School
Secondary: PublicBrooklin High School
Secondary: PublicPort Perry High School
Secondary: PublicUxbridge Secondary School
Secondary: PublicStouffville District Secondary School
Secondary: Public

