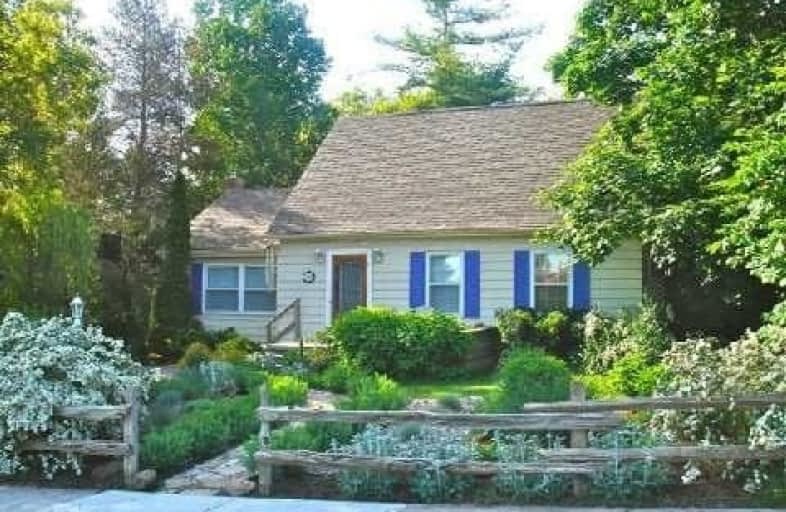Sold on Mar 18, 2020
Note: Property is not currently for sale or for rent.

-
Type: Detached
-
Style: 1 1/2 Storey
-
Lot Size: 72.5 x 95 Feet
-
Age: 31-50 years
-
Taxes: $4,103 per year
-
Days on Site: 3 Days
-
Added: Mar 17, 2020 (3 days on market)
-
Updated:
-
Last Checked: 3 months ago
-
MLS®#: N4724956
-
Listed By: Re/max all-stars realty inc., brokerage
Charming 1 1/2 Storey On A Tree-Lined Street With A Park-Like Backyard, Complete With An Oversized Deck And Impression Concrete Inground Pool. This Lovely Home Features 2 Large Bedrooms Upstairs, Large Light-Filled Rooms, Two W/Os To Very Private Backyard, Family Room With Gas F/P, B/I Cabinets And Nicely Appointed Kitchen With View To Yard. Basement Features 3rd Bedroom, Den Area And Rec Room.
Extras
Excl: Bedroom/Living Room Curtains, Mirror In Upstairs Bathroom Pool 2009, Pump Rebuilt In 2019, Liner 2019, Roof 2009, Appliances 2014/2019 Hydro $92/Month Heat Avr. $120/Month
Property Details
Facts for 162 Maple Street, Uxbridge
Status
Days on Market: 3
Last Status: Sold
Sold Date: Mar 18, 2020
Closed Date: Jun 29, 2020
Expiry Date: Aug 30, 2020
Sold Price: $635,000
Unavailable Date: Mar 18, 2020
Input Date: Mar 18, 2020
Property
Status: Sale
Property Type: Detached
Style: 1 1/2 Storey
Age: 31-50
Area: Uxbridge
Community: Uxbridge
Availability Date: Tba
Inside
Bedrooms: 2
Bedrooms Plus: 1
Bathrooms: 2
Kitchens: 1
Rooms: 5
Den/Family Room: Yes
Air Conditioning: Central Air
Fireplace: Yes
Laundry Level: Lower
Washrooms: 2
Utilities
Electricity: Yes
Gas: Yes
Cable: Available
Telephone: Available
Building
Basement: Finished
Basement 2: Full
Heat Type: Forced Air
Heat Source: Gas
Exterior: Alum Siding
Water Supply: Municipal
Special Designation: Unknown
Other Structures: Garden Shed
Parking
Driveway: Pvt Double
Garage Type: None
Covered Parking Spaces: 3
Total Parking Spaces: 3
Fees
Tax Year: 2019
Tax Legal Description: Pt Lot S5&6, Blk N Plan 101, Paa 1,40R-1352
Taxes: $4,103
Highlights
Feature: Fenced Yard
Feature: Grnbelt/Conserv
Feature: Park
Feature: Rec Centre
Land
Cross Street: Maple/Cedar
Municipality District: Uxbridge
Fronting On: South
Pool: Inground
Sewer: Sewers
Lot Depth: 95 Feet
Lot Frontage: 72.5 Feet
Rooms
Room details for 162 Maple Street, Uxbridge
| Type | Dimensions | Description |
|---|---|---|
| Living Main | 3.34 x 7.68 | Hardwood Floor, Combined W/Dining, French Doors |
| Dining Main | 3.34 x 7.68 | Hardwood Floor, Combined W/Living, W/O To Yard |
| Family Main | 4.26 x 6.09 | Gas Fireplace, Broadloom, W/O To Yard |
| Kitchen Main | 3.35 x 3.40 | Pantry, Hardwood Floor, O/Looks Backyard |
| Master 2nd | 3.44 x 5.33 | Closet, Broadloom |
| 2nd Br 2nd | 3.04 x 5.33 | Closet, Broadloom |
| 3rd Br Lower | 3.40 x 4.10 | Laminate, Closet |
| Rec Lower | 3.35 x 7.30 | Laminate |
| Foyer Main | 3.40 x 4.12 | Hardwood Floor, Closet |
| Den Lower | - | Laminate |
| XXXXXXXX | XXX XX, XXXX |
XXXX XXX XXXX |
$XXX,XXX |
| XXX XX, XXXX |
XXXXXX XXX XXXX |
$XXX,XXX |
| XXXXXXXX XXXX | XXX XX, XXXX | $635,000 XXX XXXX |
| XXXXXXXX XXXXXX | XXX XX, XXXX | $639,900 XXX XXXX |

Goodwood Public School
Elementary: PublicSt Joseph Catholic School
Elementary: CatholicScott Central Public School
Elementary: PublicUxbridge Public School
Elementary: PublicQuaker Village Public School
Elementary: PublicJoseph Gould Public School
Elementary: PublicÉSC Pape-François
Secondary: CatholicBill Hogarth Secondary School
Secondary: PublicBrooklin High School
Secondary: PublicPort Perry High School
Secondary: PublicUxbridge Secondary School
Secondary: PublicStouffville District Secondary School
Secondary: Public

