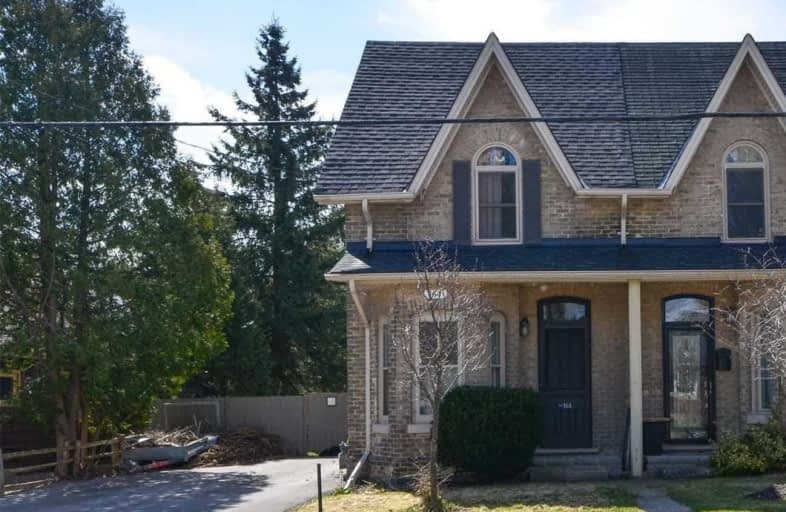Sold on May 21, 2020
Note: Property is not currently for sale or for rent.

-
Type: Semi-Detached
-
Style: 2-Storey
-
Lot Size: 35.7 x 182.26 Feet
-
Age: No Data
-
Taxes: $3,414 per year
-
Days on Site: 35 Days
-
Added: Apr 16, 2020 (1 month on market)
-
Updated:
-
Last Checked: 3 months ago
-
MLS®#: N4743621
-
Listed By: Royal lepage rcr realty, brokerage
So Pretty! Classic Charm With Over 1800 Sq F Of Above Grade Living Space, Plus Partially Fin Basement And A Large Private Lot. Fully Updated Kitchen, Large Bright Family Room Addition W Skylight, Finished Basement Office/4th Bedroom, Laundry Room, Bathroom And Walk-Out To Yard. Main Floor Features Large Principle Rooms W 9 Ft Ceilings And Original Hardwood Floors & Trim. Deep (182 Ft) Fully Fenced Lot With Mature Trees And Lovely Deck.
Extras
All Window Coverings, Elf, Appliances, Recent Updates Incl. Roof (2017), Paved Driveway (2016), Furnace (2016) Air Conditioning (2016) Roof (2016) Fencing And Deck (2015) Walk To Downtown, Parks And Schools.
Property Details
Facts for 164 Victoria Drive, Uxbridge
Status
Days on Market: 35
Last Status: Sold
Sold Date: May 21, 2020
Closed Date: Jun 19, 2020
Expiry Date: Oct 16, 2020
Sold Price: $578,000
Unavailable Date: May 21, 2020
Input Date: Apr 16, 2020
Property
Status: Sale
Property Type: Semi-Detached
Style: 2-Storey
Area: Uxbridge
Community: Uxbridge
Availability Date: Tbd
Inside
Bedrooms: 3
Bedrooms Plus: 1
Bathrooms: 2
Kitchens: 1
Rooms: 7
Den/Family Room: Yes
Air Conditioning: Central Air
Fireplace: No
Laundry Level: Lower
Central Vacuum: N
Washrooms: 2
Utilities
Electricity: Yes
Gas: Yes
Cable: Yes
Telephone: Yes
Building
Basement: Part Fin
Heat Type: Forced Air
Heat Source: Gas
Exterior: Brick
Exterior: Vinyl Siding
Water Supply: Municipal
Special Designation: Unknown
Other Structures: Garden Shed
Parking
Driveway: Private
Garage Type: None
Covered Parking Spaces: 4
Total Parking Spaces: 4
Fees
Tax Year: 2019
Tax Legal Description: Pt Lt 418, Blkss, Pl 83 As In D277579
Taxes: $3,414
Highlights
Feature: Fenced Yard
Feature: Hospital
Feature: Library
Feature: Park
Feature: Public Transit
Feature: School
Land
Cross Street: Toronto St. & Victor
Municipality District: Uxbridge
Fronting On: East
Pool: None
Sewer: Sewers
Lot Depth: 182.26 Feet
Lot Frontage: 35.7 Feet
Lot Irregularities: Irregular
Additional Media
- Virtual Tour: https://www.mcspropertyshowcase.ca/index.cfm?id=2465515
Rooms
Room details for 164 Victoria Drive, Uxbridge
| Type | Dimensions | Description |
|---|---|---|
| Family Main | 4.47 x 7.82 | Vaulted Ceiling, Skylight, W/O To Deck |
| Kitchen Main | 3.00 x 3.29 | Hardwood Floor, Granite Counter, Stainless Steel Appl |
| Dining Main | 3.42 x 4.55 | Hardwood Floor, Crown Moulding, Picture Window |
| Living Main | 4.60 x 4.62 | Hardwood Floor, Bay Window, W/O To Yard |
| Master 2nd | 3.49 x 4.65 | Hardwood Floor, O/Looks Frontyard, Window |
| 2nd Br 2nd | 3.35 x 3.54 | Hardwood Floor, Picture Window |
| 3rd Br 2nd | 2.63 x 4.20 | Hardwood Floor, Picture Window |
| XXXXXXXX | XXX XX, XXXX |
XXXX XXX XXXX |
$XXX,XXX |
| XXX XX, XXXX |
XXXXXX XXX XXXX |
$XXX,XXX |
| XXXXXXXX XXXX | XXX XX, XXXX | $578,000 XXX XXXX |
| XXXXXXXX XXXXXX | XXX XX, XXXX | $599,900 XXX XXXX |

Goodwood Public School
Elementary: PublicSt Joseph Catholic School
Elementary: CatholicScott Central Public School
Elementary: PublicUxbridge Public School
Elementary: PublicQuaker Village Public School
Elementary: PublicJoseph Gould Public School
Elementary: PublicÉSC Pape-François
Secondary: CatholicBill Hogarth Secondary School
Secondary: PublicBrooklin High School
Secondary: PublicPort Perry High School
Secondary: PublicUxbridge Secondary School
Secondary: PublicStouffville District Secondary School
Secondary: Public

