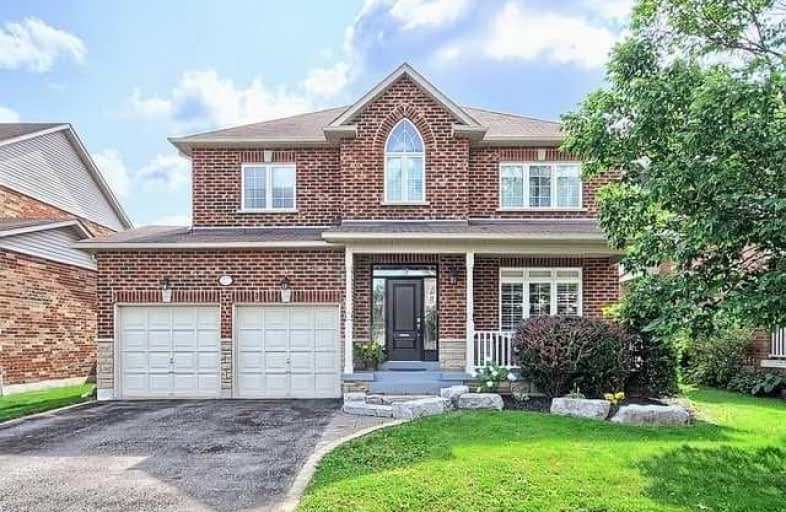Sold on Nov 08, 2017
Note: Property is not currently for sale or for rent.

-
Type: Detached
-
Style: 2-Storey
-
Size: 2500 sqft
-
Lot Size: 50 x 123.36 Feet
-
Age: 6-15 years
-
Taxes: $5,363 per year
-
Days on Site: 41 Days
-
Added: Sep 07, 2019 (1 month on market)
-
Updated:
-
Last Checked: 3 months ago
-
MLS®#: N3940488
-
Listed By: Main street realty ltd., brokerage
"Dare To Compare" Coral Creek Homes "Uxbridge Model" 2521 Sq.Ft 4 Bedroom Home.Upgraded Extended Maple Kitchen Cabinets W/Crown Moulding/ Under Cabinet Lighting.Coffered Ceiling & Pot Lights In Formal Dining Room O/L Living Room.Family Room Has Gas Fireplace & Pot Lights.Hardwood Floors & 9' Ceilings On Main Level.Master Bedroom With Walk-In Closet And 5Pc Ensuite, Includes Jacuzzi Style Tub And Walk-In Shower.Main Level Laundry/Access To Garage.
Extras
Fenced Yard With Stone Patio,Pergola,Hot Tub,Awning,Gas Bbq Hook-Up And Garden Shed. Includes:S/S Fridge,Stove,Range Hood & Bidw; Washer & Dryer. Water Softener & Security System Owned.Walking Distance To Schools
Property Details
Facts for 17 Coral Creek Crescent, Uxbridge
Status
Days on Market: 41
Last Status: Sold
Sold Date: Nov 08, 2017
Closed Date: Jan 23, 2018
Expiry Date: Dec 31, 2017
Sold Price: $780,000
Unavailable Date: Nov 08, 2017
Input Date: Sep 28, 2017
Property
Status: Sale
Property Type: Detached
Style: 2-Storey
Size (sq ft): 2500
Age: 6-15
Area: Uxbridge
Community: Uxbridge
Availability Date: 30/60 Days Tba
Inside
Bedrooms: 4
Bathrooms: 3
Kitchens: 1
Rooms: 10
Den/Family Room: Yes
Air Conditioning: Central Air
Fireplace: Yes
Laundry Level: Main
Central Vacuum: N
Washrooms: 3
Building
Basement: Full
Basement 2: Unfinished
Heat Type: Forced Air
Heat Source: Gas
Exterior: Brick
Exterior: Stone
Elevator: N
UFFI: No
Water Supply: Municipal
Special Designation: Unknown
Other Structures: Garden Shed
Parking
Driveway: Pvt Double
Garage Spaces: 2
Garage Type: Attached
Covered Parking Spaces: 2
Total Parking Spaces: 4
Fees
Tax Year: 2016
Tax Legal Description: Lot 31, Plan 40M-2272,Twp Of Uxbridge
Taxes: $5,363
Highlights
Feature: Golf
Feature: Grnbelt/Conserv
Feature: Hospital
Feature: Library
Feature: Rec Centre
Feature: School
Land
Cross Street: Nelkydd Lane/Coral C
Municipality District: Uxbridge
Fronting On: East
Pool: None
Sewer: Sewers
Lot Depth: 123.36 Feet
Lot Frontage: 50 Feet
Zoning: Residential
Additional Media
- Virtual Tour: http://tours.panapix.com/idx/372221
Rooms
Room details for 17 Coral Creek Crescent, Uxbridge
| Type | Dimensions | Description |
|---|---|---|
| Kitchen Ground | 3.66 x 3.35 | Ceramic Floor, Breakfast Bar, Backsplash |
| Breakfast Ground | 3.66 x 3.35 | Ceramic Floor, O/Looks Family, W/O To Patio |
| Dining Ground | 3.84 x 3.78 | Hardwood Floor, Coffered Ceiling, Pot Lights |
| Living Ground | 3.84 x 3.54 | Hardwood Floor, O/Looks Dining, Large Window |
| Great Rm Ground | 5.18 x 3.78 | Hardwood Floor, Gas Fireplace, Pot Lights |
| Master 2nd | 4.75 x 4.27 | Broadloom, W/I Closet, 5 Pc Ensuite |
| 2nd Br 2nd | 3.30 x 3.78 | Broadloom, Double Closet, Closet Organizers |
| 3rd Br 2nd | 3.35 x 3.77 | Broadloom, Double Closet, Closet Organizers |
| 4th Br 2nd | 3.30 x 3.84 | Broadloom, Double Closet, Closet Organizers |
| Laundry Ground | 2.12 x 2.58 | Access To Garage, Laundry Sink, Closet |
| XXXXXXXX | XXX XX, XXXX |
XXXX XXX XXXX |
$XXX,XXX |
| XXX XX, XXXX |
XXXXXX XXX XXXX |
$XXX,XXX | |
| XXXXXXXX | XXX XX, XXXX |
XXXXXXX XXX XXXX |
|
| XXX XX, XXXX |
XXXXXX XXX XXXX |
$XXX,XXX |
| XXXXXXXX XXXX | XXX XX, XXXX | $780,000 XXX XXXX |
| XXXXXXXX XXXXXX | XXX XX, XXXX | $799,900 XXX XXXX |
| XXXXXXXX XXXXXXX | XXX XX, XXXX | XXX XXXX |
| XXXXXXXX XXXXXX | XXX XX, XXXX | $829,900 XXX XXXX |

Greenbank Public School
Elementary: PublicSt Joseph Catholic School
Elementary: CatholicScott Central Public School
Elementary: PublicUxbridge Public School
Elementary: PublicQuaker Village Public School
Elementary: PublicJoseph Gould Public School
Elementary: PublicÉSC Pape-François
Secondary: CatholicBrooklin High School
Secondary: PublicPort Perry High School
Secondary: PublicNotre Dame Catholic Secondary School
Secondary: CatholicUxbridge Secondary School
Secondary: PublicStouffville District Secondary School
Secondary: Public- 3 bath
- 5 bed
194/198 Brock Street West, Uxbridge, Ontario • L9P 1E9 • Uxbridge



