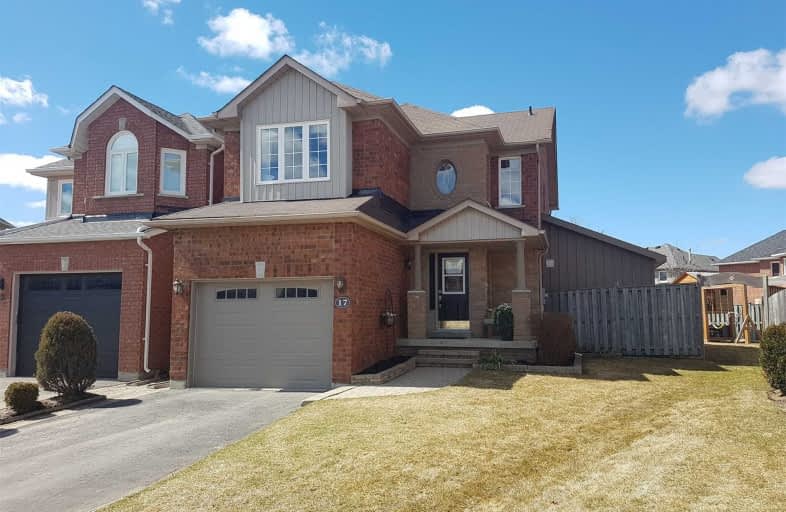Sold on May 01, 2019
Note: Property is not currently for sale or for rent.

-
Type: Link
-
Style: 2-Storey
-
Size: 1500 sqft
-
Lot Size: 32 x 153 Feet
-
Age: No Data
-
Taxes: $4,233 per year
-
Days on Site: 16 Days
-
Added: Sep 07, 2019 (2 weeks on market)
-
Updated:
-
Last Checked: 3 months ago
-
MLS®#: N4416034
-
Listed By: Royal lepage rcr realty, brokerage
Stylish 2-Storey With Custom 10X16 Shed/Workshop On An Over-Sized Pie Shape Lot Located On A Child-Friendly Court In Desirable Barton Farms. Master Bedroom With Newly Renovated En Suite Complete With Heated Floors, His And Her Sinks, Luxurious Glass Shower And Large Walk-In Closet With Custom Organizers. Finished Basement With Extra Br, Rec Room And Storage. Entertaining Sized Backyard Complete With Deck, Playground, Garden Beds And Professionally Built Shed
Extras
All Elf, All Win Cov, Fridge, Stove, B/I Microwave, Dishwasher, Washer/Dryer, Premium Shed, Gdo And Remote, Playground. Upgrades: Master Ensuite, 2nd Bath, Garden Doors, Gas Fireplace/Tile, Interlock, Closet Org, Garage Door, Paved Driveway
Property Details
Facts for 17 Nation Court, Uxbridge
Status
Days on Market: 16
Last Status: Sold
Sold Date: May 01, 2019
Closed Date: Jul 02, 2019
Expiry Date: Aug 31, 2019
Sold Price: $655,000
Unavailable Date: May 01, 2019
Input Date: Apr 15, 2019
Prior LSC: Sold
Property
Status: Sale
Property Type: Link
Style: 2-Storey
Size (sq ft): 1500
Area: Uxbridge
Community: Uxbridge
Availability Date: Tbd
Inside
Bedrooms: 3
Bedrooms Plus: 1
Bathrooms: 3
Kitchens: 1
Rooms: 9
Den/Family Room: Yes
Air Conditioning: Central Air
Fireplace: Yes
Laundry Level: Main
Central Vacuum: N
Washrooms: 3
Utilities
Electricity: Yes
Gas: Yes
Cable: Yes
Telephone: Yes
Building
Basement: Finished
Heat Type: Forced Air
Heat Source: Gas
Exterior: Brick
Exterior: Stone
Elevator: N
UFFI: No
Water Supply: Municipal
Special Designation: Unknown
Other Structures: Garden Shed
Parking
Driveway: Private
Garage Spaces: 1
Garage Type: Attached
Covered Parking Spaces: 2
Total Parking Spaces: 3
Fees
Tax Year: 2018
Tax Legal Description: Pt.L.20,Pl.40M1851,Pt.3, 40R17111
Taxes: $4,233
Highlights
Feature: Cul De Sac
Feature: Fenced Yard
Feature: Grnbelt/Conserv
Feature: Park
Feature: School
Land
Cross Street: Brock St.E/Herrema
Municipality District: Uxbridge
Fronting On: North
Pool: None
Sewer: Sewers
Lot Depth: 153 Feet
Lot Frontage: 32 Feet
Lot Irregularities: Premium Irr Pie Shape
Acres: < .50
Zoning: Res
Additional Media
- Virtual Tour: http://www.mcspropertyshowcase.ca/index.cfm?id=2222934
Rooms
Room details for 17 Nation Court, Uxbridge
| Type | Dimensions | Description |
|---|---|---|
| Kitchen Main | 2.57 x 5.64 | Hardwood Floor, Breakfast Bar, O/Looks Dining |
| Dining Main | 3.05 x 4.62 | Gas Fireplace, W/O To Deck, Cathedral Ceiling |
| Family Main | 3.27 x 5.61 | Gas Fireplace, Hardwood Floor, O/Looks Dining |
| Laundry Main | 2.14 x 1.54 | Ceramic Floor, Window, Stainless Steel Sink |
| Master Upper | 4.33 x 3.95 | Broadloom, 4 Pc Ensuite, W/I Closet |
| 2nd Br Upper | 3.36 x 3.81 | Broadloom, Closet, Window |
| 3rd Br Upper | 2.76 x 3.64 | Broadloom, Closet, Window |
| Rec Bsmt | 3.19 x 5.46 | Broadloom, Track Lights, Above Grade Window |
| Br Bsmt | 2.85 x 5.43 | Broadloom, Pot Lights, Window |
| XXXXXXXX | XXX XX, XXXX |
XXXX XXX XXXX |
$XXX,XXX |
| XXX XX, XXXX |
XXXXXX XXX XXXX |
$XXX,XXX |
| XXXXXXXX XXXX | XXX XX, XXXX | $655,000 XXX XXXX |
| XXXXXXXX XXXXXX | XXX XX, XXXX | $649,000 XXX XXXX |

Goodwood Public School
Elementary: PublicSt Joseph Catholic School
Elementary: CatholicScott Central Public School
Elementary: PublicUxbridge Public School
Elementary: PublicQuaker Village Public School
Elementary: PublicJoseph Gould Public School
Elementary: PublicÉSC Pape-François
Secondary: CatholicBrock High School
Secondary: PublicBrooklin High School
Secondary: PublicPort Perry High School
Secondary: PublicUxbridge Secondary School
Secondary: PublicStouffville District Secondary School
Secondary: Public

