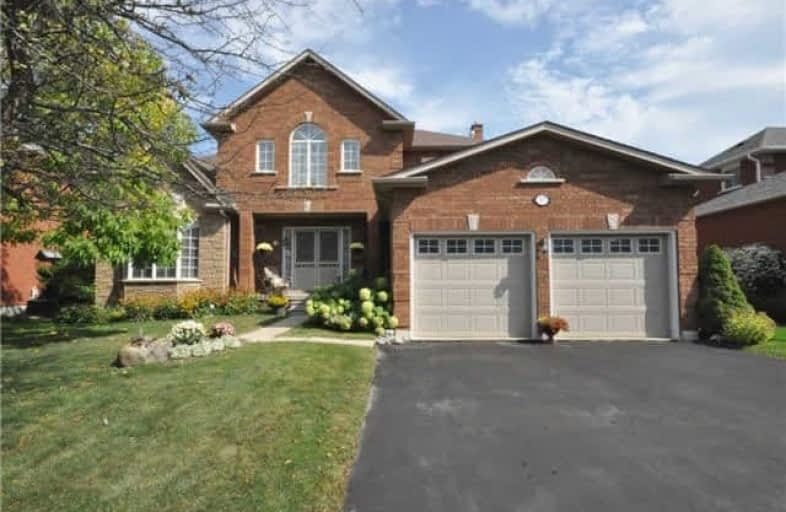Sold on Sep 30, 2017
Note: Property is not currently for sale or for rent.

-
Type: Detached
-
Style: 2-Storey
-
Lot Size: 59.06 x 109.91 Feet
-
Age: 16-30 years
-
Taxes: $4,829 per year
-
Days on Site: 2 Days
-
Added: Sep 07, 2019 (2 days on market)
-
Updated:
-
Last Checked: 3 months ago
-
MLS®#: N3940721
-
Listed By: Century 21 leading edge realty inc., brokerage
Fantastic 3+2 Bdrm Family Home On A Large 59Ft Lot On A Quiet Street. Open Concept Design W Inviting Foyer, Spacious Living Rm W Vaulted Ceiling & Bay Wndw, Formal Dining Rm, Lg Kitchen (Morning Sun) Overlooks Family Rm W Gas F/P. Lg Mstr Bdrm W 4Pc Ens (Sep Shw&Tub), Good Szd Bdrms, Part Fin Bsmt W 2 Bdrm & 3Pc Bath,Main Fl Laun,Terrific Backyard W 400Sqft Deck (Bbq Gas Line), Mature Trees & Garden Shed. Great Location Short Walk To Schools, Park & Shopping.
Extras
Fridge, Gas Stove, Dishwasher, Washer & Dryer, *All Elfs, All Blinds, Water Softener, Water Filtration System, 2 Gdos W Remotes, Hrv - All Chattels "As Is" Excludes: *Dining Rm Light Fixture
Property Details
Facts for 17 Remion Crescent, Uxbridge
Status
Days on Market: 2
Last Status: Sold
Sold Date: Sep 30, 2017
Closed Date: Dec 04, 2017
Expiry Date: Dec 31, 2017
Sold Price: $727,700
Unavailable Date: Sep 30, 2017
Input Date: Sep 28, 2017
Property
Status: Sale
Property Type: Detached
Style: 2-Storey
Age: 16-30
Area: Uxbridge
Community: Uxbridge
Availability Date: 60-150 Tbd
Inside
Bedrooms: 3
Bedrooms Plus: 2
Bathrooms: 4
Kitchens: 1
Rooms: 9
Den/Family Room: Yes
Air Conditioning: Central Air
Fireplace: Yes
Laundry Level: Main
Central Vacuum: Y
Washrooms: 4
Utilities
Electricity: Yes
Gas: Yes
Cable: Yes
Telephone: Yes
Building
Basement: Full
Basement 2: Part Fin
Heat Type: Forced Air
Heat Source: Gas
Exterior: Brick
UFFI: No
Water Supply: Municipal
Physically Handicapped-Equipped: N
Special Designation: Unknown
Other Structures: Garden Shed
Retirement: N
Parking
Driveway: Private
Garage Spaces: 2
Garage Type: Attached
Covered Parking Spaces: 2
Total Parking Spaces: 4
Fees
Tax Year: 2017
Tax Legal Description: Pcl 12-1 Sec 40M1783; Lt 12 Pl 40M1783 (Uxbridge)
Taxes: $4,829
Highlights
Feature: Fenced Yard
Feature: Hospital
Feature: Park
Feature: Place Of Worship
Feature: Public Transit
Feature: School
Land
Cross Street: Brock St E / Fourth
Municipality District: Uxbridge
Fronting On: East
Parcel Number: 268460097
Pool: None
Sewer: Sewers
Lot Depth: 109.91 Feet
Lot Frontage: 59.06 Feet
Lot Irregularities: S/T Lt692145; Townshi
Acres: < .50
Zoning: Residential
Additional Media
- Virtual Tour: http://myvisuallistings.com/vtnb/249415
Rooms
Room details for 17 Remion Crescent, Uxbridge
| Type | Dimensions | Description |
|---|---|---|
| Living Ground | 3.33 x 5.00 | Laminate, Vaulted Ceiling, Bay Window |
| Dining Ground | 3.33 x 3.68 | Laminate, O/Looks Living, East View |
| Family Ground | 3.42 x 4.80 | Laminate, Gas Fireplace, Open Concept |
| Kitchen Ground | 2.70 x 3.35 | Ceramic Floor, Family Size Kitchen, Open Concept |
| Breakfast Ground | 2.77 x 4.05 | Ceramic Floor, O/Looks Family, W/O To Deck |
| Laundry Ground | 2.50 x 2.55 | Linoleum, Access To Garage, W/O To Yard |
| Master 2nd | 3.62 x 6.17 | Laminate, 4 Pc Ensuite, W/I Closet |
| 2nd Br 2nd | 3.08 x 3.45 | Hardwood Floor, Double Closet, Large Window |
| 3rd Br 2nd | 2.48 x 3.46 | Laminate, Double Closet, Large Window |
| 4th Br Bsmt | 3.20 x 3.75 | Laminate, Closet |
| 5th Br Bsmt | 3.20 x 3.75 | Laminate, Closet |
| XXXXXXXX | XXX XX, XXXX |
XXXX XXX XXXX |
$XXX,XXX |
| XXX XX, XXXX |
XXXXXX XXX XXXX |
$XXX,XXX |
| XXXXXXXX XXXX | XXX XX, XXXX | $727,700 XXX XXXX |
| XXXXXXXX XXXXXX | XXX XX, XXXX | $727,700 XXX XXXX |

Goodwood Public School
Elementary: PublicSt Joseph Catholic School
Elementary: CatholicScott Central Public School
Elementary: PublicUxbridge Public School
Elementary: PublicQuaker Village Public School
Elementary: PublicJoseph Gould Public School
Elementary: PublicÉSC Pape-François
Secondary: CatholicBrock High School
Secondary: PublicBrooklin High School
Secondary: PublicPort Perry High School
Secondary: PublicUxbridge Secondary School
Secondary: PublicStouffville District Secondary School
Secondary: Public- 2 bath
- 3 bed
35 Maple Street, Uxbridge, Ontario • L9P 1C8 • Uxbridge



