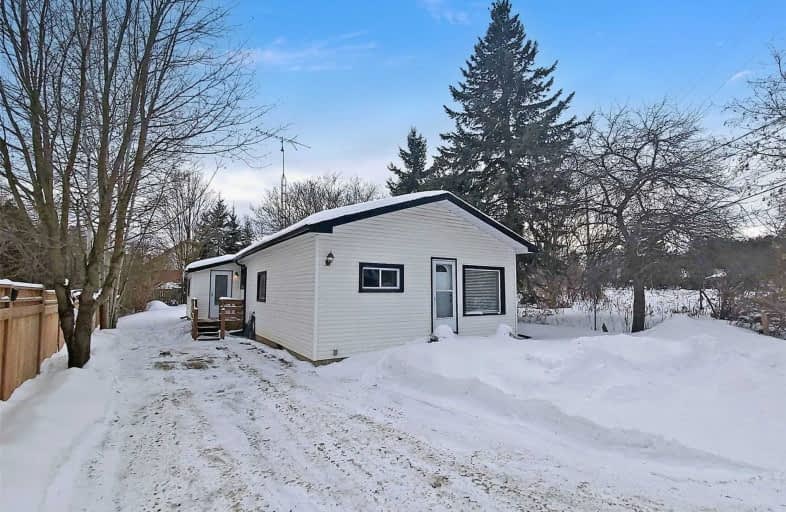Sold on Feb 22, 2021
Note: Property is not currently for sale or for rent.

-
Type: Detached
-
Style: Bungalow
-
Lot Size: 67.8 x 156.87 Feet
-
Age: No Data
-
Taxes: $3,628 per year
-
Days on Site: 4 Days
-
Added: Feb 18, 2021 (4 days on market)
-
Updated:
-
Last Checked: 3 months ago
-
MLS®#: N5120103
-
Listed By: Main street realty ltd., brokerage
Great Starter, Retirement Or Investment Property. Move In Ready! 5 Min Walk For Shopping, Groceries And Banking. Cute And Cozy Remodeled Bungalow Offers Up To Date Colours And Decor, Boasting Welcoming Foyer, Open Concept Living/Dining, Eat In Kitchen, 3 Bdrms & Main Fl Laundry W/Storage. Gas Furnace. Situated On A 71Ft X 169Ft Irreg. Lot Nestled And Hidden By Mature Trees. Ample Parking With Turn Around Section.
Extras
Includes: Existing Fridge, Stove, B/I Dishwasher, B/I Microwave, Washer Dryer, Existing Light Fixtures/Fan, Existing Window Treatments. **Toronto St. St Also Known As Hwy 47 For Gps Mapping**
Property Details
Facts for 179 Toronto Street South, Uxbridge
Status
Days on Market: 4
Last Status: Sold
Sold Date: Feb 22, 2021
Closed Date: Mar 25, 2021
Expiry Date: Apr 23, 2021
Sold Price: $655,000
Unavailable Date: Feb 22, 2021
Input Date: Feb 18, 2021
Prior LSC: Listing with no contract changes
Property
Status: Sale
Property Type: Detached
Style: Bungalow
Area: Uxbridge
Community: Uxbridge
Availability Date: 30-90
Inside
Bedrooms: 3
Bathrooms: 1
Kitchens: 1
Rooms: 8
Den/Family Room: No
Air Conditioning: None
Fireplace: No
Laundry Level: Main
Washrooms: 1
Building
Basement: Crawl Space
Heat Type: Forced Air
Heat Source: Gas
Exterior: Vinyl Siding
Water Supply: Municipal
Special Designation: Unknown
Other Structures: Garden Shed
Parking
Driveway: Private
Garage Type: None
Covered Parking Spaces: 5
Total Parking Spaces: 5
Fees
Tax Year: 2020
Tax Legal Description: Pt E 1/2 Lt 28 Con 6 Uxbridge, Part *
Taxes: $3,628
Highlights
Feature: Golf
Feature: Hospital
Feature: Library
Feature: Park
Feature: Public Transit
Feature: School
Land
Cross Street: Toronot St. S/Elgin
Municipality District: Uxbridge
Fronting On: East
Pool: None
Sewer: Sewers
Lot Depth: 156.87 Feet
Lot Frontage: 67.8 Feet
Lot Irregularities: 67.80X169.66X71.43X15
Zoning: *1 Plan 40R19172
Additional Media
- Virtual Tour: https://www.winsold.com/tour/61081
Rooms
Room details for 179 Toronto Street South, Uxbridge
| Type | Dimensions | Description |
|---|---|---|
| Living Main | 3.40 x 6.95 | Combined W/Dining |
| Dining Main | 3.40 x 6.95 | Combined W/Living |
| Kitchen Main | 2.80 x 3.65 | Backsplash, Pantry, Updated |
| Foyer Main | 2.85 x 2.60 | Closet |
| Master Main | 2.90 x 3.65 | Closet |
| 2nd Br Main | 2.75 x 3.35 | Closet |
| 3rd Br Main | 3.00 x 2.60 | Closet |
| Laundry Main | 2.80 x 3.30 |
| XXXXXXXX | XXX XX, XXXX |
XXXX XXX XXXX |
$XXX,XXX |
| XXX XX, XXXX |
XXXXXX XXX XXXX |
$XXX,XXX | |
| XXXXXXXX | XXX XX, XXXX |
XXXXXXXX XXX XXXX |
|
| XXX XX, XXXX |
XXXXXX XXX XXXX |
$XXX,XXX |
| XXXXXXXX XXXX | XXX XX, XXXX | $655,000 XXX XXXX |
| XXXXXXXX XXXXXX | XXX XX, XXXX | $549,900 XXX XXXX |
| XXXXXXXX XXXXXXXX | XXX XX, XXXX | XXX XXXX |
| XXXXXXXX XXXXXX | XXX XX, XXXX | $300,000 XXX XXXX |

Goodwood Public School
Elementary: PublicSt Joseph Catholic School
Elementary: CatholicScott Central Public School
Elementary: PublicUxbridge Public School
Elementary: PublicQuaker Village Public School
Elementary: PublicJoseph Gould Public School
Elementary: PublicÉSC Pape-François
Secondary: CatholicBill Hogarth Secondary School
Secondary: PublicBrooklin High School
Secondary: PublicPort Perry High School
Secondary: PublicUxbridge Secondary School
Secondary: PublicStouffville District Secondary School
Secondary: Public

