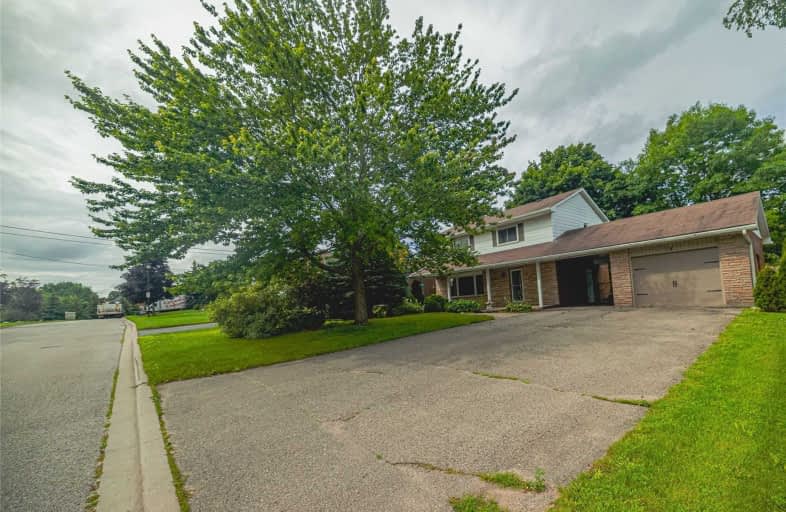Sold on Jul 16, 2021
Note: Property is not currently for sale or for rent.

-
Type: Detached
-
Style: 2-Storey
-
Lot Size: 66 x 165 Feet
-
Age: No Data
-
Taxes: $5,202 per year
-
Days on Site: 3 Days
-
Added: Jul 13, 2021 (3 days on market)
-
Updated:
-
Last Checked: 3 months ago
-
MLS®#: N5306214
-
Listed By: Royal lepage your community realty, brokerage
Steps To Majestic Elgin Park And Woodensticks. This Beautiful Home Features A Bright Main Floor Drenched In Natural Light, Professionally Updated Oak Kitchen. Main Bathroom W/Heated Floors. Walkout From Sliding Glass Doors To Large Cedar Deck Nestled Within A Mature Scenic Fenced Yard. The Finished Lower Level Has A Rec Room, Above Grade Windows, Fieldstone Gas Fireplace & Walk-Up To Side Entrance To Breezeway. Enjoy Sunsets W/Western Exposure. A Must See!
Extras
Fridge, Stove, Dishwasher, Microwave, Washer, Dryer, Freezer (Note: As Of July 16/21 1:12Pm, The Seller Is Currently Entertaining A Pre-Emptive Bid On The Home.)
Property Details
Facts for 18 Joseph Street, Uxbridge
Status
Days on Market: 3
Last Status: Sold
Sold Date: Jul 16, 2021
Closed Date: Aug 05, 2021
Expiry Date: Oct 13, 2021
Sold Price: $1,200,000
Unavailable Date: Jul 16, 2021
Input Date: Jul 13, 2021
Prior LSC: Listing with no contract changes
Property
Status: Sale
Property Type: Detached
Style: 2-Storey
Area: Uxbridge
Community: Uxbridge
Availability Date: Or Tba
Inside
Bedrooms: 4
Bathrooms: 3
Kitchens: 1
Rooms: 7
Den/Family Room: No
Air Conditioning: Central Air
Fireplace: Yes
Laundry Level: Lower
Central Vacuum: N
Washrooms: 3
Utilities
Electricity: Yes
Gas: Yes
Cable: Yes
Telephone: Yes
Building
Basement: Finished
Basement 2: Walk-Up
Heat Type: Forced Air
Heat Source: Gas
Exterior: Brick
Elevator: N
UFFI: No
Water Supply: Municipal
Special Designation: Unknown
Other Structures: Garden Shed
Retirement: N
Parking
Driveway: Pvt Double
Garage Spaces: 2
Garage Type: Carport
Covered Parking Spaces: 6
Total Parking Spaces: 8
Fees
Tax Year: 2021
Tax Legal Description: Lot 514, Blk Eee, Pl 83
Taxes: $5,202
Highlights
Feature: Fenced Yard
Feature: Hospital
Feature: Park
Feature: Public Transit
Feature: Rec Centre
Feature: School
Land
Cross Street: Elgin Park Drive/Con
Municipality District: Uxbridge
Fronting On: North
Pool: None
Sewer: Sewers
Lot Depth: 165 Feet
Lot Frontage: 66 Feet
Lot Irregularities: Irregular Lot
Zoning: Res
Rooms
Room details for 18 Joseph Street, Uxbridge
| Type | Dimensions | Description |
|---|---|---|
| Kitchen Main | 3.40 x 4.97 | Hardwood Floor, Eat-In Kitchen, Updated |
| Dining Main | 3.41 x 3.67 | Pass Through, Hardwood Floor, W/O To Deck |
| Living Main | 3.66 x 5.16 | Hardwood Floor, Picture Window |
| Master Upper | 3.70 x 4.14 | Hardwood Floor, His/Hers Closets |
| 2nd Br 2nd | 3.02 x 3.09 | Hardwood Floor, Closet |
| 3rd Br 2nd | 2.52 x 3.38 | Hardwood Floor |
| 4th Br 2nd | 2.88 x 3.68 | Hardwood Floor, W/I Closet |
| Laundry Bsmt | 2.87 x 2.20 | Laundry Sink, 3 Pc Bath |
| Rec Bsmt | 3.80 x 8.80 | Gas Fireplace, Above Grade Window, Pot Lights |
| XXXXXXXX | XXX XX, XXXX |
XXXX XXX XXXX |
$X,XXX,XXX |
| XXX XX, XXXX |
XXXXXX XXX XXXX |
$XXX,XXX | |
| XXXXXXXX | XXX XX, XXXX |
XXXX XXX XXXX |
$XXX,XXX |
| XXX XX, XXXX |
XXXXXX XXX XXXX |
$XXX,XXX |
| XXXXXXXX XXXX | XXX XX, XXXX | $1,200,000 XXX XXXX |
| XXXXXXXX XXXXXX | XXX XX, XXXX | $999,000 XXX XXXX |
| XXXXXXXX XXXX | XXX XX, XXXX | $809,233 XXX XXXX |
| XXXXXXXX XXXXXX | XXX XX, XXXX | $749,900 XXX XXXX |

Goodwood Public School
Elementary: PublicSt Joseph Catholic School
Elementary: CatholicScott Central Public School
Elementary: PublicUxbridge Public School
Elementary: PublicQuaker Village Public School
Elementary: PublicJoseph Gould Public School
Elementary: PublicÉSC Pape-François
Secondary: CatholicBill Hogarth Secondary School
Secondary: PublicBrooklin High School
Secondary: PublicPort Perry High School
Secondary: PublicUxbridge Secondary School
Secondary: PublicStouffville District Secondary School
Secondary: Public- 3 bath
- 5 bed
194/198 Brock Street West, Uxbridge, Ontario • L9P 1E9 • Uxbridge



