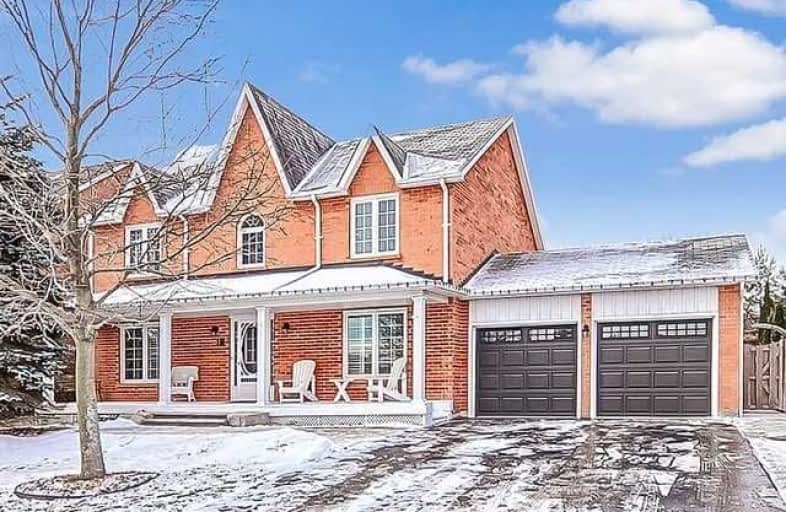Sold on Feb 05, 2018
Note: Property is not currently for sale or for rent.

-
Type: Detached
-
Style: 2-Storey
-
Size: 2000 sqft
-
Lot Size: 63.98 x 131.23 Feet
-
Age: 16-30 years
-
Taxes: $5,631 per year
-
Days on Site: 6 Days
-
Added: Sep 07, 2019 (6 days on market)
-
Updated:
-
Last Checked: 3 months ago
-
MLS®#: N4031209
-
Listed By: Re/max all-stars realty inc., brokerage
Fabulous Quaker Village On A 60+ Ft, Very Private Lot With Gorgeous Inground Pool. This 2 Storey Home Features Fresh Paint, Gleaming Hardwood, 4 Large Bedrooms, Master Suite W/Walk-In And Ensuite And Some Finishing In Basement. Front Veranda Allows You To Watch The Kids Walking Home From School Or Lounging On Those Wonderful Summer Nights. Walkout To Large Deck Overlooking The Pool From The Kitchen Breakfast Room. Walk To All Amenities, Schools, Arena, Town.
Extras
Incls: Appliances, W/Softener, Gdo's, Window Shutters, Humidifier, Awning, Central A/C, Master Bedroom Tv, Navigator Pool Cleaner. Extras: Furnace '17, Updated Windows, Floor, Paint, Pool Liner, Heater, Pump.
Property Details
Facts for 18 Quaker Village Drive, Uxbridge
Status
Days on Market: 6
Last Status: Sold
Sold Date: Feb 05, 2018
Closed Date: Apr 26, 2018
Expiry Date: Jun 30, 2018
Sold Price: $785,000
Unavailable Date: Feb 05, 2018
Input Date: Jan 30, 2018
Prior LSC: Listing with no contract changes
Property
Status: Sale
Property Type: Detached
Style: 2-Storey
Size (sq ft): 2000
Age: 16-30
Area: Uxbridge
Community: Uxbridge
Availability Date: Tba/60/90 Days
Inside
Bedrooms: 4
Bathrooms: 4
Kitchens: 1
Rooms: 9
Den/Family Room: Yes
Air Conditioning: Central Air
Fireplace: Yes
Laundry Level: Lower
Washrooms: 4
Utilities
Electricity: Yes
Gas: Yes
Cable: Available
Telephone: Available
Building
Basement: Full
Basement 2: Part Fin
Heat Type: Forced Air
Heat Source: Gas
Exterior: Brick
Water Supply: Municipal
Special Designation: Unknown
Parking
Driveway: Pvt Double
Garage Spaces: 2
Garage Type: Attached
Covered Parking Spaces: 4
Total Parking Spaces: 6
Fees
Tax Year: 2017
Tax Legal Description: Parcel 3-1,Sec 40M-1585,Lot 3, Plan 40M-1585
Taxes: $5,631
Highlights
Feature: Golf
Feature: Grnbelt/Conserv
Feature: Park
Feature: Place Of Worship
Feature: School
Land
Cross Street: Quaker Village/Brock
Municipality District: Uxbridge
Fronting On: East
Pool: Inground
Sewer: Sewers
Lot Depth: 131.23 Feet
Lot Frontage: 63.98 Feet
Lot Irregularities: S/T Lt 460726/Lt 4416
Additional Media
- Virtual Tour: http://tours.panapix.com/idx/397588
Rooms
Room details for 18 Quaker Village Drive, Uxbridge
| Type | Dimensions | Description |
|---|---|---|
| Kitchen Main | 3.12 x 6.71 | W/O To Pool, Breakfast Area, Granite Counter |
| Family Main | 3.38 x 4.24 | Hardwood Floor, Fireplace |
| Living Main | 3.38 x 4.88 | Hardwood Floor, Formal Rm |
| Dining Main | 3.38 x 4.24 | Hardwood Floor, French Doors, Formal Rm |
| Den Main | 2.82 x 3.29 | Hardwood Floor |
| Master 2nd | 3.43 x 6.09 | Ensuite Bath, W/I Closet, Broadloom |
| 2nd Br 2nd | 3.53 x 4.46 | Closet, Broadloom |
| 3rd Br 2nd | 3.53 x 3.85 | Closet, Broadloom |
| 4th Br 2nd | 3.08 x 3.35 | Closet, Broadloom |
| Laundry Lower | - |
| XXXXXXXX | XXX XX, XXXX |
XXXX XXX XXXX |
$XXX,XXX |
| XXX XX, XXXX |
XXXXXX XXX XXXX |
$XXX,XXX | |
| XXXXXXXX | XXX XX, XXXX |
XXXXXXXX XXX XXXX |
|
| XXX XX, XXXX |
XXXXXX XXX XXXX |
$XXX,XXX | |
| XXXXXXXX | XXX XX, XXXX |
XXXXXXX XXX XXXX |
|
| XXX XX, XXXX |
XXXXXX XXX XXXX |
$XXX,XXX | |
| XXXXXXXX | XXX XX, XXXX |
XXXXXXX XXX XXXX |
|
| XXX XX, XXXX |
XXXXXX XXX XXXX |
$XXX,XXX |
| XXXXXXXX XXXX | XXX XX, XXXX | $785,000 XXX XXXX |
| XXXXXXXX XXXXXX | XXX XX, XXXX | $789,900 XXX XXXX |
| XXXXXXXX XXXXXXXX | XXX XX, XXXX | XXX XXXX |
| XXXXXXXX XXXXXX | XXX XX, XXXX | $799,000 XXX XXXX |
| XXXXXXXX XXXXXXX | XXX XX, XXXX | XXX XXXX |
| XXXXXXXX XXXXXX | XXX XX, XXXX | $859,900 XXX XXXX |
| XXXXXXXX XXXXXXX | XXX XX, XXXX | XXX XXXX |
| XXXXXXXX XXXXXX | XXX XX, XXXX | $915,900 XXX XXXX |

Goodwood Public School
Elementary: PublicSt Joseph Catholic School
Elementary: CatholicScott Central Public School
Elementary: PublicUxbridge Public School
Elementary: PublicQuaker Village Public School
Elementary: PublicJoseph Gould Public School
Elementary: PublicÉSC Pape-François
Secondary: CatholicBill Hogarth Secondary School
Secondary: PublicBrooklin High School
Secondary: PublicPort Perry High School
Secondary: PublicUxbridge Secondary School
Secondary: PublicStouffville District Secondary School
Secondary: Public

