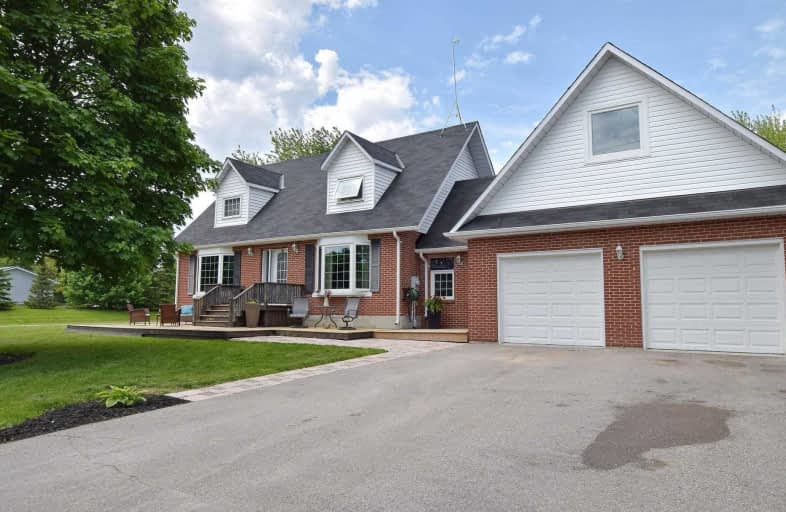Sold on Jul 07, 2020
Note: Property is not currently for sale or for rent.

-
Type: Detached
-
Style: 2-Storey
-
Lot Size: 128.02 x 231.15 Feet
-
Age: No Data
-
Taxes: $4,800 per year
-
Days on Site: 33 Days
-
Added: Jun 04, 2020 (1 month on market)
-
Updated:
-
Last Checked: 3 months ago
-
MLS®#: N4781606
-
Listed By: Sutton group-heritage realty inc., brokerage
Classic Cape Cod Awaiting Your Renovation Touch Large Principal Rooms Formal Living Room And Dining Room W Hardwood Floors Family Room Opens To The Sunroom W W/O To Deck For Those Summer Barbeques Private Rear Yard Fab Updated Main Floor In Law Suite W Separate Entrance Open Concept Lr /Kit Master + 3 Pc Bath And Has Its Own Furnace Plus W/O To Private Deck. Roof Shingled (18) Access To 2 Car Garage 3/4 Acre Well Landscaped Lot Paved Drive W Parking For 10
Extras
Elfs Cen Vac & Attachments Cen Air Garage Door Opener & Remote Hanging Furnace In Garage Tankless Hwt & Water Softener (O) Hi Speed Internet
Property Details
Facts for 18 Smith Drive, Uxbridge
Status
Days on Market: 33
Last Status: Sold
Sold Date: Jul 07, 2020
Closed Date: Sep 16, 2020
Expiry Date: Aug 07, 2020
Sold Price: $850,000
Unavailable Date: Jul 07, 2020
Input Date: Jun 04, 2020
Property
Status: Sale
Property Type: Detached
Style: 2-Storey
Area: Uxbridge
Community: Rural Uxbridge
Availability Date: Tba
Inside
Bedrooms: 3
Bedrooms Plus: 1
Bathrooms: 4
Kitchens: 1
Kitchens Plus: 1
Rooms: 11
Den/Family Room: Yes
Air Conditioning: Central Air
Fireplace: No
Central Vacuum: Y
Washrooms: 4
Building
Basement: Unfinished
Heat Type: Forced Air
Heat Source: Propane
Exterior: Alum Siding
Exterior: Vinyl Siding
Water Supply: Well
Special Designation: Unknown
Parking
Driveway: Pvt Double
Garage Spaces: 2
Garage Type: Attached
Covered Parking Spaces: 10
Total Parking Spaces: 12
Fees
Tax Year: 2019
Tax Legal Description: Plan 40M1435 Lot 3 Pcl3-1 Twsp Of Uxbridge
Taxes: $4,800
Land
Cross Street: Concession 4 & Sandf
Municipality District: Uxbridge
Fronting On: West
Pool: None
Sewer: Septic
Lot Depth: 231.15 Feet
Lot Frontage: 128.02 Feet
Lot Irregularities: 123.67 X 223.46
Zoning: Residential
Additional Media
- Virtual Tour: https://tour.internetmediasolutions.ca/1614201?idx=1
Rooms
Room details for 18 Smith Drive, Uxbridge
| Type | Dimensions | Description |
|---|---|---|
| Living Main | 4.05 x 5.30 | Hardwood Floor, Bay Window |
| Dining Main | 3.99 x 4.05 | Hardwood Floor, Bay Window |
| Kitchen Main | 3.05 x 4.88 | |
| Family Main | 317.00 x 4.04 | Hardwood Floor, W/O To Sunroom |
| Sunroom Main | 3.05 x 4.30 | W/O To Deck |
| Master 2nd | 3.52 x 4.30 | 2 Pc Ensuite, W/I Closet |
| 2nd Br 2nd | 2.98 x 4.67 | Double Closet |
| 3rd Br 2nd | 3.28 x 3.34 | Double Closet |
| Living Main | 347.00 x 4.62 | |
| Kitchen Main | 2.10 x 4.02 | |
| 4th Br Main | 3.47 x 4.63 |
| XXXXXXXX | XXX XX, XXXX |
XXXX XXX XXXX |
$XXX,XXX |
| XXX XX, XXXX |
XXXXXX XXX XXXX |
$XXX,XXX |
| XXXXXXXX XXXX | XXX XX, XXXX | $850,000 XXX XXXX |
| XXXXXXXX XXXXXX | XXX XX, XXXX | $869,000 XXX XXXX |

Goodwood Public School
Elementary: PublicSt Joseph Catholic School
Elementary: CatholicScott Central Public School
Elementary: PublicUxbridge Public School
Elementary: PublicRobert Munsch Public School
Elementary: PublicQuaker Village Public School
Elementary: PublicÉSC Pape-François
Secondary: CatholicBill Hogarth Secondary School
Secondary: PublicSutton District High School
Secondary: PublicUxbridge Secondary School
Secondary: PublicStouffville District Secondary School
Secondary: PublicNewmarket High School
Secondary: Public

