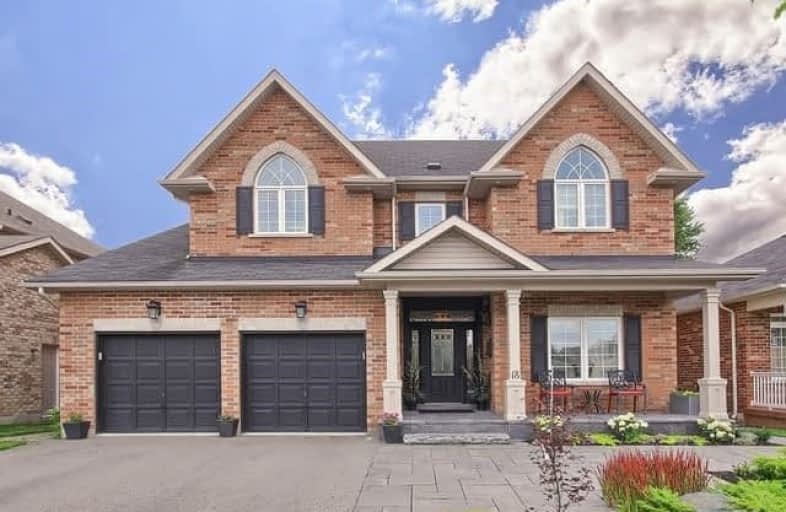Sold on Aug 25, 2017
Note: Property is not currently for sale or for rent.

-
Type: Detached
-
Style: 2-Storey
-
Size: 2500 sqft
-
Lot Size: 50 x 110 Feet
-
Age: 6-15 years
-
Taxes: $5,862 per year
-
Days on Site: 13 Days
-
Added: Sep 07, 2019 (1 week on market)
-
Updated:
-
Last Checked: 3 months ago
-
MLS®#: N3898242
-
Listed By: Re/max all-stars realty inc., brokerage
Welcome To This Meticulously Renovated Beauty In The Heart Of Uxbridge! Private Backyard W/ 2 Large Decks Provide Ample Room For Friendly Get Togethers. Open Concept Main Level W/ Attn To Detail Incl. Wainscotting Crown Moulding, Pot Lights, Hardwood Throughout Incl Stairs. Entertainers Dream Basement W/Dricore Sub Flr, Hardwood Flrs, Surround Sound, Wet Bar & 3 Pc Bath W/ Stunning Stone Shower W/ Rainfall Faucet.
Extras
Incl: S.S Fridge, Gas Stove, B/I Dishwasher, B/I Microwave Hood, Washer & Dryer, Water Softener, 4 Zone Sprinkler Sys (Front&Back Yard) Under Ground Timed Lighting, Cen Vac And Attachments
Property Details
Facts for 18 Village Green Lane, Uxbridge
Status
Days on Market: 13
Last Status: Sold
Sold Date: Aug 25, 2017
Closed Date: Nov 24, 2017
Expiry Date: Nov 12, 2017
Sold Price: $950,000
Unavailable Date: Aug 25, 2017
Input Date: Aug 12, 2017
Property
Status: Sale
Property Type: Detached
Style: 2-Storey
Size (sq ft): 2500
Age: 6-15
Area: Uxbridge
Community: Uxbridge
Availability Date: Tba
Inside
Bedrooms: 4
Bathrooms: 5
Kitchens: 1
Rooms: 9
Den/Family Room: Yes
Air Conditioning: Central Air
Fireplace: Yes
Laundry Level: Upper
Central Vacuum: Y
Washrooms: 5
Utilities
Electricity: Yes
Gas: Yes
Cable: Yes
Telephone: Yes
Building
Basement: Finished
Basement 2: Full
Heat Type: Forced Air
Heat Source: Gas
Exterior: Brick
Elevator: N
UFFI: No
Water Supply: Municipal
Special Designation: Unknown
Parking
Driveway: Pvt Double
Garage Spaces: 2
Garage Type: Attached
Covered Parking Spaces: 2
Total Parking Spaces: 4
Fees
Tax Year: 2017
Tax Legal Description: Plan 40M 2358 Lot 35
Taxes: $5,862
Land
Cross Street: Village Green And Co
Municipality District: Uxbridge
Fronting On: South
Pool: None
Sewer: Sewers
Lot Depth: 110 Feet
Lot Frontage: 50 Feet
Acres: < .50
Zoning: Residential
Additional Media
- Virtual Tour: http://tours.panapix.com/idx/431454
Rooms
Room details for 18 Village Green Lane, Uxbridge
| Type | Dimensions | Description |
|---|---|---|
| Kitchen Main | 3.94 x 3.46 | Centre Island, Granite Counter, Hardwood Floor |
| Family Main | 5.40 x 4.93 | Combined W/Kitchen, Open Concept, Hardwood Floor |
| Breakfast Main | 2.67 x 3.54 | Combined W/Kitchen, Open Concept, Hardwood Floor |
| Dining Main | 3.39 x 6.29 | Coffered Ceiling, Crown Moulding, Hardwood Floor |
| Library Main | 3.35 x 3.08 | B/I Shelves, O/Looks Backyard, Hardwood Floor |
| Master 2nd | 4.51 x 5.52 | W/I Closet, 5 Pc Ensuite, Hardwood Floor |
| 2nd Br 2nd | 3.69 x 4.36 | Vaulted Ceiling, W/I Closet, Semi Ensuite |
| 3rd Br 2nd | 3.09 x 3.65 | Hardwood Floor, 3 Pc Ensuite, W/I Closet |
| 4th Br 2nd | 3.56 x 4.66 | Vaulted Ceiling, Hardwood Floor, Double Closet |
| Media/Ent Bsmt | 3.02 x 11.41 | B/I Bar, Wainscoting, Coffered Ceiling |
| Games Bsmt | 5.89 x 8.97 | Fireplace, Wainscoting, Hardwood Floor |
| XXXXXXXX | XXX XX, XXXX |
XXXX XXX XXXX |
$XXX,XXX |
| XXX XX, XXXX |
XXXXXX XXX XXXX |
$XXX,XXX |
| XXXXXXXX XXXX | XXX XX, XXXX | $950,000 XXX XXXX |
| XXXXXXXX XXXXXX | XXX XX, XXXX | $959,900 XXX XXXX |

Greenbank Public School
Elementary: PublicSt Joseph Catholic School
Elementary: CatholicScott Central Public School
Elementary: PublicUxbridge Public School
Elementary: PublicQuaker Village Public School
Elementary: PublicJoseph Gould Public School
Elementary: PublicÉSC Pape-François
Secondary: CatholicBrooklin High School
Secondary: PublicPort Perry High School
Secondary: PublicNotre Dame Catholic Secondary School
Secondary: CatholicUxbridge Secondary School
Secondary: PublicStouffville District Secondary School
Secondary: Public- 3 bath
- 5 bed
194/198 Brock Street West, Uxbridge, Ontario • L9P 1E9 • Uxbridge



