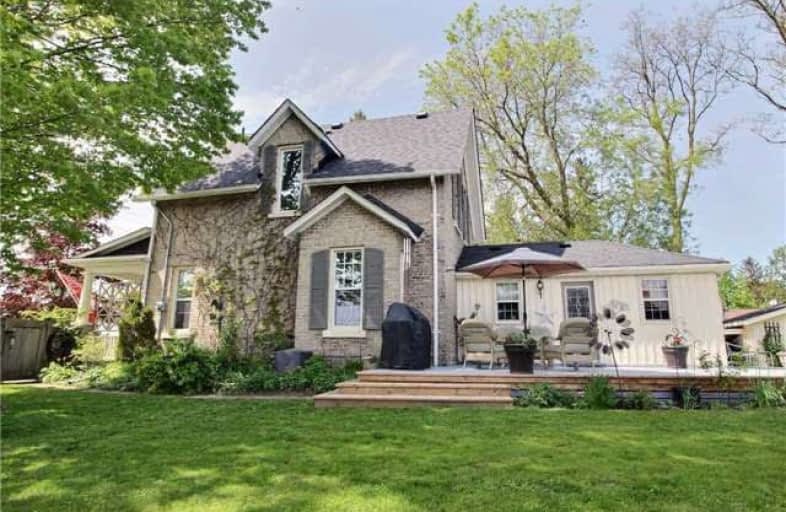Sold on Jun 06, 2017
Note: Property is not currently for sale or for rent.

-
Type: Detached
-
Style: 1 1/2 Storey
-
Lot Size: 103.24 x 107.75 Feet
-
Age: No Data
-
Taxes: $3,661 per year
-
Days on Site: 9 Days
-
Added: Sep 07, 2019 (1 week on market)
-
Updated:
-
Last Checked: 3 months ago
-
MLS®#: N3820379
-
Listed By: My move realty, brokerage
For More Property Info And Photos Click Go To Listing Link. On Mobile Website Click Realtor Website Link. On Mobile Apps Click Multimedia Icon. Lovely Century Home. Lrg Front Porch, Back Deck, Mature Trees, Gardens, Fenced Yard & Shed. 9' Ceilings, Built-In Bookshelves, Crown Moulding, 72" Windows, Original Wide-Plank Floors, Open Concept Living/Dining, Wainscoting In Frt Foyer & Upper Hallway. Eat-In Kitchen W/Wood Cabinets, S/S Appliances, Granite Counters.
Extras
Cork Floors, Laundry & Access To Deck. 2nd Level W/Wide Plank Laminate Flrs. Both Bthrms Updated W/Moulding & Granite Counters. Partly Finished Bsmt Used As Play/Music Rm & Storage. Upgrades Include Windows, Electrical & Furnace.
Property Details
Facts for 180 Victoria Drive, Uxbridge
Status
Days on Market: 9
Last Status: Sold
Sold Date: Jun 06, 2017
Closed Date: Aug 11, 2017
Expiry Date: Dec 06, 2017
Sold Price: $633,000
Unavailable Date: Jun 06, 2017
Input Date: May 29, 2017
Prior LSC: Listing with no contract changes
Property
Status: Sale
Property Type: Detached
Style: 1 1/2 Storey
Area: Uxbridge
Community: Uxbridge
Availability Date: 60 Days/Tba
Inside
Bedrooms: 3
Bathrooms: 2
Kitchens: 1
Rooms: 7
Den/Family Room: No
Air Conditioning: Central Air
Fireplace: No
Washrooms: 2
Building
Basement: Part Bsmt
Basement 2: Part Fin
Heat Type: Forced Air
Heat Source: Gas
Exterior: Board/Batten
Exterior: Brick
Water Supply: Municipal
Special Designation: Unknown
Other Structures: Garden Shed
Parking
Driveway: Private
Garage Type: None
Covered Parking Spaces: 4
Total Parking Spaces: 4
Fees
Tax Year: 2016
Tax Legal Description: Plan 83 Blk Ss Pt Lot 416
Taxes: $3,661
Highlights
Feature: Fenced Yard
Feature: Public Transit
Feature: School
Feature: Treed
Land
Cross Street: Toronto/Victoria
Municipality District: Uxbridge
Fronting On: East
Parcel Number: 268500119
Pool: None
Sewer: Sewers
Lot Depth: 107.75 Feet
Lot Frontage: 103.24 Feet
Lot Irregularities: Irreg
Additional Media
- Virtual Tour: https://jumptolisting.com/N3820379?vt=true
Rooms
Room details for 180 Victoria Drive, Uxbridge
| Type | Dimensions | Description |
|---|---|---|
| Kitchen Main | 3.75 x 4.01 | |
| Laundry Main | 2.18 x 2.74 | |
| Dining Main | 3.81 x 3.91 | |
| Living Main | 3.91 x 6.50 | |
| Master Upper | 3.28 x 3.35 | |
| 2nd Br Upper | 2.92 x 3.32 | |
| 3rd Br Upper | 2.18 x 3.32 |
| XXXXXXXX | XXX XX, XXXX |
XXXX XXX XXXX |
$XXX,XXX |
| XXX XX, XXXX |
XXXXXX XXX XXXX |
$XXX,XXX |
| XXXXXXXX XXXX | XXX XX, XXXX | $633,000 XXX XXXX |
| XXXXXXXX XXXXXX | XXX XX, XXXX | $629,900 XXX XXXX |

Goodwood Public School
Elementary: PublicSt Joseph Catholic School
Elementary: CatholicScott Central Public School
Elementary: PublicUxbridge Public School
Elementary: PublicQuaker Village Public School
Elementary: PublicJoseph Gould Public School
Elementary: PublicÉSC Pape-François
Secondary: CatholicBill Hogarth Secondary School
Secondary: PublicBrooklin High School
Secondary: PublicPort Perry High School
Secondary: PublicUxbridge Secondary School
Secondary: PublicStouffville District Secondary School
Secondary: Public

