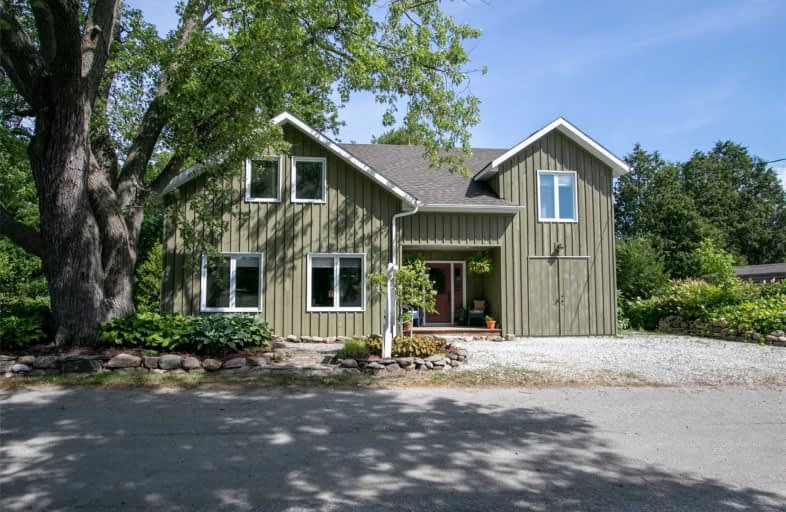Sold on Jul 20, 2020
Note: Property is not currently for sale or for rent.

-
Type: Detached
-
Style: 2-Storey
-
Size: 2500 sqft
-
Lot Size: 68 x 66 Feet
-
Age: 6-15 years
-
Taxes: $4,914 per year
-
Days on Site: 3 Days
-
Added: Jul 17, 2020 (3 days on market)
-
Updated:
-
Last Checked: 3 months ago
-
MLS®#: N4834917
-
Listed By: Re/max all-stars realty inc., brokerage
One Of A Kind Gem In Downtown Uxbridge. High-End Rebuilt In 2012, It's Located At The End Of One Of The Prettiest Streets In Town & Across From Elgin Park. Formal Entry. Open Concept Main Floor W Wood Floors, Granite Island & Counters In Exceptional Kitchen, Large Picture Windows, Walk-Out To Fenced Yard & Beautiful Gardens. 2nd Floor Landing Is Suitable For Office Space. 4 Bedrooms W Wood Floors, Including Enormous Master Bedroom W Walk-In Closet & Ensuite
Extras
Main Flr Laundry, Large & Bright Principal Rooms, Windows & Furnace & Ac (2012), Central Vac, Hwt Owned, Water Softener Owned, Garden Shed (2017), Hunter-Douglas Blinds, Storage Room At Front Of House, Easy To Finish Bsmt - Mostly Drywalled
Property Details
Facts for 188 Water Street, Uxbridge
Status
Days on Market: 3
Last Status: Sold
Sold Date: Jul 20, 2020
Closed Date: Sep 30, 2020
Expiry Date: Oct 31, 2020
Sold Price: $892,500
Unavailable Date: Jul 20, 2020
Input Date: Jul 17, 2020
Prior LSC: Listing with no contract changes
Property
Status: Sale
Property Type: Detached
Style: 2-Storey
Size (sq ft): 2500
Age: 6-15
Area: Uxbridge
Community: Uxbridge
Availability Date: Tba 60-90 Days
Inside
Bedrooms: 4
Bathrooms: 3
Kitchens: 1
Rooms: 8
Den/Family Room: No
Air Conditioning: Central Air
Fireplace: No
Laundry Level: Main
Central Vacuum: Y
Washrooms: 3
Utilities
Electricity: Yes
Gas: Yes
Building
Basement: Part Fin
Heat Type: Forced Air
Heat Source: Gas
Exterior: Board/Batten
Water Supply: Municipal
Special Designation: Unknown
Retirement: N
Parking
Driveway: None
Garage Type: None
Covered Parking Spaces: 3
Total Parking Spaces: 3
Fees
Tax Year: 2020
Tax Legal Description: Pt Lt 536 Blk Ggg, Pl H50065, Pt 1 & Pt 2
Taxes: $4,914
Highlights
Feature: Fenced Yard
Feature: Grnbelt/Conserv
Feature: Lake/Pond
Feature: Park
Land
Cross Street: Mill St / Main St S
Municipality District: Uxbridge
Fronting On: North
Parcel Number: 268380209
Pool: None
Sewer: Sewers
Lot Depth: 66 Feet
Lot Frontage: 68 Feet
Lot Irregularities: Pin Also 268380285
Additional Media
- Virtual Tour: https://tour.homeontour.com/188-water-street-uxbridge-on-l9p1j1?branded=0
Rooms
Room details for 188 Water Street, Uxbridge
| Type | Dimensions | Description |
|---|---|---|
| Kitchen Main | 3.53 x 4.06 | Centre Island, O/Looks Garden, Stainless Steel Appl |
| Dining Main | 4.06 x 5.81 | W/O To Yard, Wood Floor |
| Living Main | 3.07 x 6.95 | Picture Window, Wood Floor |
| Library Main | 2.69 x 5.25 | Wood Floor |
| Laundry Main | 1.72 x 3.20 | Stone Floor, 2 Pc Bath |
| 2nd Br 2nd | 2.31 x 3.20 | Wood Floor |
| 3rd Br 2nd | 2.80 x 3.65 | Wood Floor |
| 4th Br 2nd | 2.84 x 3.35 | Wood Floor |
| Master 2nd | 6.60 x 6.09 | W/I Closet, 4 Pc Ensuite, Wood Floor |
| Sitting 2nd | 3.35 x 2.81 | Wood Floor |
| XXXXXXXX | XXX XX, XXXX |
XXXX XXX XXXX |
$XXX,XXX |
| XXX XX, XXXX |
XXXXXX XXX XXXX |
$XXX,XXX |
| XXXXXXXX XXXX | XXX XX, XXXX | $892,500 XXX XXXX |
| XXXXXXXX XXXXXX | XXX XX, XXXX | $849,900 XXX XXXX |

Goodwood Public School
Elementary: PublicSt Joseph Catholic School
Elementary: CatholicScott Central Public School
Elementary: PublicUxbridge Public School
Elementary: PublicQuaker Village Public School
Elementary: PublicJoseph Gould Public School
Elementary: PublicÉSC Pape-François
Secondary: CatholicBrooklin High School
Secondary: PublicPort Perry High School
Secondary: PublicNotre Dame Catholic Secondary School
Secondary: CatholicUxbridge Secondary School
Secondary: PublicStouffville District Secondary School
Secondary: Public- 3 bath
- 5 bed
194/198 Brock Street West, Uxbridge, Ontario • L9P 1E9 • Uxbridge



