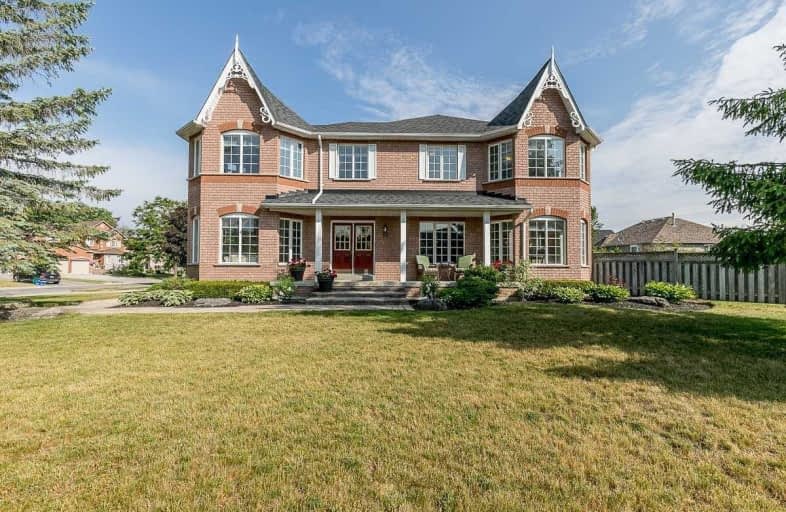
Video Tour

Goodwood Public School
Elementary: Public
10.45 km
St Joseph Catholic School
Elementary: Catholic
2.04 km
Scott Central Public School
Elementary: Public
7.74 km
Uxbridge Public School
Elementary: Public
1.28 km
Quaker Village Public School
Elementary: Public
2.01 km
Joseph Gould Public School
Elementary: Public
0.50 km
ÉSC Pape-François
Secondary: Catholic
19.62 km
Brock High School
Secondary: Public
25.92 km
Brooklin High School
Secondary: Public
20.37 km
Port Perry High School
Secondary: Public
13.06 km
Uxbridge Secondary School
Secondary: Public
0.38 km
Stouffville District Secondary School
Secondary: Public
20.23 km


