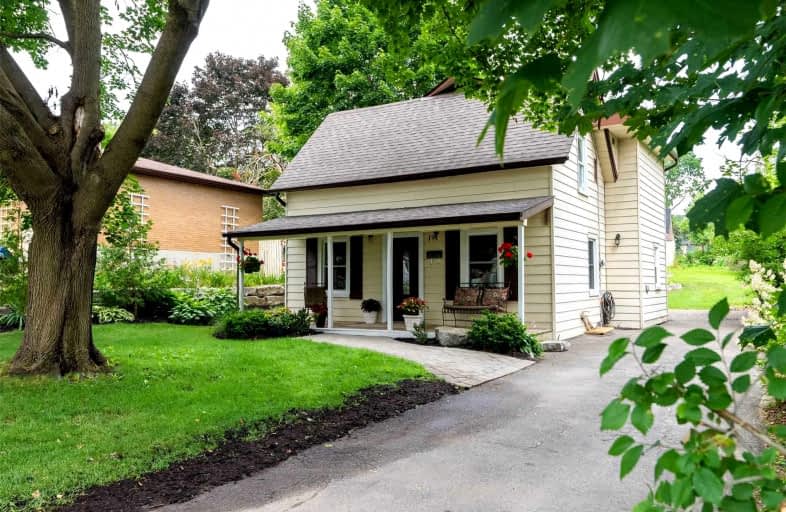Sold on Jul 29, 2022
Note: Property is not currently for sale or for rent.

-
Type: Detached
-
Style: 1 1/2 Storey
-
Lot Size: 44 x 165 Feet
-
Age: No Data
-
Taxes: $3,539 per year
-
Days on Site: 8 Days
-
Added: Jul 21, 2022 (1 week on market)
-
Updated:
-
Last Checked: 3 months ago
-
MLS®#: N5705883
-
Listed By: Re/max all-stars realty inc., brokerage
Charming Storey And A Half In Downtown Uxbridge Within Walking Distance To Trails, Parks, Schools, Downtown And All Amenities. Freshly Painted, New Broadloom On Upper Level, New Electrical Panel. This Home Has An Open Main Level With Cupboards Galore In The Eat-In Kitchen, Spacious Living Rm, Large Windows, Mudroom W/ Built-In Cabinets, Laundry And Access To The Backyard, 2Pc Bath. Upstairs You'll Find 3 Bedrooms, 4 Pc Bath And Nook/Storage Space.
Extras
Fabulous Backyard With Armour Stone Retaining Wall, Stone Patio And Garden Shed. Incl: Fridge, Stove, Dishwasher, Washer, Dryer, Elf's, Hwt (Owned)
Property Details
Facts for 191 Brock Street West, Uxbridge
Status
Days on Market: 8
Last Status: Sold
Sold Date: Jul 29, 2022
Closed Date: Aug 26, 2022
Expiry Date: Dec 31, 2022
Sold Price: $700,000
Unavailable Date: Jul 29, 2022
Input Date: Jul 21, 2022
Property
Status: Sale
Property Type: Detached
Style: 1 1/2 Storey
Area: Uxbridge
Community: Uxbridge
Availability Date: Immediate
Inside
Bedrooms: 3
Bathrooms: 2
Kitchens: 1
Rooms: 6
Den/Family Room: No
Air Conditioning: Central Air
Fireplace: No
Laundry Level: Main
Washrooms: 2
Utilities
Electricity: Yes
Gas: Yes
Cable: Available
Telephone: Available
Building
Basement: Part Bsmt
Heat Type: Forced Air
Heat Source: Gas
Exterior: Alum Siding
Water Supply: Municipal
Special Designation: Unknown
Other Structures: Garden Shed
Parking
Driveway: Private
Garage Type: None
Covered Parking Spaces: 3
Total Parking Spaces: 3
Fees
Tax Year: 2022
Tax Legal Description: Pt Lt 168, Blk V Pl 83 As In D537738 ; Uxbridge
Taxes: $3,539
Highlights
Feature: Hospital
Feature: Library
Feature: Park
Feature: Place Of Worship
Feature: Public Transit
Feature: School
Land
Cross Street: Brock St W/Cedar St
Municipality District: Uxbridge
Fronting On: North
Parcel Number: 268490253
Pool: None
Sewer: Sewers
Lot Depth: 165 Feet
Lot Frontage: 44 Feet
Zoning: Single Family Re
Rooms
Room details for 191 Brock Street West, Uxbridge
| Type | Dimensions | Description |
|---|---|---|
| Kitchen Main | 3.75 x 4.36 | Eat-In Kitchen, O/Looks Living, Laminate |
| Living Main | 4.67 x 6.95 | Laminate, Large Window |
| Mudroom Main | 3.75 x 3.24 | Laminate, 2 Pc Bath |
| Prim Bdrm 2nd | 3.75 x 3.55 | Broadloom, Closet, O/Looks Backyard |
| 2nd Br 2nd | 3.75 x 3.37 | Broadloom, Closet |
| 3rd Br 2nd | 3.36 x 3.25 | Broadloom, Double Closet |
| XXXXXXXX | XXX XX, XXXX |
XXXX XXX XXXX |
$XXX,XXX |
| XXX XX, XXXX |
XXXXXX XXX XXXX |
$XXX,XXX | |
| XXXXXXXX | XXX XX, XXXX |
XXXXXXX XXX XXXX |
|
| XXX XX, XXXX |
XXXXXX XXX XXXX |
$XXX,XXX |
| XXXXXXXX XXXX | XXX XX, XXXX | $700,000 XXX XXXX |
| XXXXXXXX XXXXXX | XXX XX, XXXX | $699,000 XXX XXXX |
| XXXXXXXX XXXXXXX | XXX XX, XXXX | XXX XXXX |
| XXXXXXXX XXXXXX | XXX XX, XXXX | $699,000 XXX XXXX |

Goodwood Public School
Elementary: PublicSt Joseph Catholic School
Elementary: CatholicScott Central Public School
Elementary: PublicUxbridge Public School
Elementary: PublicQuaker Village Public School
Elementary: PublicJoseph Gould Public School
Elementary: PublicÉSC Pape-François
Secondary: CatholicBill Hogarth Secondary School
Secondary: PublicBrooklin High School
Secondary: PublicPort Perry High School
Secondary: PublicUxbridge Secondary School
Secondary: PublicStouffville District Secondary School
Secondary: Public

