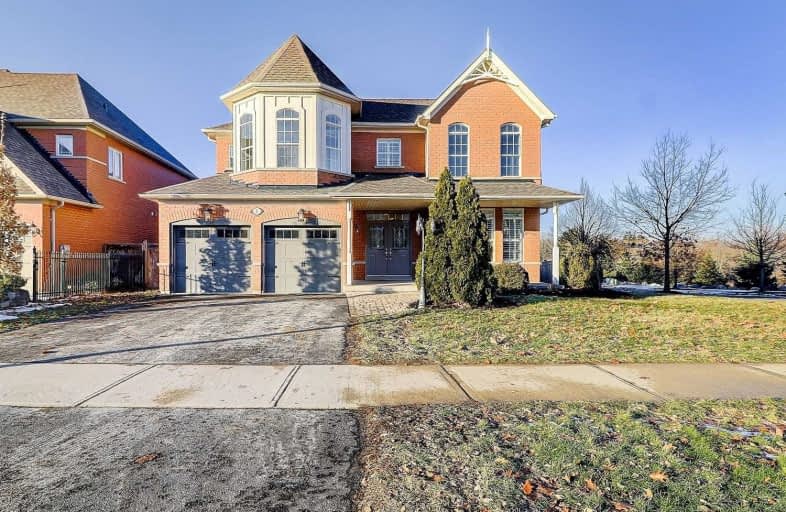Sold on Feb 10, 2019
Note: Property is not currently for sale or for rent.

-
Type: Detached
-
Style: 2-Storey
-
Lot Size: 66 x 115 Feet
-
Age: No Data
-
Taxes: $6,544 per year
-
Days on Site: 34 Days
-
Added: Jan 08, 2019 (1 month on market)
-
Updated:
-
Last Checked: 3 months ago
-
MLS®#: N4332365
-
Listed By: Century 21 leading edge realty inc., brokerage
5 Bedroom Home In Prestigious Wooden Sticks!! Open Concept Layout. Hardwood Throughout Home. Professionally Painted. Upgraded Trim, Moldings & Baseboards. Huge Master Bedroom W Walk In Closet & Spa-Like 5 Piece Ensuite. Direct Access To Garage. Unfinished Basement With Large Look-Out Windows. New Shingles (2018). Views Of Elgin Park. Book Your Showing Today & See Why This Is The Best Value In Town!!
Extras
Includes: All Electric Light Fixtures & Window Coverings. **Check Out 3D Virtual Tour Attached**
Property Details
Facts for 2 Button Crescent, Uxbridge
Status
Days on Market: 34
Last Status: Sold
Sold Date: Feb 10, 2019
Closed Date: Mar 28, 2019
Expiry Date: Apr 07, 2019
Sold Price: $850,000
Unavailable Date: Feb 10, 2019
Input Date: Jan 08, 2019
Property
Status: Sale
Property Type: Detached
Style: 2-Storey
Area: Uxbridge
Community: Uxbridge
Availability Date: 30-60 Or Tba
Inside
Bedrooms: 5
Bathrooms: 3
Kitchens: 1
Rooms: 10
Den/Family Room: Yes
Air Conditioning: Central Air
Fireplace: Yes
Laundry Level: Main
Washrooms: 3
Building
Basement: Full
Basement 2: Unfinished
Heat Type: Forced Air
Heat Source: Gas
Exterior: Brick
Exterior: Wood
Water Supply: Municipal
Special Designation: Unknown
Parking
Driveway: Private
Garage Spaces: 2
Garage Type: Attached
Covered Parking Spaces: 2
Fees
Tax Year: 2018
Tax Legal Description: Lot 1, Plan 40M-2151 , Twp Of Uxbridge
Taxes: $6,544
Highlights
Feature: Fenced Yard
Feature: Golf
Feature: Park
Feature: School
Land
Cross Street: Mill & Joseph
Municipality District: Uxbridge
Fronting On: North
Parcel Number: 268380372
Pool: None
Sewer: Sewers
Lot Depth: 115 Feet
Lot Frontage: 66 Feet
Zoning: Residential
Additional Media
- Virtual Tour: https://www.360homephoto.com/z90142/
Open House
Open House Date: 2019-01-12
Open House Start: 02:00:00
Open House Finished: 04:00:00
Open House Date: 2019-01-13
Open House Start: 02:00:00
Open House Finished: 04:00:00
Rooms
Room details for 2 Button Crescent, Uxbridge
| Type | Dimensions | Description |
|---|---|---|
| Kitchen Main | 3.96 x 6.40 | Centre Island, Ceramic Floor, W/O To Deck |
| Family Main | 3.89 x 5.49 | Gas Fireplace, Hardwood Floor, Crown Moulding |
| Living Main | 3.35 x 3.35 | Separate Rm, Hardwood Floor, California Shutter |
| Dining Main | 3.35 x 3.96 | Separate Rm, Hardwood Floor, Crown Moulding |
| Laundry Main | 3.10 x 2.30 | Ceramic Floor, Access To Garage, Window |
| Master Upper | 3.96 x 5.79 | 5 Pc Ensuite, W/I Closet, Hardwood Floor |
| 2nd Br Upper | 3.59 x 3.35 | Semi Ensuite, Hardwood Floor, Ceiling Fan |
| 3rd Br Upper | 3.59 x 3.35 | Hardwood Floor, Vaulted Ceiling, Closet |
| 4th Br Upper | 2.90 x 3.35 | Hardwood Floor, Semi Ensuite, Ceiling Fan |
| 5th Br Upper | 3.90 x 5.49 | Hardwood Floor, Double Closet, Large Window |
| XXXXXXXX | XXX XX, XXXX |
XXXX XXX XXXX |
$XXX,XXX |
| XXX XX, XXXX |
XXXXXX XXX XXXX |
$XXX,XXX | |
| XXXXXXXX | XXX XX, XXXX |
XXXXXXX XXX XXXX |
|
| XXX XX, XXXX |
XXXXXX XXX XXXX |
$XXX,XXX | |
| XXXXXXXX | XXX XX, XXXX |
XXXXXXX XXX XXXX |
|
| XXX XX, XXXX |
XXXXXX XXX XXXX |
$XXX,XXX |
| XXXXXXXX XXXX | XXX XX, XXXX | $850,000 XXX XXXX |
| XXXXXXXX XXXXXX | XXX XX, XXXX | $899,900 XXX XXXX |
| XXXXXXXX XXXXXXX | XXX XX, XXXX | XXX XXXX |
| XXXXXXXX XXXXXX | XXX XX, XXXX | $898,000 XXX XXXX |
| XXXXXXXX XXXXXXX | XXX XX, XXXX | XXX XXXX |
| XXXXXXXX XXXXXX | XXX XX, XXXX | $995,000 XXX XXXX |

Goodwood Public School
Elementary: PublicSt Joseph Catholic School
Elementary: CatholicScott Central Public School
Elementary: PublicUxbridge Public School
Elementary: PublicQuaker Village Public School
Elementary: PublicJoseph Gould Public School
Elementary: PublicÉSC Pape-François
Secondary: CatholicBill Hogarth Secondary School
Secondary: PublicBrooklin High School
Secondary: PublicPort Perry High School
Secondary: PublicUxbridge Secondary School
Secondary: PublicStouffville District Secondary School
Secondary: Public- 3 bath
- 5 bed
194/198 Brock Street West, Uxbridge, Ontario • L9P 1E9 • Uxbridge



