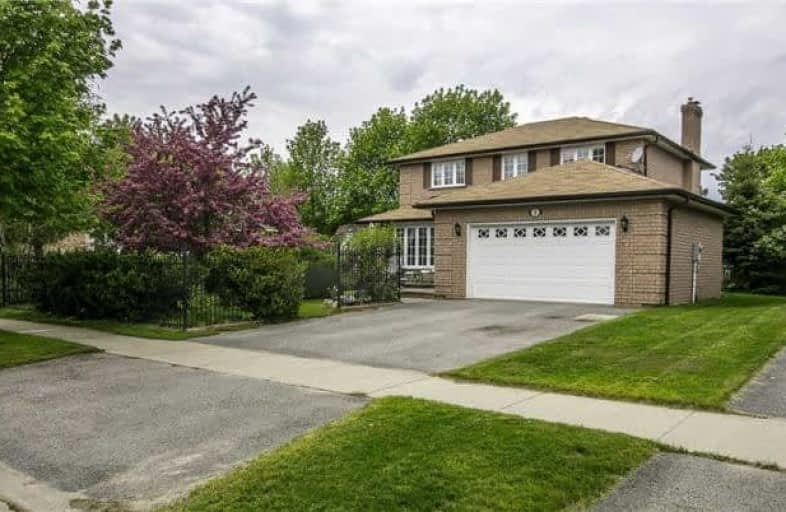Sold on Jun 15, 2017
Note: Property is not currently for sale or for rent.

-
Type: Detached
-
Style: 2-Storey
-
Size: 2000 sqft
-
Lot Size: 55.77 x 108.27 Feet
-
Age: 16-30 years
-
Taxes: $4,197 per year
-
Days on Site: 23 Days
-
Added: Sep 07, 2019 (3 weeks on market)
-
Updated:
-
Last Checked: 3 months ago
-
MLS®#: N3813553
-
Listed By: Main street realty ltd., brokerage
Located In Testa Subdivsion, This 1996 Brick Two Storey Home Offers Beautiful Gardens With Decorative Fencing In Front Yard. Two Car Garage. Welcoming Foyer With Formal Living/Dining, Main Fl Family With Gas Fireplace, Main Laundry With Garage Entrance To Home. Family Size Kitchen With Eating Area Overlooking Private Backyard. Master With Ensuite And Walk-In Closet. Two Spacious Additional Bdrms. Lower Level Has Third Living Area/Office. & 4th Bdrm
Extras
Inclusions: Existing Fridge, Gas Stove, Microwave, All Window Coverings, All Light Fixtures, Garden Shed, Water Softner, Dehumidifier, Storage Shelves, Wall Fountain, Garden Tools, Snow Blower, Garden Hoses And Reels All As Is.
Property Details
Facts for 2 Enzo Crescent, Uxbridge
Status
Days on Market: 23
Last Status: Sold
Sold Date: Jun 15, 2017
Closed Date: Aug 15, 2017
Expiry Date: Sep 29, 2017
Sold Price: $632,000
Unavailable Date: Jun 15, 2017
Input Date: May 24, 2017
Property
Status: Sale
Property Type: Detached
Style: 2-Storey
Size (sq ft): 2000
Age: 16-30
Area: Uxbridge
Community: Uxbridge
Availability Date: 30/60
Inside
Bedrooms: 3
Bedrooms Plus: 1
Bathrooms: 3
Kitchens: 1
Rooms: 8
Den/Family Room: Yes
Air Conditioning: Other
Fireplace: Yes
Laundry Level: Main
Washrooms: 3
Utilities
Electricity: Yes
Telephone: Yes
Building
Basement: Finished
Heat Type: Forced Air
Heat Source: Gas
Exterior: Brick
Water Supply: Municipal
Special Designation: Unknown
Parking
Driveway: Pvt Double
Garage Spaces: 2
Garage Type: Built-In
Covered Parking Spaces: 2
Total Parking Spaces: 2
Fees
Tax Year: 2016
Tax Legal Description: Plan 40M1625 Lot 10
Taxes: $4,197
Highlights
Feature: Fenced Yard
Feature: Golf
Feature: Hospital
Feature: Library
Feature: Public Transit
Feature: School
Land
Cross Street: Reach/Testa/Enzo
Municipality District: Uxbridge
Fronting On: North
Pool: None
Sewer: Sewers
Lot Depth: 108.27 Feet
Lot Frontage: 55.77 Feet
Zoning: Res
Waterfront: None
Additional Media
- Virtual Tour: http://www.venturehomes.ca/trebtour.asp?tourid=47507
Rooms
Room details for 2 Enzo Crescent, Uxbridge
| Type | Dimensions | Description |
|---|---|---|
| Living Main | 4.00 x 6.00 | Combined W/Dining, Crown Moulding, French Doors |
| Dining Main | 4.00 x 6.00 | Combined W/Living, Crown Moulding, French Doors |
| Kitchen Main | 3.40 x 6.40 | Eat-In Kitchen, W/O To Yard, Ceramic Floor |
| Family Main | 3.35 x 4.75 | Gas Fireplace, Parquet Floor |
| Laundry Main | 1.50 x 2.70 | Ceramic Floor, W/O To Garage |
| Master 2nd | 4.00 x 5.20 | 3 Pc Ensuite, W/I Closet, Broadloom |
| 2nd Br 2nd | 3.80 x 3.35 | Broadloom, Closet |
| 3rd Br 2nd | 3.05 x 3.35 | Broadloom, Closet |
| Rec Lower | 3.05 x 7.30 | Gas Fireplace, Wainscoting |
| Office Lower | 2.70 x 3.30 | Combined W/Rec |
| 4th Br Lower | 3.30 x 4.00 |
| XXXXXXXX | XXX XX, XXXX |
XXXX XXX XXXX |
$XXX,XXX |
| XXX XX, XXXX |
XXXXXX XXX XXXX |
$XXX,XXX |
| XXXXXXXX XXXX | XXX XX, XXXX | $632,000 XXX XXXX |
| XXXXXXXX XXXXXX | XXX XX, XXXX | $639,900 XXX XXXX |

Goodwood Public School
Elementary: PublicSt Joseph Catholic School
Elementary: CatholicScott Central Public School
Elementary: PublicUxbridge Public School
Elementary: PublicQuaker Village Public School
Elementary: PublicJoseph Gould Public School
Elementary: PublicÉSC Pape-François
Secondary: CatholicBrooklin High School
Secondary: PublicPort Perry High School
Secondary: PublicNotre Dame Catholic Secondary School
Secondary: CatholicUxbridge Secondary School
Secondary: PublicStouffville District Secondary School
Secondary: Public

