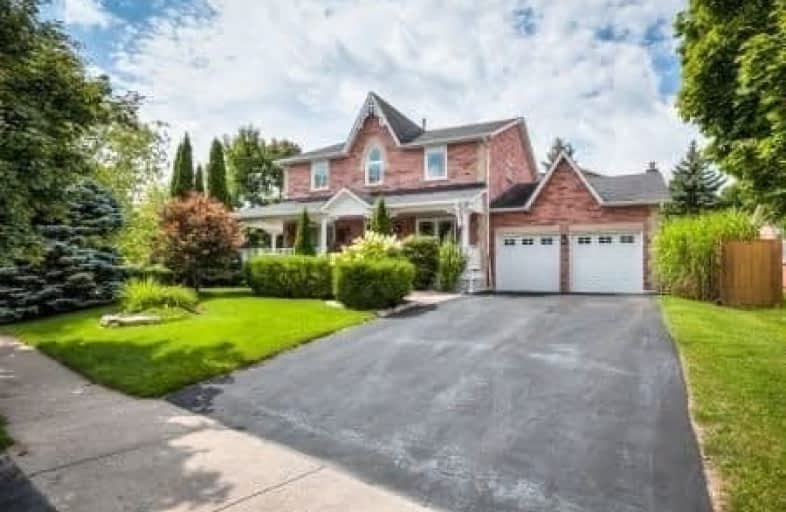Sold on Feb 25, 2019
Note: Property is not currently for sale or for rent.

-
Type: Detached
-
Style: 2-Storey
-
Size: 2500 sqft
-
Lot Size: 66.44 x 123 Feet
-
Age: 16-30 years
-
Taxes: $6,161 per year
-
Days on Site: 83 Days
-
Added: Dec 04, 2018 (2 months on market)
-
Updated:
-
Last Checked: 3 months ago
-
MLS®#: N4316298
-
Listed By: Royal lepage your community realty, brokerage
Stunning Home In Quaker Village! 2700 Sqft Brookdale. Elegant Upgrades! A Pleasure To Show!! 4+1 Bed, 3+1 Bath. Featuring Crown Moulding, Hardwood Floors, California Shutters, Wrap Around Porch, French Doors, Main Floor Study, Black Galaxy Granite Kitchen, S/S Appliances, Breakfast Bar. Finished Basement-Rec Room, 5th Bed, 3 Pc Bath, Kitchen/Gym. C/Air, Vac, Intercom, Sec System Roughed In, Elite Rev. Osmosis Water System, Water Softener. Renovated Bathrooms!
Extras
Great Room Has Fireplace & W/O To Deck/Inground Pool-Lavish Landscaping-Stone Wall-Deck-Gardens-Victorian Style Shed.Excl: Stained Glass Hanging In Dining Room, Wine/Beer Fridges In Bsmt. Hardwood Floors/Pot Lights Being Done In Great Room!
Property Details
Facts for 2 Milne Court, Uxbridge
Status
Days on Market: 83
Last Status: Sold
Sold Date: Feb 25, 2019
Closed Date: Jun 24, 2019
Expiry Date: Mar 04, 2019
Sold Price: $945,000
Unavailable Date: Feb 25, 2019
Input Date: Dec 04, 2018
Property
Status: Sale
Property Type: Detached
Style: 2-Storey
Size (sq ft): 2500
Age: 16-30
Area: Uxbridge
Community: Uxbridge
Availability Date: Tbd
Inside
Bedrooms: 4
Bedrooms Plus: 1
Bathrooms: 4
Kitchens: 1
Kitchens Plus: 1
Rooms: 10
Den/Family Room: Yes
Air Conditioning: Central Air
Fireplace: Yes
Laundry Level: Main
Central Vacuum: Y
Washrooms: 4
Utilities
Electricity: Yes
Gas: Yes
Cable: Yes
Telephone: Yes
Building
Basement: Finished
Heat Type: Forced Air
Heat Source: Gas
Exterior: Brick
Elevator: N
UFFI: No
Energy Certificate: N
Green Verification Status: N
Water Supply: Municipal
Special Designation: Unknown
Other Structures: Garden Shed
Retirement: N
Parking
Driveway: Private
Garage Spaces: 2
Garage Type: Attached
Covered Parking Spaces: 4
Fees
Tax Year: 2018
Tax Legal Description: Pcl 1-1 Sec-40M 1694 Lt 1 Pl 4Om 1694 **
Taxes: $6,161
Highlights
Feature: Golf
Feature: Grnbelt/Conserv
Feature: Hospital
Feature: Park
Feature: Rec Centre
Feature: School
Land
Cross Street: Quaker Village & Bro
Municipality District: Uxbridge
Fronting On: West
Pool: Inground
Sewer: Sewers
Lot Depth: 123 Feet
Lot Frontage: 66.44 Feet
Acres: < .50
Zoning: Residential
Waterfront: None
Additional Media
- Virtual Tour: http://www.anthonysvirtualtours.com/Agents/R35LN2ILO2/gallery.php?id=9
Rooms
Room details for 2 Milne Court, Uxbridge
| Type | Dimensions | Description |
|---|---|---|
| Living Main | - | Hardwood Floor, Crown Moulding, French Doors |
| Dining Main | - | Hardwood Floor, Crown Moulding, O/Looks Backyard |
| Kitchen Main | - | Hardwood Floor, W/O To Deck, Stainless Steel Ap |
| Family Main | - | Hardwood Floor, Fireplace, Crown Moulding |
| Laundry Main | - | W/O To Garage, B/I Shelves |
| Office Main | - | Hardwood Floor, Large Window, O/Looks Frontyard |
| Master Upper | - | Ensuite Bath, Hardwood Floor, O/Looks Backyard |
| 2nd Br Upper | - | Hardwood Floor, O/Looks Frontyard |
| 3rd Br Upper | - | Hardwood Floor, O/Looks Frontyard, O/Looks Frontyard |
| 4th Br Upper | - | Hardwood Floor, Large Closet |
| 5th Br Lower | - | Large Closet |
| Rec Lower | - | Laminate, Large Closet |
| XXXXXXXX | XXX XX, XXXX |
XXXX XXX XXXX |
$XXX,XXX |
| XXX XX, XXXX |
XXXXXX XXX XXXX |
$XXX,XXX | |
| XXXXXXXX | XXX XX, XXXX |
XXXXXXX XXX XXXX |
|
| XXX XX, XXXX |
XXXXXX XXX XXXX |
$XXX,XXX |
| XXXXXXXX XXXX | XXX XX, XXXX | $945,000 XXX XXXX |
| XXXXXXXX XXXXXX | XXX XX, XXXX | $959,000 XXX XXXX |
| XXXXXXXX XXXXXXX | XXX XX, XXXX | XXX XXXX |
| XXXXXXXX XXXXXX | XXX XX, XXXX | $979,500 XXX XXXX |

Goodwood Public School
Elementary: PublicSt Joseph Catholic School
Elementary: CatholicScott Central Public School
Elementary: PublicUxbridge Public School
Elementary: PublicQuaker Village Public School
Elementary: PublicJoseph Gould Public School
Elementary: PublicÉSC Pape-François
Secondary: CatholicBill Hogarth Secondary School
Secondary: PublicBrooklin High School
Secondary: PublicPort Perry High School
Secondary: PublicUxbridge Secondary School
Secondary: PublicStouffville District Secondary School
Secondary: Public- 3 bath
- 5 bed
194/198 Brock Street West, Uxbridge, Ontario • L9P 1E9 • Uxbridge



