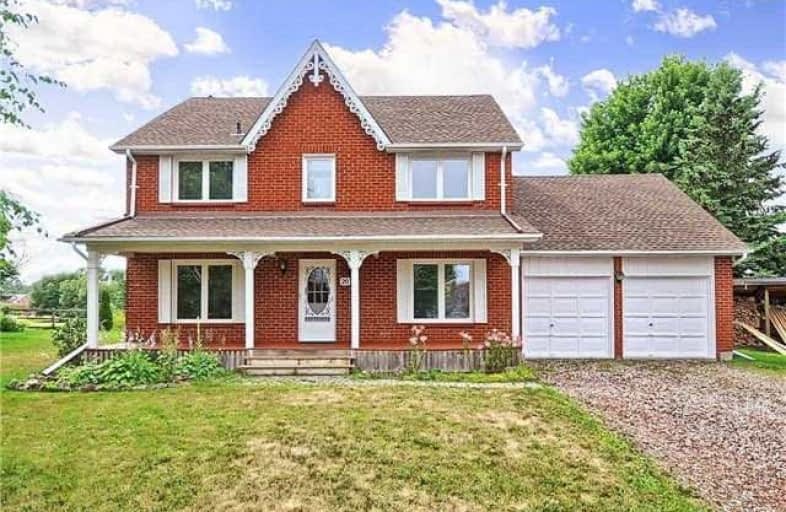Sold on Oct 23, 2018
Note: Property is not currently for sale or for rent.

-
Type: Detached
-
Style: 2-Storey
-
Size: 2000 sqft
-
Lot Size: 51.96 x 122.37 Feet
-
Age: No Data
-
Taxes: $5,481 per year
-
Days on Site: 99 Days
-
Added: Sep 07, 2019 (3 months on market)
-
Updated:
-
Last Checked: 3 months ago
-
MLS®#: N4193761
-
Listed By: Gallo real estate ltd., brokerage
Sought After Quaker Village-Popular "Sandford Model" On Quiet Cul-De-Sac-Fabulous Pie-Shaped Yard Backing Onto 'Quaker Common Park'-Open Concept -Country Kitchen With Walk-Out To Level Deck ! Loads Of Potential To Renovate And Decorate To Your Own Tastes!-Hardwood Stairs -Backyard Across Park To Public & Separate Schools-Full Unspoiled Basement Ready To Finish-Show&Sell
Extras
Main&2nd Flr-Updated Windows-Gar Openers (Not Working) Hwt (R) Appliances Are( As Is)Shed,Water Softner (O)
Property Details
Facts for 20 Willis Place, Uxbridge
Status
Days on Market: 99
Last Status: Sold
Sold Date: Oct 23, 2018
Closed Date: Dec 10, 2018
Expiry Date: Nov 30, 2018
Sold Price: $677,625
Unavailable Date: Oct 23, 2018
Input Date: Jul 17, 2018
Property
Status: Sale
Property Type: Detached
Style: 2-Storey
Size (sq ft): 2000
Area: Uxbridge
Community: Uxbridge
Availability Date: Immed-Tba
Inside
Bedrooms: 3
Bathrooms: 3
Kitchens: 1
Rooms: 8
Den/Family Room: Yes
Air Conditioning: Central Air
Fireplace: Yes
Laundry Level: Main
Washrooms: 3
Utilities
Electricity: Yes
Gas: Yes
Cable: Available
Telephone: Available
Building
Basement: Full
Basement 2: Unfinished
Heat Type: Forced Air
Heat Source: Gas
Exterior: Brick
Water Supply: Municipal
Special Designation: Unknown
Other Structures: Garden Shed
Parking
Driveway: Private
Garage Spaces: 2
Garage Type: Attached
Covered Parking Spaces: 4
Total Parking Spaces: 6
Fees
Tax Year: 2018
Tax Legal Description: Lot 17 ,Plan 40M-1477
Taxes: $5,481
Highlights
Feature: Cul De Sac
Feature: Hospital
Feature: Park
Feature: Rec Centre
Feature: School
Land
Cross Street: Centre/Brock
Municipality District: Uxbridge
Fronting On: West
Pool: None
Sewer: Sewers
Lot Depth: 122.37 Feet
Lot Frontage: 51.96 Feet
Lot Irregularities: 176.93' (N) 139.73'(
Rooms
Room details for 20 Willis Place, Uxbridge
| Type | Dimensions | Description |
|---|---|---|
| Dining Main | 3.15 x 4.13 | Formal Rm, Picture Window |
| Living Main | 3.52 x 4.75 | O/Looks Family, Picture Window |
| Kitchen Main | 2.95 x 3.60 | O/Looks Family |
| Breakfast Main | 3.10 x 3.64 | W/O To Deck, O/Looks Family |
| Family Main | 3.85 x 4.15 | Brick Fireplace, O/Looks Living |
| Laundry Main | 1.60 x 2.06 | Access To Garage |
| Master 2nd | 3.54 x 5.67 | 5 Pc Bath, Double Closet, Broadloom |
| Br 2nd | 3.20 x 4.14 | Double Closet, Broadloom |
| Br 2nd | 2.94 x 4.08 | Closet, Broadloom |
| XXXXXXXX | XXX XX, XXXX |
XXXX XXX XXXX |
$XXX,XXX |
| XXX XX, XXXX |
XXXXXX XXX XXXX |
$XXX,XXX |
| XXXXXXXX XXXX | XXX XX, XXXX | $677,625 XXX XXXX |
| XXXXXXXX XXXXXX | XXX XX, XXXX | $699,999 XXX XXXX |

Goodwood Public School
Elementary: PublicSt Joseph Catholic School
Elementary: CatholicScott Central Public School
Elementary: PublicUxbridge Public School
Elementary: PublicQuaker Village Public School
Elementary: PublicJoseph Gould Public School
Elementary: PublicÉSC Pape-François
Secondary: CatholicBill Hogarth Secondary School
Secondary: PublicBrooklin High School
Secondary: PublicPort Perry High School
Secondary: PublicUxbridge Secondary School
Secondary: PublicStouffville District Secondary School
Secondary: Public

