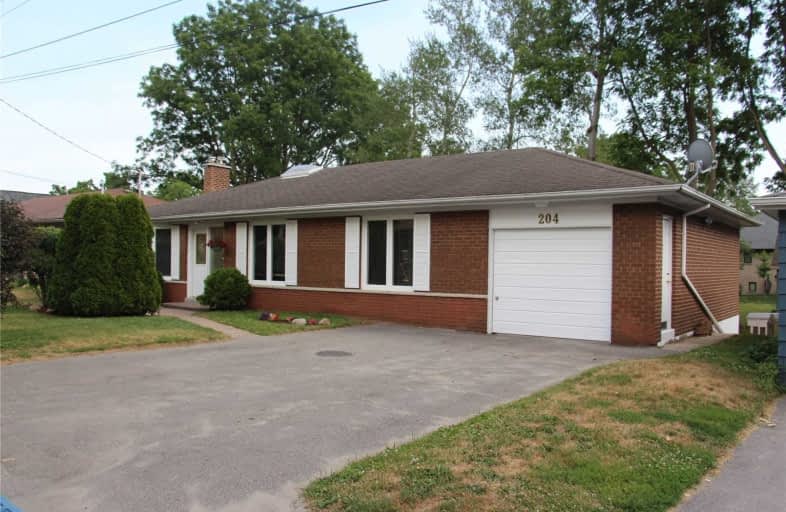Sold on Jul 10, 2020
Note: Property is not currently for sale or for rent.

-
Type: Detached
-
Style: Bungalow
-
Lot Size: 66 x 82.5 Feet
-
Age: No Data
-
Taxes: $4,671 per year
-
Days on Site: 4 Days
-
Added: Jul 06, 2020 (4 days on market)
-
Updated:
-
Last Checked: 3 months ago
-
MLS®#: N4819646
-
Listed By: K r may real estate limited, brokerage
Desirable Brick Bungalow In Sought After Neighbourhood.Fin.W/Out Basement W Sep Entrance Allows Potential For Basement Apt. Or Granny Ste.Steps To Trails,Rec Centre,Schools,Downtown, Etc.Sunny South Exposure W Light Filled Skylight In Foyer.Updates Past Few Years:Custom Maple Kitchen W Breakfast Bar,Trim,Crown Moulding,Paint,Bay Window,Deck,Enste.Bath,New Fireplace.Lower Level Boasts 4th Bdrm,Fam.Room,Fireplace, Above Grade Windows,3Pce. Bath,Tons Of Storage
Extras
Inc: All Light Fixtures (Except Front Foyer),Ceiling Fan,Fridge,B/I Dshwshr,Microwave,Washer,Dryer,Window Coverings,Cent Vac & Attach,Cent Air,Water Softener,Hwt,Egdo,Jacuzzi Tub "As Is" Ex:Ring Doorbell,Nest Thermostat,Stove,Garden Shed,
Property Details
Facts for 204 King Street West, Uxbridge
Status
Days on Market: 4
Last Status: Sold
Sold Date: Jul 10, 2020
Closed Date: Sep 15, 2020
Expiry Date: Oct 06, 2020
Sold Price: $695,900
Unavailable Date: Jul 10, 2020
Input Date: Jul 06, 2020
Property
Status: Sale
Property Type: Detached
Style: Bungalow
Area: Uxbridge
Community: Uxbridge
Availability Date: Tba
Inside
Bedrooms: 3
Bedrooms Plus: 1
Bathrooms: 3
Kitchens: 1
Rooms: 6
Den/Family Room: No
Air Conditioning: Central Air
Fireplace: Yes
Laundry Level: Lower
Central Vacuum: Y
Washrooms: 3
Utilities
Electricity: Yes
Gas: Yes
Cable: Available
Telephone: Available
Building
Basement: Fin W/O
Heat Type: Forced Air
Heat Source: Gas
Exterior: Brick
Water Supply: Municipal
Special Designation: Unknown
Parking
Driveway: Pvt Double
Garage Spaces: 1
Garage Type: Attached
Covered Parking Spaces: 4
Total Parking Spaces: 5
Fees
Tax Year: 2020
Tax Legal Description: Pt. Lot 155, Block V, Plan 83 As In D369308
Taxes: $4,671
Land
Cross Street: Brock St. W. And Bal
Municipality District: Uxbridge
Fronting On: South
Parcel Number: 268490244
Pool: None
Sewer: Sewers
Lot Depth: 82.5 Feet
Lot Frontage: 66 Feet
Rooms
Room details for 204 King Street West, Uxbridge
| Type | Dimensions | Description |
|---|---|---|
| Kitchen Main | 2.80 x 4.02 | Breakfast Bar, Open Concept, Eat-In Kitchen |
| Dining Main | 3.23 x 3.75 | W/O To Deck, Combined W/Living, Hardwood Floor |
| Living Main | 3.81 x 4.27 | Bay Window, Combined W/Dining, Hardwood Floor |
| Master Main | 3.41 x 3.66 | 3 Pc Ensuite, Double Closet, Hardwood Floor |
| 2nd Br Main | 3.53 x 3.66 | Hardwood Floor, Closet |
| 3rd Br Main | 3.26 x 3.47 | Hardwood Floor, Closet |
| 4th Br Lower | 3.66 x 3.35 | Laminate, Closet, Above Grade Window |
| Family Lower | 6.89 x 3.96 | Fireplace, Above Grade Window, W/O To Yard |
| XXXXXXXX | XXX XX, XXXX |
XXXX XXX XXXX |
$XXX,XXX |
| XXX XX, XXXX |
XXXXXX XXX XXXX |
$XXX,XXX | |
| XXXXXXXX | XXX XX, XXXX |
XXXXXXX XXX XXXX |
|
| XXX XX, XXXX |
XXXXXX XXX XXXX |
$XXX,XXX | |
| XXXXXXXX | XXX XX, XXXX |
XXXXXXX XXX XXXX |
|
| XXX XX, XXXX |
XXXXXX XXX XXXX |
$XXX,XXX |
| XXXXXXXX XXXX | XXX XX, XXXX | $695,900 XXX XXXX |
| XXXXXXXX XXXXXX | XXX XX, XXXX | $699,900 XXX XXXX |
| XXXXXXXX XXXXXXX | XXX XX, XXXX | XXX XXXX |
| XXXXXXXX XXXXXX | XXX XX, XXXX | $689,900 XXX XXXX |
| XXXXXXXX XXXXXXX | XXX XX, XXXX | XXX XXXX |
| XXXXXXXX XXXXXX | XXX XX, XXXX | $679,900 XXX XXXX |

Goodwood Public School
Elementary: PublicSt Joseph Catholic School
Elementary: CatholicScott Central Public School
Elementary: PublicUxbridge Public School
Elementary: PublicQuaker Village Public School
Elementary: PublicJoseph Gould Public School
Elementary: PublicÉSC Pape-François
Secondary: CatholicBill Hogarth Secondary School
Secondary: PublicBrooklin High School
Secondary: PublicPort Perry High School
Secondary: PublicUxbridge Secondary School
Secondary: PublicStouffville District Secondary School
Secondary: Public

